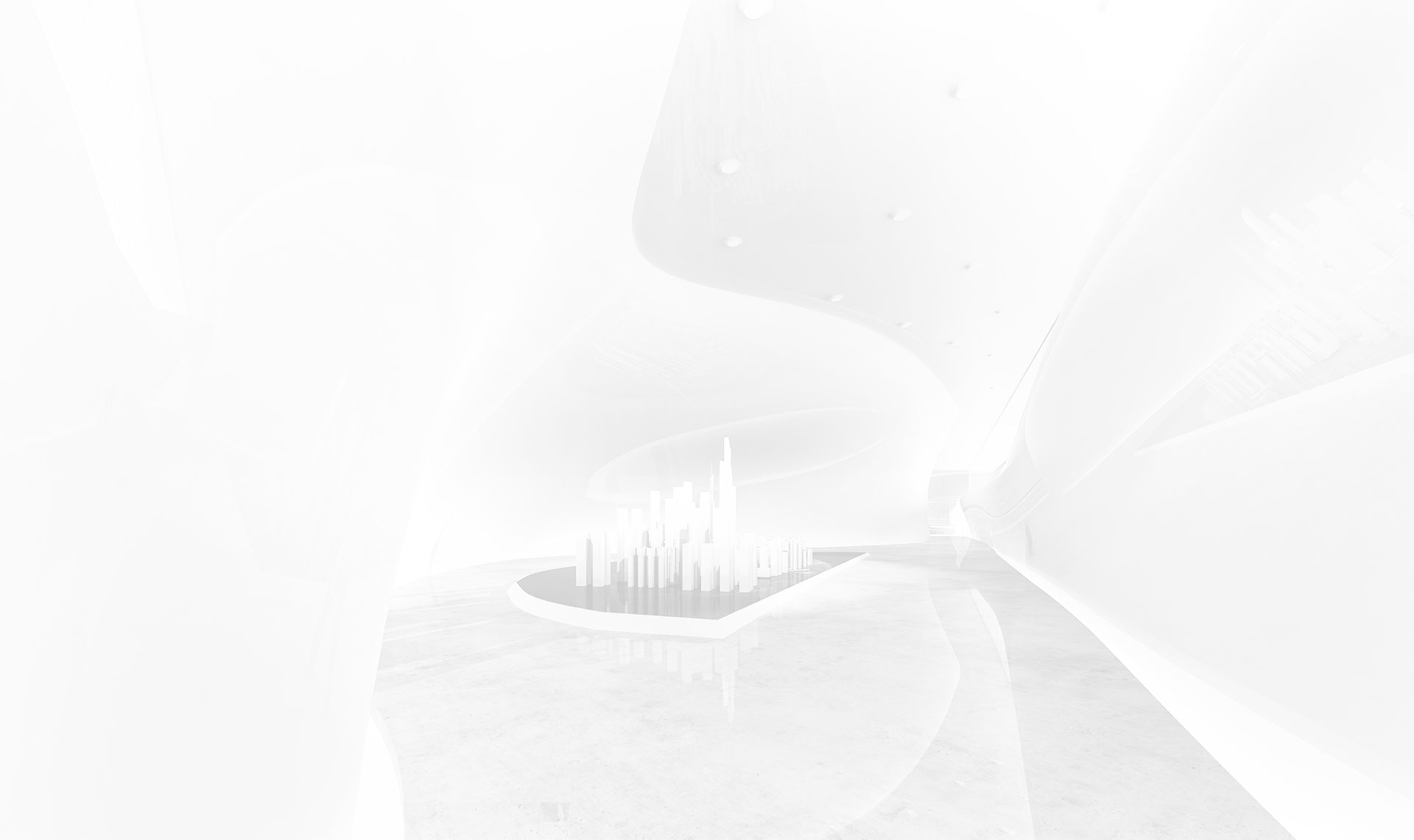


Wetland Museum and Intangible Cultural Heritage Exhibition Hall
As the two pavilions with core display functions, the design not only inherits the regional traditional architectural style but also focuses on the relationship between the two buildings, forming a complementary volume of virtual and real, and a spatial logic of opening and closing.
Virtual · Open | Wetland Museum
Free, picturesque, and flowing with the spirits of the wetland and a dense atmosphere, "beyond the wall is nature," which becomes the wetland museum symbolizing wetland nature.

Solid · Closed | Intangible Cultural Heritage Exhibition Hall
Neat and square, containing the craftsmanship and exquisiteness, "within the wall is home," which becomes the intangible cultural heritage exhibition hall symbolizing humanities.

The Wetland Museum symbolizes "the museum of nature," while the Intangible Cultural Heritage Exhibition Hall symbolizes "the museum of humanities." The unity of heaven and man is the soul of Wenzhou's wetland water town.
Wetland Museum

Architecture · Humanities · Environment
The wetland museum's architectural design organically combines traditional architectural forms, courtyard architecture, and the humanistic characteristics of water towns on the wetland environment. It features an elevated ground floor space that maximizes the avoidance of ecological damage, increases the display area of the wetland, and integrates landscape into a garden-style building.
Visitors can enter by boating through the aquatic plants

Underneath the building, people can get close to the lush aquatic plants, enjoy the view of the boundless grass beaches, and walk through to enter the unique underwater exhibition hall, where they can also see the entire underwater wetland ecosystem.

The symmetrically raised entrance is like a sanctuary of nature

Ascending the steps, the scattered stairs also serve as the audience seats for an outdoor theater, providing a natural outdoor venue for museum activities.
The connected corridors of various exhibition halls create a blurred spatial relationship between indoors and outdoors, forming an effect where scenery can be viewed everywhere, and corridors and exhibition halls blend together.


Translucent roof framework will bathe the rooftop garden in dappled light and shadow

Intangible Cultural Heritage Exhibition Hall

Elements and Layout
Starting from the traditional Jiangsu and Zhejiang residential form, three elements of "gable wall," "garden," and "street and alley" are extracted and simplified. Then, through different combinations of these elements, the concept plan layout of the Intangible Cultural Heritage Exhibition Hall is obtained in different courtyard space scales such as garden, courtyard, and yard.
Architectural Form
The architectural form of the Intangible Cultural Heritage Exhibition Hall begins with a primitive cubic block, combining the centralized display area and the neighborhood-style display area. Through the implantation of courtyards, the interweaving of external streets and internal alleys, and the unified treatment of gable walls and sloping roofs, the exhibition space that complements the individual and neighborhood-style courtyard alley is ultimately achieved.

Entering the exhibition hall, the corridor that stretches across the public space not only connects various thematic exhibition halls but also serves as a winding corridor for visitors to stroll through


The undulating and staggered walls unfold an abstract picture scroll of the delicate outline of a water town dwelling

The enclosure of the outdoor atrium, with the square pool and lush banyan tree, will evoke the local memory of Wenzhou people's generational inheritance

The public space of the neighborhood-style building complex provides a unique growth environment for every intangible cultural heritage inheritor
The facade of white walls and gray tiles, with the staggered opening and closing of windows, will display an abstract picture scroll of dense ink wash

Water Painting of Nanxian
Water Painting of Nanxian is located in the core area of the first phase of the Sanyang Wetland Park. The design integrates the building with the local environment, blending emotions with scenery, and tracing back to the water town painting environment. This area starts with the layout of the water town dwellings, uses the current relationship between waterways and tidal flats, transforms the shoreline, and forms a building layout space that lives by the water. It integrates the building with the wetland environment.


For the protection of the surrounding ecology and to prevent noise from affecting the local environment, the water show performance at Water Painting Nanxian will be experienced through the use of headphones, offering a combined auditory and visual impact.

Other Areas
Other gardens with the characteristics of Wenzhou's water town are arranged around the Ring of Life, forming the five major themed areas of the entire garden.
Health Experience Garden


Ecological Experience Base

Cultural and Creative Art Garden

Chief Architect / Project Leader: PAUL BO PENG
Design Team: Yu Ding, Du Mingfang, Zhao Weihao, Liu Yuejun, Yang Yang, Zeng Zhe, Zhang Xing, Ye Jiawei, Zhang Jingshu, Wang Weiyang, Chen Yonglun, Liu Yanshu, Wei Zili, Huang Qiuying, Peng Ying, Luo Kaiden, Yin Huaimei, Li Qing, Chen Ming, Nicolas, Lu Weiren
Interior Design Team: Huang Suiqiang, Li Xin, Wu Zhuohong, Lin Jishen
Heartfelt thanks to the project cooperation units:
Guangdong Provincial Institute of Architectural Design, Master Chen Xiong, Director Huang Wenlong, Director Chen Ying and their team;
Sun Yat-sen University School of Tourism, Professor Luo Qiuju and her team



























