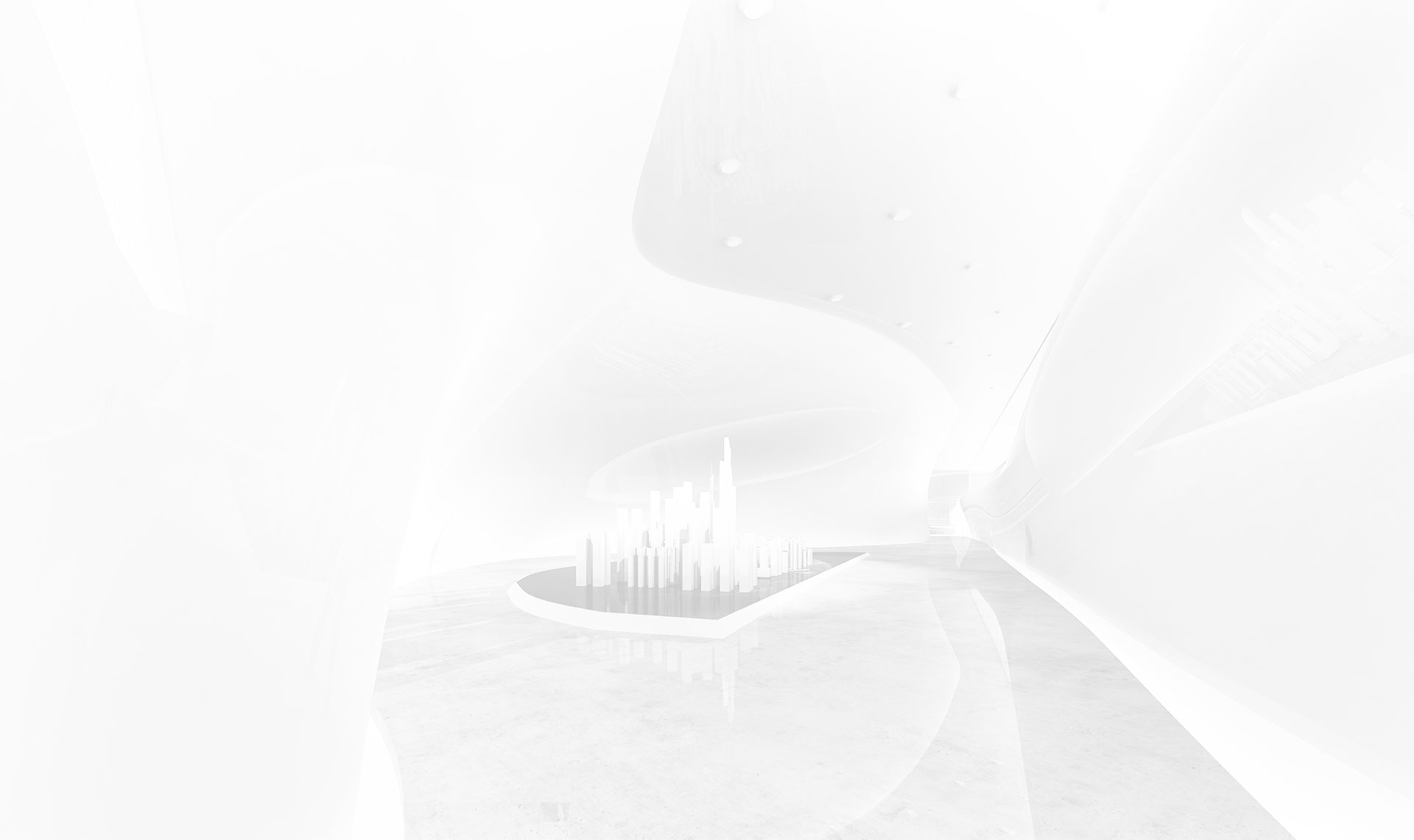
The Poly Grand Theater project is a landmark cultural building designed by IAPA in 2007 for Changchun. We hope that the construction of the Poly Grand Theater will improve the city's image and become a symbolic landmark. Therefore, it should be a cultural fine piece both in architectural technology and architectural art. The theater building is the center of civic cultural activities, and how to introduce cultural connotations and artistic atmosphere is another main purpose of the design. The interior design style seeks to be in harmony with the entertainment architecture design, striving to be novel, unique, and elegant. A complete coordination and balance is found between color and space. The total land area of the project is about 50,000 square meters, and the total construction area is about 42,000 square meters. The content includes a grand theater with 1,800 seats and other auxiliary facilities and supporting facilities, with a total project cost of about 500 million RMB.

Taking "Architecture is solidified music" as the main concept of architectural design, based on the essence of traditional culture, we create a comprehensive entertainment building full of personality, exquisite details, and capable of hosting various activities. While emphasizing visual recognition, we are committed to the integration and unification of architecture and landscape.
The architectural shape is like a burning stone, and the entire building is placed slightly above the horizontal line, presenting an overall atmosphere of grandeur, solemnity, and eye-catching appearance. The building form has the characteristics of being hot inside and cold outside. The dark gray exterior contrasts strongly with the Chinese red interior. The exterior design of the building uses a large amount of long strip stone materials, connected by components and attached to the building's protective structure. The facade partially opens some irregular windows to create a unique visual effect, highlighting the rich texture and atmosphere of the building's facade. Some skylights are set up locally to enhance ventilation and lighting inside. Indoors, some plants are appropriately introduced to reflect the interactive relationship between the building and the environment.


Spatial Design
The lobby serves as the main entrance space that penetrates the entire building. The secondary entrance that spans from east to west effectively enhances the connection between the building and other buildings in the east-west direction, creating a transparent and layered visual space. The platform space above the lobby extends outwards, forming multiple spaces. The interweaving of interior and exterior spaces enriches the layout of the opera house, reflecting the rationality of traffic organization and flow lines.
The foyer is the main entrance and exit for the theater audience. Compared to the lobby, this space pays more attention to the rationality of functional use, and the smooth flow of people and convenience of traffic are the design focuses of this hall. The interlocking walls, on the one hand, further divide the space according to functional needs, enriching the space, and on the other hand, use the strong guiding nature of the walls to extend people's line of sight, suggesting the existence of adjacent spaces and enhancing the integrity of the entire architectural space.









