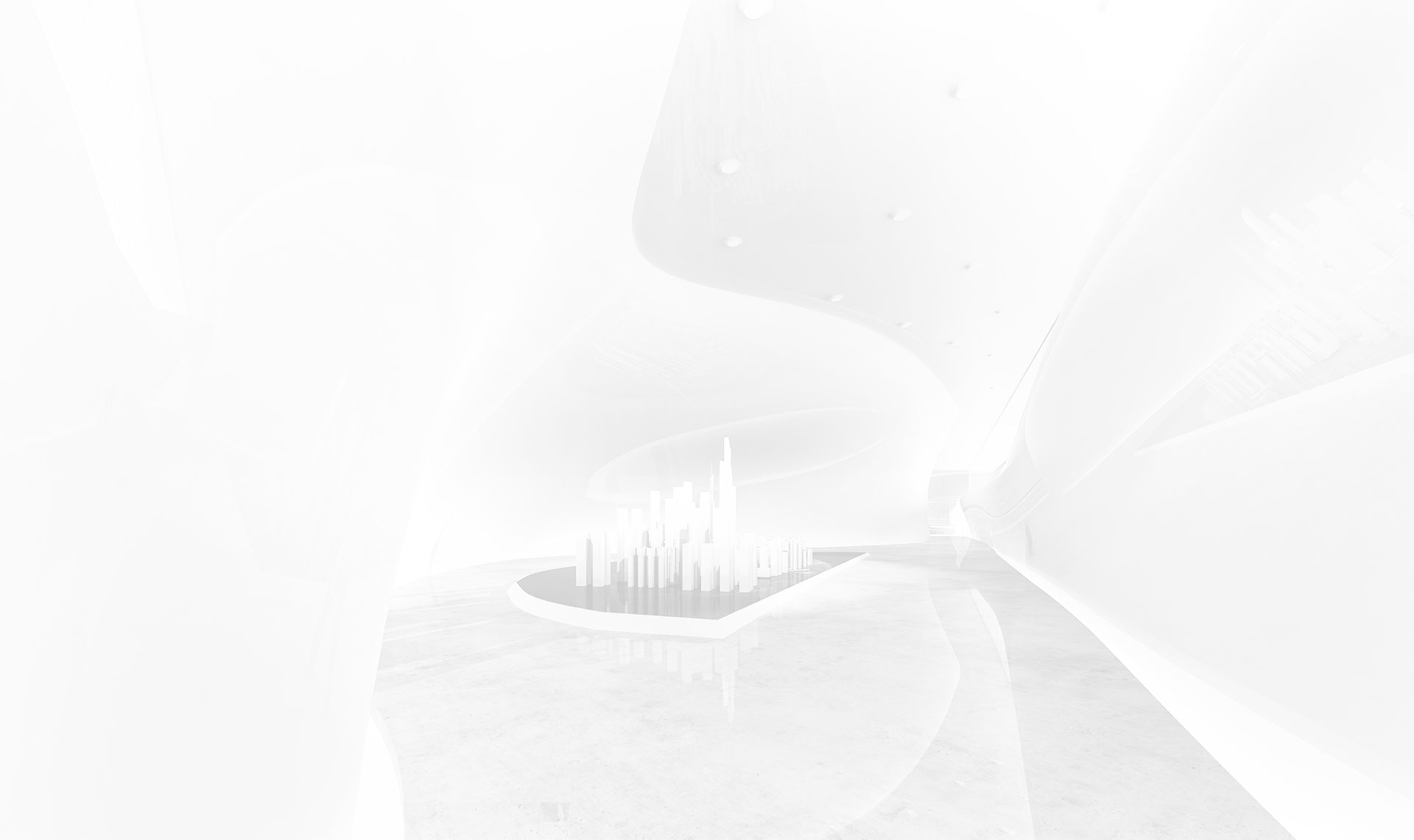
The Vanke City F2 Villa project is an individual villa project designed and completed by IAPA in 2008, located in Guangzhou Vanke City, covering a plot area of approximately 970㎡ with a construction area of about 400㎡. The architectural design integrates the site environment to create a beautiful residential atmosphere. The interior of the residence is equipped with internal balconies and gardens, enhancing the connection and communication between the interior and exterior environments, providing residents with a pleasant living environment.
The façade design adopts modern techniques, with simple and bright colors, full of contemporary flavor. The design takes into account the regional characteristics of its surroundings and harmonizes with the original design style. The architectural façade design emphasizes the beauty of the line structure, primarily using materials such as wood and stone, channel steel, and glass, emphasizing the contrast and unity between materials.










