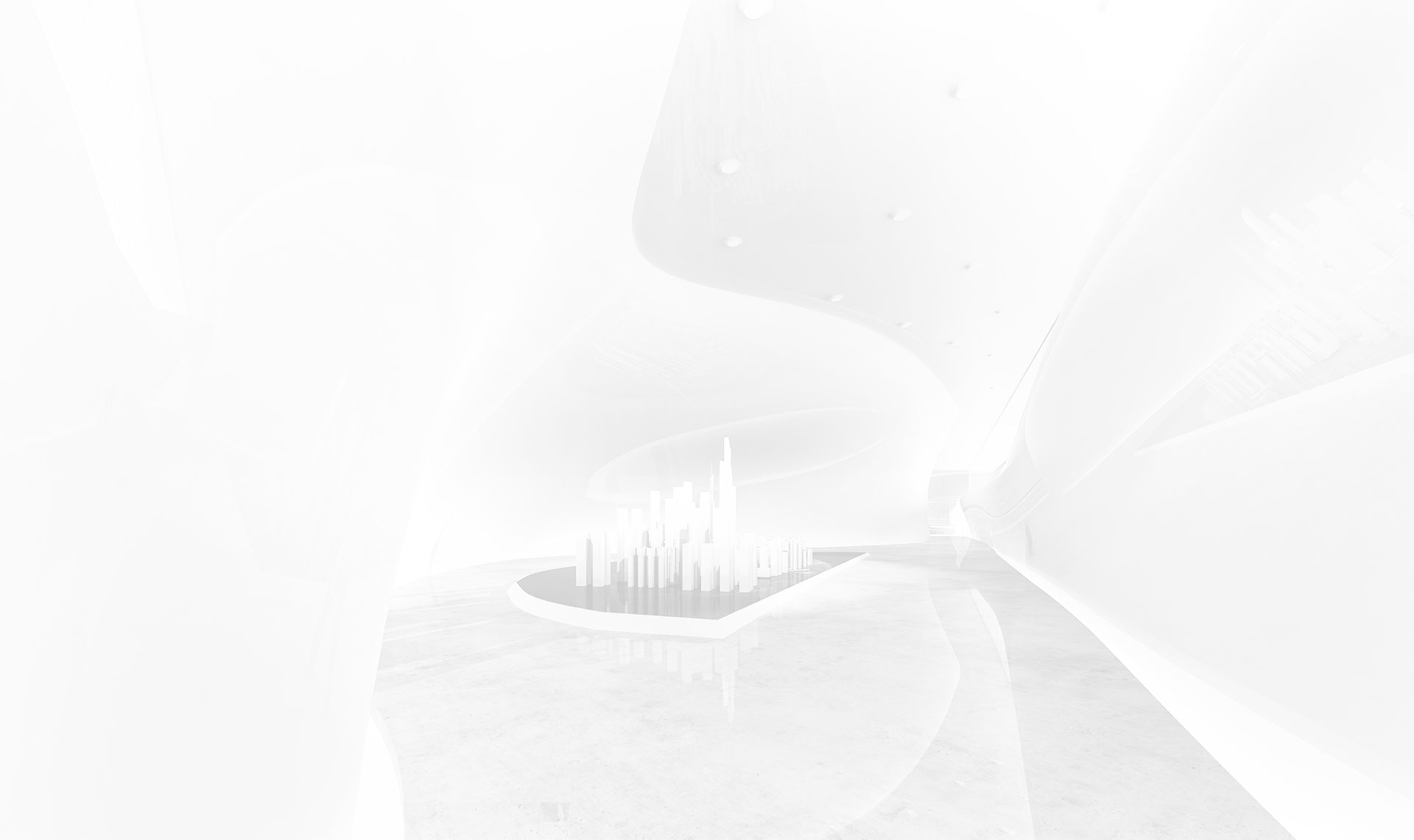
Between 5300 and 4000 years ago, on the vast lands by the shores of Lake Tai, an ancient civilization once emerged. This civilization, though unrecorded in history, left behind a multitude of striking relics and countless astonishing artifacts.
It was a society with order, where different ranks and divisions of labor formed its framework; it was a society that revered the divine, where a shared faith was the spiritual pillar that sustained its life. For the sake of order and faith, it bestowed upon jade the sanctity and nobility. Many jade pieces were carved with peculiar patterns, which were its soul and served as a window for us to glimpse into its inner world.
This civilization lasted for over a thousand years, long considering itself a powerhouse. Its culture thus spread to distant places and permeated into subsequent civilizations. It was a land of beauty, where valleys were crisscrossed by meandering rivers, dense as a spider's web. Surrounded by water, patches of land seemed like islets in a vast expanse, just like its name - Liangzhu.

The main planning structure of the Liangzhu National Archaeological Park can be summarized as "one core, two axes, three rings, and five areas":
One core: refers to the core area of the ancient city of Liangzhu.
Two axes: refer to landscape axes that use water bodies as clues, one is the axis along the Dongtiao Creek that connects the two banks of the river, and the other is the axis that connects Liangzhu Port to the ecological lake.
Three rings: refer to the main framework for the complete display of the park's main archaeological areas formed by the main road system. This includes the first ring that surrounds the ancient city site area of Mo Jiaoshan, the second ring that surrounds the Tangshan site area and the ecological agricultural sightseeing area, and the outer ring that surrounds the entire park and connects the three key archaeological display areas.

Mo Jiaoshan Archaeological Area
By setting up a large elevated corridor, the scale of the ancient city's platform palace is displayed, enhancing its core position in the park, and forming one of the park's most iconic landscapes. The elevated corridor is laid out in a courtyard-style viewing space around the three earthen mounds on Mo Jiaoshan, and an appropriately scaled underground display space is opened to protectively display the rammed earth layers of Mo Jiaoshan and some cultural relics.

Yaoshan Archaeological Area
The display of the Yaoshan archaeological site mainly includes:
1. Utilizing the natural terrain, the plank road leading to the altar, and several rest stops made of natural materials along the way to highlight the sacred atmosphere of visiting the sacrificial site;
2. The display of the site greatly preserves its original appearance, such as ponds, terrain, vegetation, etc.;
3. Using different types of landscape architecture to richly showcase the connotations of the landscape, the architectural experience of modern pavilions, platforms, corridors, and bridges interwoven with ancient cultural elements, which not only reflects the ancient civilization but also endows the site with new connotations.











