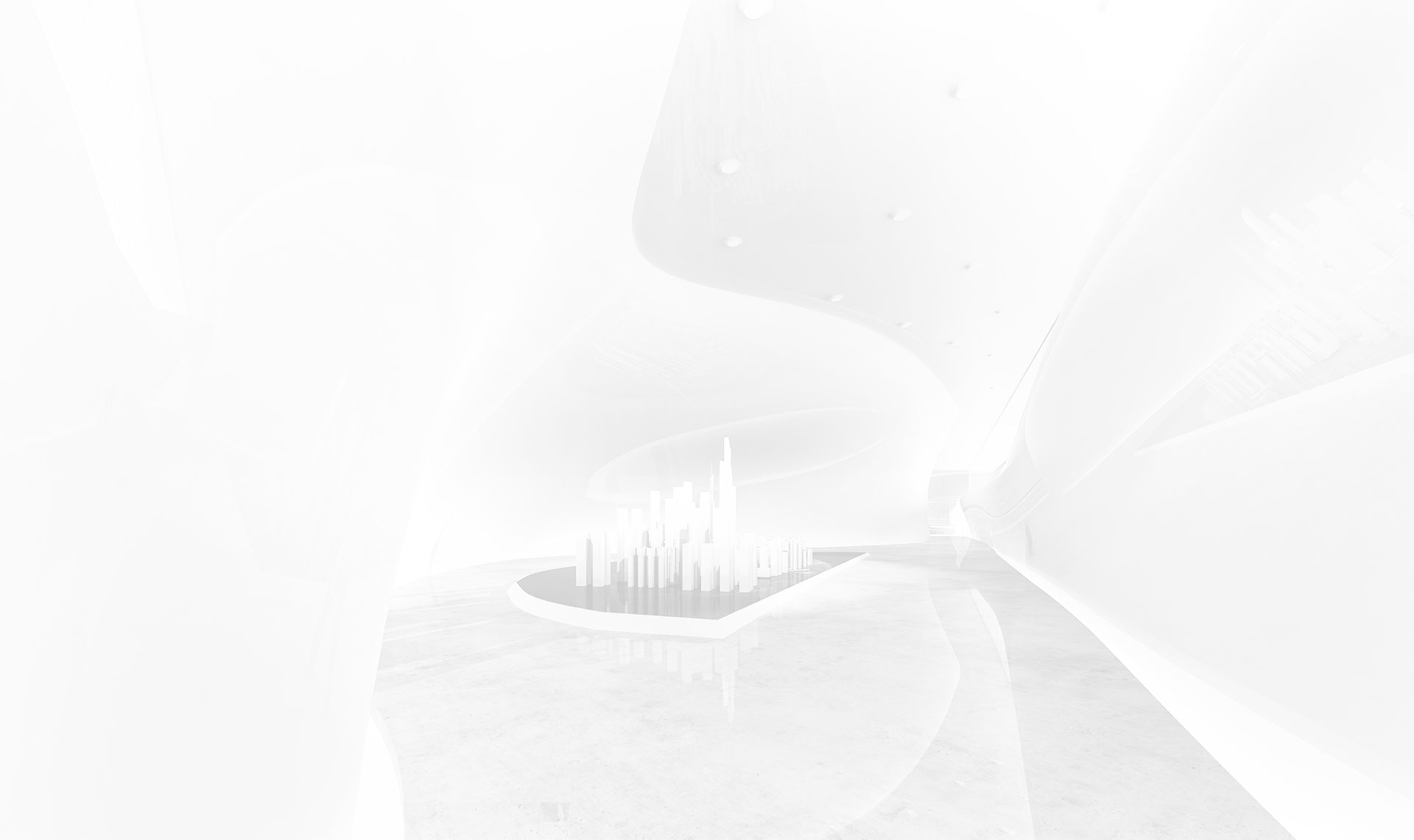
Nanning Urban Construction Archives is an important carrier for displaying the cultural aspect of the archive. It not only contains the historical stories of Nanning but also records the long and profound history of China and the distinctive ethnic cultures. We seek to interpret culture and reproduce history within modern architecture.

The design is inspired by the vast collection of paper archives preserved in the archive. Documents and books of varying thicknesses, stacked high and low, evolve through interweaving, creating a random texture on the building's façade. This seems to tell people that the long and tortuous history of urban construction will, with the passage of time, turn into refined text, preserved in the vast river of history...
The architectural design is closely integrated with the existing terrain, highlighting the atmosphere of internal and external spaces through changes in elevation. Based on the concept of the traditional building's gray space, it incorporates modern and ingenious stone facades and roof treatment methods, emphasizing people's participation in open spaces and their enjoyment of the visual changes in three-dimensional spaces. Combined with inner courtyards and corridors, the unique and humanized design, and the exquisite combination of modern architectural techniques with Chinese traditional culture on the façade, truly integrates archival culture, regional culture, and modern artistic expression organically. It harmoniously blends the dialogue between tradition and modernity, culture and architecture into every architectural element, forming a unique, elegant, and harmonious coexistence of traditional and modern iconic architectural work.



In the layout plan, the continuity of the street interface is emphasized. Lines parallel to the site boundary are used to respond to the irregular shape of the base. The central courtyard strengthens the centripetal nature of the building complex. At the same time, it fully considers sharing the entrance plaza and logistics plaza with the planned exhibition hall to the south, making the building complex an organic whole that is both independent and closely connected.

The green courtyard makes full use of natural light and ventilation to create a beautiful, comfortable, and humane public space and office environment. The central garden enclosed by the building complex connects the building entrances at different elevations due to terrain changes, providing a shared landscape garden for different functional areas.
During leisure hours, it is a quiet courtyard for walking and communication, and a display platform for space sharing; at specific times, it is a lively stepped classroom and a natural outdoor activity classroom.













