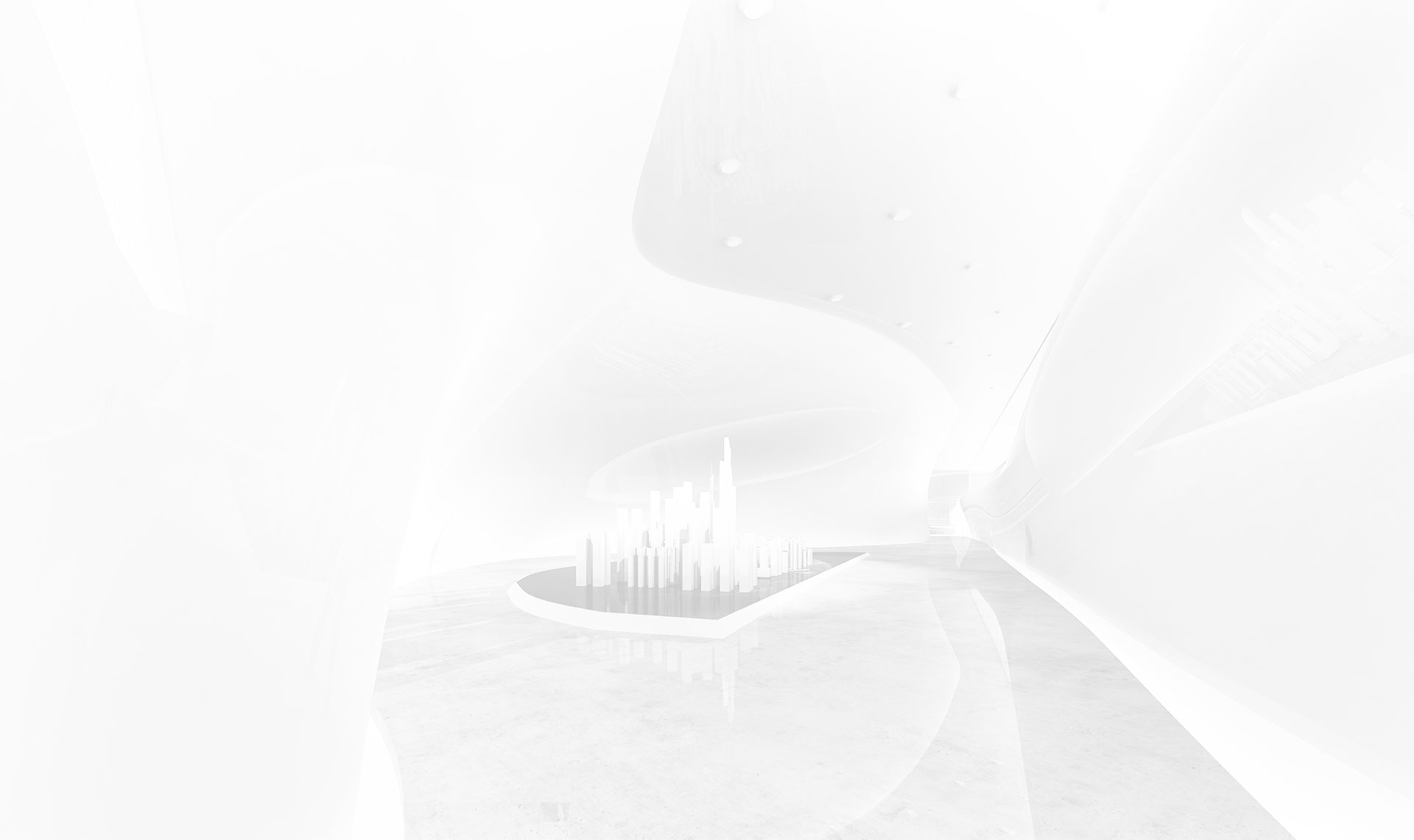
IAPA won the international competition for the conceptual planning of Heyuan Hakka Cultural Park in 2009. After detailed design, the construction began in phases in 2011, and the library, one of the highlights of the park, also started construction in 2013. The library officially opened to the public on December 28, 2016.
The library is located in the central northern part of the Heyuan Hakka Cultural Park, with unique landscape conditions. It is bordered by mountain scenery to the north and adjacent to the central lake of the park to the south. The terrain feature of being backed by mountains and facing the water is prominent. The newly built Heyuan City Library has become the document information service center and public library network center of Heyuan City, as well as a landmark building of Heyuan's cultural construction. The library has 1,000 reading seats and can accommodate a collection of 1 million books.

The Great Learning states: "Know when to stop and you will find stability; be stable and you will be calm; be calm and you will be able to think; think and you will achieve." A library, as a place for concentration, introspection, and self-cultivation, should be elegant and free from extravagance, allowing readers to completely relax. Stop, and then you can observe. Therefore, in the design of Heyuan Library, we attempt to revive the Hakka traditional culture of nurturing emotions and character. This essence is not only the mortise-and-tenon craftsmanship but also the aesthetics of the unity of architecture and nature and the essence of complying with nature and adapting to the times in traditional Chinese culture.
To seek design inspiration, we conducted field research on Hakka traditional architecture, which typically features a defensive system. The three most common types of Hakka architecture are the "earth building," "enclosed house," and "Five Phoenix Building." Among them, the "Five Phoenix Building" is the most numerous and widely distributed in Hakka settlements, holding a position as the source of Hakka architecture. Its layout and spatial composition reflect the reverence for ethical norms, and it is also rich in symbolic meaning, making it the main source of our design inspiration. The plan also integrates the architectural forms of the square earth building and the "enclosed house." The five functional building volumes are arranged in accordance with the sloping terrain, echoing traditional architectural layouts and offering a panoramic view of the beautiful lake.
The layout of the Five Phoenix Building is consistent with the typical Hakka building's gate hall and main house, but what differs is that the side wings on both sides rise step by step from front to back with the hall, and the entire house is staggered and falls layer by layer. The library building continues this feature, presenting a terraced layout, with an open inner courtyard and corridors cutting through the single volume, creating a staggered level and fully connecting with the external spaces on the north and south sides. This design dissolves the massive volume of the library, and the progressive spatial features make the library appear as if embedded in the mountain, reflecting the typical Hakka architectural Feng Shui culture.

Façade Design
In the design of the exterior wall façade, we have extracted key elements from the architectural shape of the traditional Hakka earth buildings: large door openings and small window holes, thick walls. We hope to retain the Hakka characteristics while adding creativity through modern interpretation. For example, the design of the thick walls not only reflects the defensive features of traditional Hakka architecture but also considers the climate of Guangdong, providing a cool environment in hot weather and blocking the cold wind in winter, creating a microclimate inside the building that is cool in summer and warm in winter. The exterior façade mainly uses white as the main color, and adopts decorative concrete hanging panels with natural textures that have been proven by practice as the main material for the exterior façade. It abstracts the large areas of thick walls and small window openings of Hakka architecture as the vocabulary of the building façade, so that under the modern and simple skin of the building, there is a traditional connotation with a deep interior architecture. In terms of form, color, and texture of the exterior wall, all can achieve the inheritance of the local Hakka architectural spirit.


Façade Design
Unlike the solidity of the exterior façade, the inner courtyard is void. To ensure that the interior of the library is well-lit and has adequate shading, the inner layer uses transparent glass windows with exterior decorative grilles. Choosing a grille material that meets both functional requirements and fits the image of the entire library has been a challenge for us. We have tried several materials. Initially, we chose the durable green composite wood, but due to its physical limitations, the result was bulky and expensive. "I'd rather live without meat than live without bamboo." These ten words fully express the Hakka people's preference for bamboo. We selected the locally available bamboo, beloved by the Hakka people, but the durability of bamboo became the biggest problem. It needs to be cut down from the mountains in the appropriate season, then heat-treated to kill the microorganisms living in the green bamboo, ensuring its durability. Passing through the more robust and thick brick walls, the appearance of the garden courtyard comes as a pleasant surprise. The green bamboo in the inner courtyard echoes with the bamboo windows, and the bamboo windows seem to perfectly fit the context of the entire library. "Alone under this bamboo window, I take off my clothes in the morning," guiding readers to seek the philosophy of life that gradually tends to return to simplicity. The bamboo windows create a place that appears simple and gentle but possesses dignity and cultivation.














Interior



























