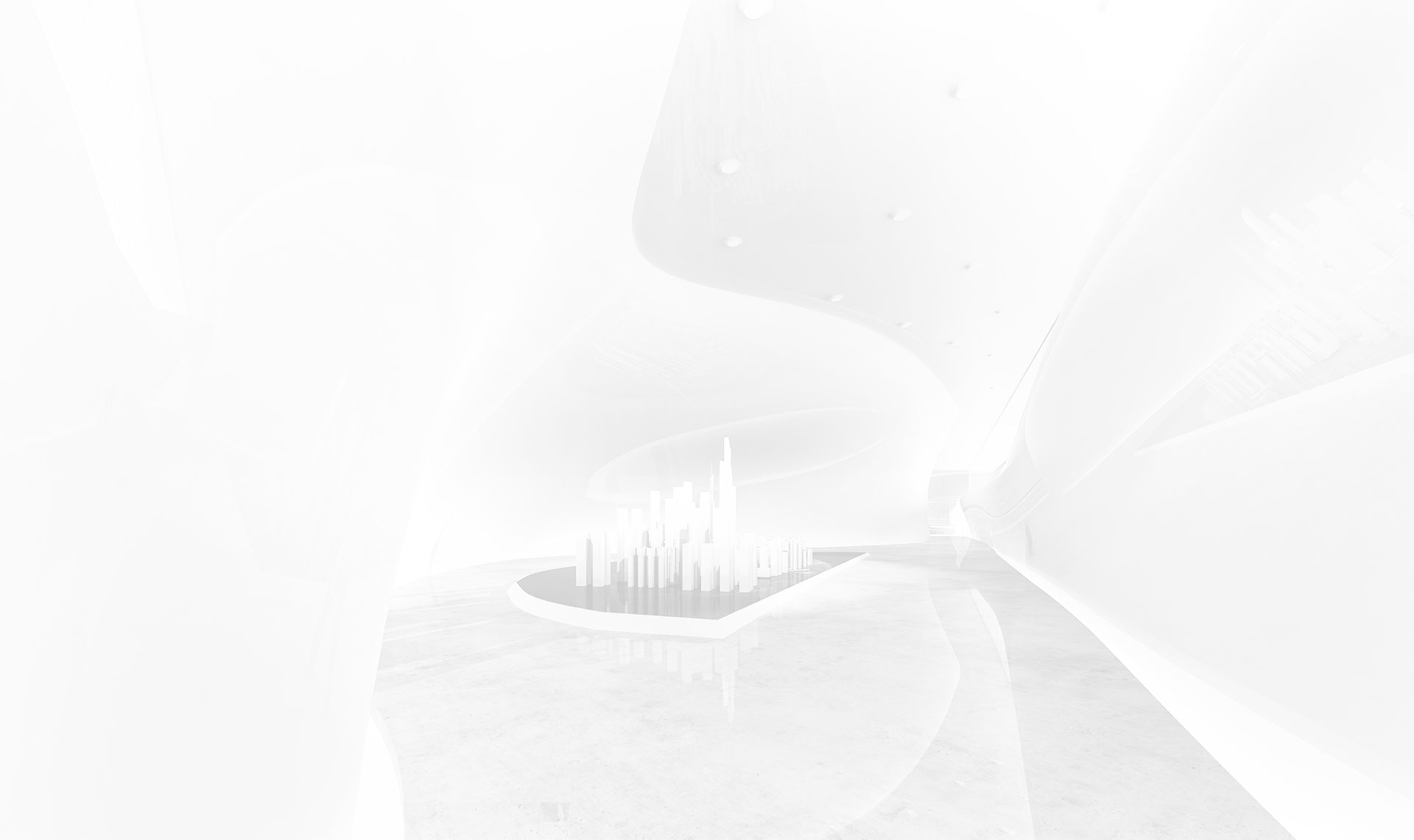
DADA's Lawn is IAPA's first residential project in China with a total construction area exceeding 200,000 square meters. The location of DADA's Lawn project has determined that this is an extremely challenging project. From the very beginning, we hoped that the project could achieve a breakthrough, becoming a leader in this area and a benchmark for real estate construction in Daya Bay.
The entire project takes full account of the characteristics of the land, closely integrating with the surrounding natural environment, urban infrastructure, transportation conditions, and urban climate characteristics. With a highly modern architectural style and a subtropical garden that blends palm gardens with marine culture, it provides residents with a high-quality living and leisure space. The buildings are generally laid out in a U-shape, facing the east sea, embracing the approximately 30,000㎡ central garden within the community. The supporting facilities such as the clubhouse, small theater, indoor heated swimming pool, and outdoor landscape swimming pool are all available, providing an international artistic living space for 5,000 residents.

10 sophisticated gray and orange artistic buildings, arranged in a circular pattern with the best building orientation of 18° south of east, feature simple and generous black, white, and gray building facades. A touch of orange adds a lively and spirited element, showcasing a restrained sharpness that remains fresh over time. No matter how complex the world is, there is always a minimalist facade to savor.

The creative rooftop space "Orange Box" offers a flexible and varied N+1 creative floor plan. The artistic concept lobby, plus 1 art theater, 1 sunken garden club, 1 kilometer jogging trail, 2 swimming pools, 3 large sun lawns, 8 indoor badminton courts, 2 basketball courts, 2 tennis courts, and 1 dream football field with a barbecue area...





The DADA's Lawn sales center adheres to the modern and simple style of the architecture, using the same architectural language as the tower, ensuring the integrity of the project. For the use of the sales department's space, in addition to providing a negotiation area and model display, we have also designed an expanded space on the ground floor to serve as a support space for the indoor negotiation area, which can even be used as a subscription activity space.
Another feature is the rooftop garden designed on the sales department's roof. We hope that people living here can relax, communicate, and interact in this meticulously designed public space. As long as there is communication between people, the city will not be desolate. We want people living here to find their life back, find their health back, and find their vitality back.

The design style of the artistic lobby seeks to coordinate with the main architectural design, using the same architectural language for both indoor and outdoor spaces, striving for simplicity, fashion, and novelty. Different materials, densities, and thick and thin lines are used to handle the division of planes and spaces, ensuring the overall architectural style of the community while being rich in variation and harmoniously unified.



A 2100㎡ sunken club creates a delightful leisure life for oneself and others. DADA's Lawn is both the art of products and the art of living.

We believe that art is a part of our lives, and no matter where we are, we always strive to integrate art into our projects so that more and more people can enjoy it. Here, you can see this art everywhere, you can feel it, and touch it. This is DADA's Lawn.

Everyone is an artist, with different spaces. The best space is one where everyone living in it can realize different ideas. The redesigned floor plans are flexible and variable, and even the furniture is movable and transformable. We will be with you to restore the true meaning of home and let everyone participate in the change.






















