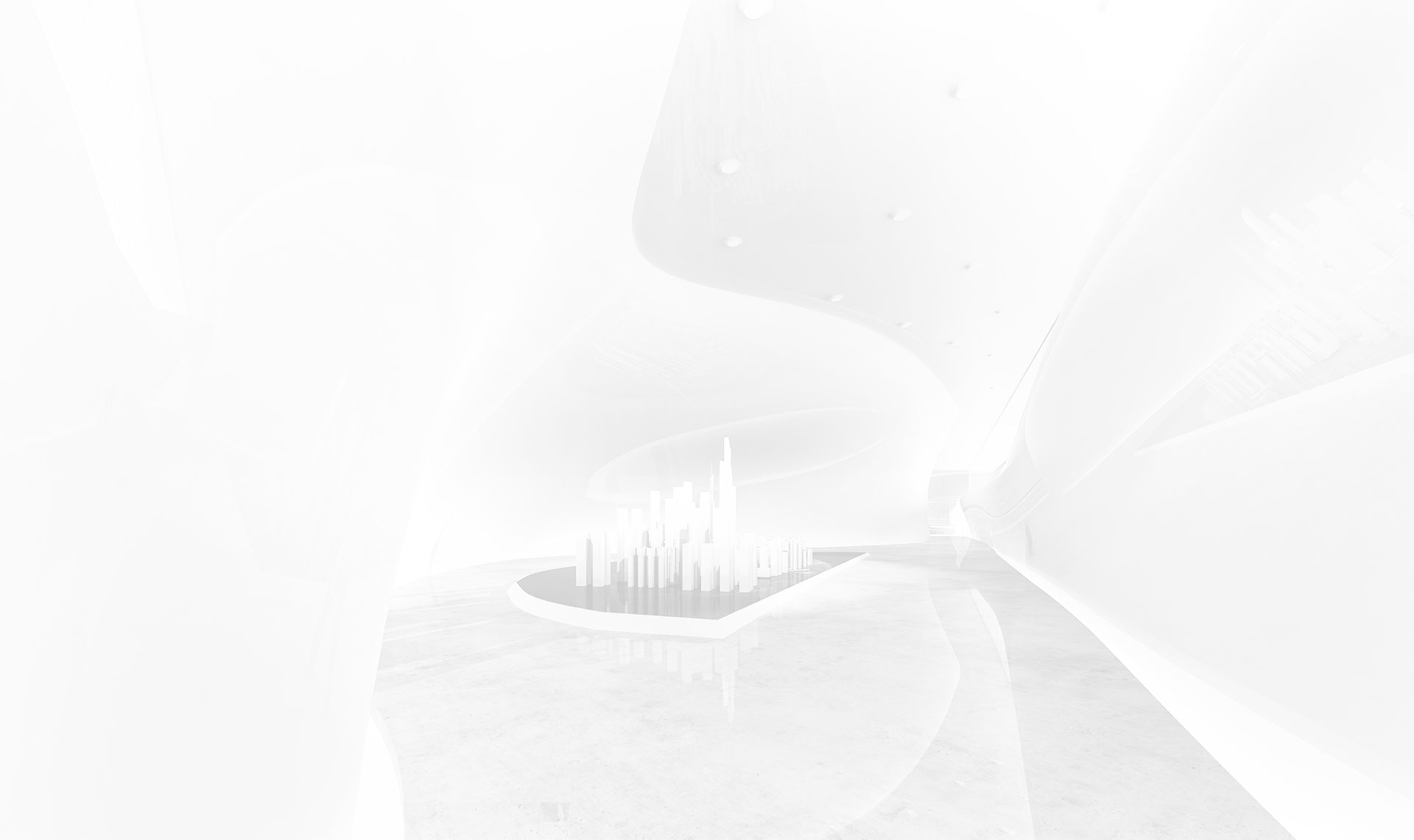
I'MARK community is another artistic community designed by IAPA after DADA's Lawn - an urban fine decoration art living plan area.
The project plot is located in the central urban area of Huiyang, with a total land area of 38,461㎡. The Mark residential area is enclosed by 2 19-story buildings and 6 31-story buildings. The 8 building units are laid out in a U-shape, with the U-shaped opening facing the Binhe Park and Danshui River to the east, allowing the vast majority of residents within the community to enjoy the riverside landscape belt of the Danshui River to the east from their homes. Residents facing the garden can also enjoy the visual experience brought by the approximately 8,000㎡ three-dimensional greening central courtyard within the community.

The building facade adopts a modern and simple style. The grille design of the building facade is both simple and unified, with a certain degree of variation, highlighting the horizontal extension of each facade of the building group and the echo between them. This creates a strong modern style and a unique architectural personality. In terms of color usage, the main body of the building uses two colors, dark gray and white, to emphasize the volume of the building itself. At the same time, the overall horizontal lines make the entire design more modern, and the green color blocks make the facade more rich in shape.




The central landscape of the residential area is closely linked to the urban green belt, permeating each other and forming a strongly characterized greening system, allowing the community to fully integrate into the urban environment. The viewing platforms at different heights are interwoven and combined, forming an organic geometric layout that appears random but is actually carefully designed, emphasizing the individuality of the zoning design. The landscape creation focuses on the three-dimensional landscape at different heights, making the entire central courtyard more layered and also enhancing the interest of people walking through it.

Plant a large number of low-cost but fast-growing shrubs, avoid installing large areas of expensive turf, which can greatly reduce construction and maintenance costs, and relatively reduce the heavy artificial traces in the general community environment, forming a more natural and original ecological landscape resource.




Lobby
The I'M MARK community is equipped with 8 artistic lobbies. In the architectural design of the lobbies, we follow the principle of unified design. The interior and exterior of the building use the same architectural language, using different materials, densities, and thick and thin lines to handle the division of planes and spaces. This ensures the overall architectural style of the community while being full of changes and harmoniously unified.


Elevated Floor
As a transitional space connecting indoor and outdoor areas, we initially considered the artistic lobbies and the elevated floors as a whole. We use glass wall partitions to divide these two public spaces to ensure a natural transition of the entire spatial sequence.

Interior Design
We believe that everyone is an artist with different spatial needs. The best space is one where everyone living in it can realize different ideas. The designed apartment layout is flexible and variable. Residents can easily change the space according to their preferences, and even the furniture is movable and transformable. We will work with you to restore the true meaning of home and allow everyone to participate in the change.




















