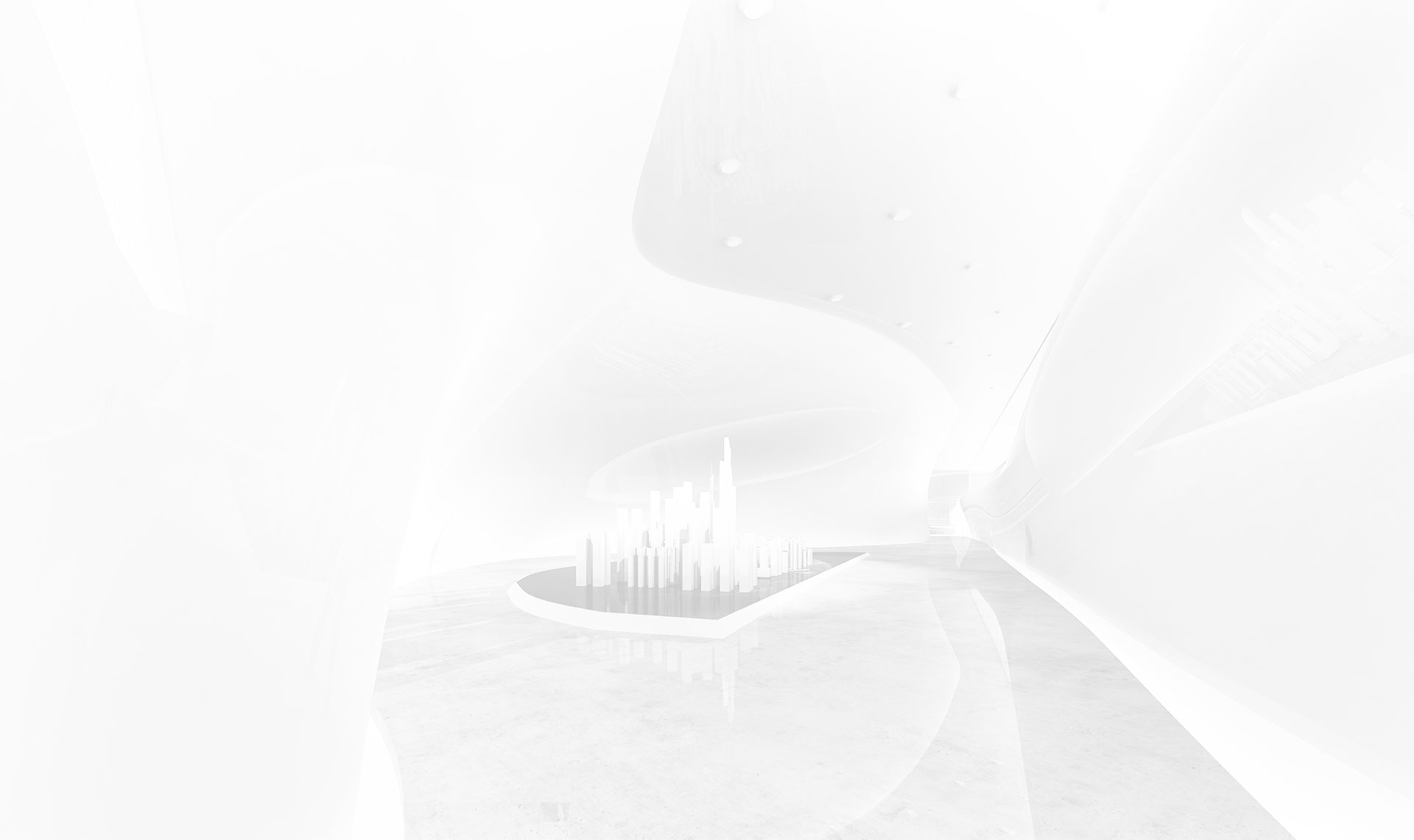
To meet the needs of residents for leisure, fitness, and entertainment, and to create a 'livable' city, the Yuzhong District Government plans to effectively integrate existing green space resources, fully explore the cultural depth of the Bayu region, highlight the regional mountain characteristics, and carry out the construction of mountain parks along the mountainous areas of Liziba, Hualongqiao, and Hongyan Village. The Yuzhong District Mountain Park, as a city center area, spans 4.5 kilometers, has a maximum depth of 1 kilometer, and an average elevation difference of 200 meters. Its superior location, complex terrain, and open interface are rare in domestic cities.

The conceptual design takes 'flowing contour lines' as the theme, and the overall design emphasizes the analysis of the current situation, starting from terrain analysis, fully exploring the characteristics of the site, and firmly grasping the park's biggest feature, which is the huge elevation difference and the narrow and long riverside mountain park. It avoids the pattern of simply considering the plan from a flat perspective. 'Flowing contour lines' express that the design concept is inspired by the site and carefully conducts overall design from a three-dimensional perspective.
The Yuzhong District Mountain Park will be created as: a freely accessible ribbon-like traffic park; a modern cultural park with traditional connotations; a scientific popularization forest park full of birds and fragrance; and a rich and colorful fitness activity park.

Overlook from the Tower
Overlook from the Tower - Elan Ridge Overview Tour Area, Elan Ridge Park is located at the highest point of the Chongqing Peninsula. The Elan Ridge Tower (Liangjiang Pavilion) stands tall with nine levels. Climbing the tower to overlook, the scenery of the two rivers is all in sight, and at night, watching the sea of lights is an excellent place. The Elan Ridge Tower, standing at the highest point of Elan Ridge Park, also known as Liangjiang Tower, was built in 1984, with a height of 41.44 meters and an altitude of 380 meters. It is a seven-story tower-style building, where you can view the scenery at every level. The design focuses on the facade renovation of the existing landmark building and the site organization around the building.

Light Dance of the Boardwalk
1. Add an elevated boardwalk to form an east-west oriented relatively independent pedestrian system, but at the same time, it needs to be connected with the existing mountain steps at multiple points to make the pedestrian traffic in the mountain park more developed and smooth.
2. In conjunction with the terrain, design a series of platform nodes for rest during the journey, allowing people to sometimes walk through the forest and sometimes stop at open platforms to view the scenery. This creates a rhythmic spatial pace.



Gallery Drifting and Returning
1. Utilize the terrain features to expand the wetland theme of Huanlong Lake Park. Set up the Taohua Stream Ecology Corridor along the valley area, where different water levels form waterfalls or cascades, reflecting the peach blossoms and creating an intoxicating beauty.
2. At the highest point on the southernmost terrain, set up an aerial corridor. People can take a vertical sightseeing elevator to descend about 90 meters to the mid-mountain platform. The platform on the south side is equipped with a large outdoor rock climbing project, making it a highlight area that integrates ecology, sports, and sightseeing.












