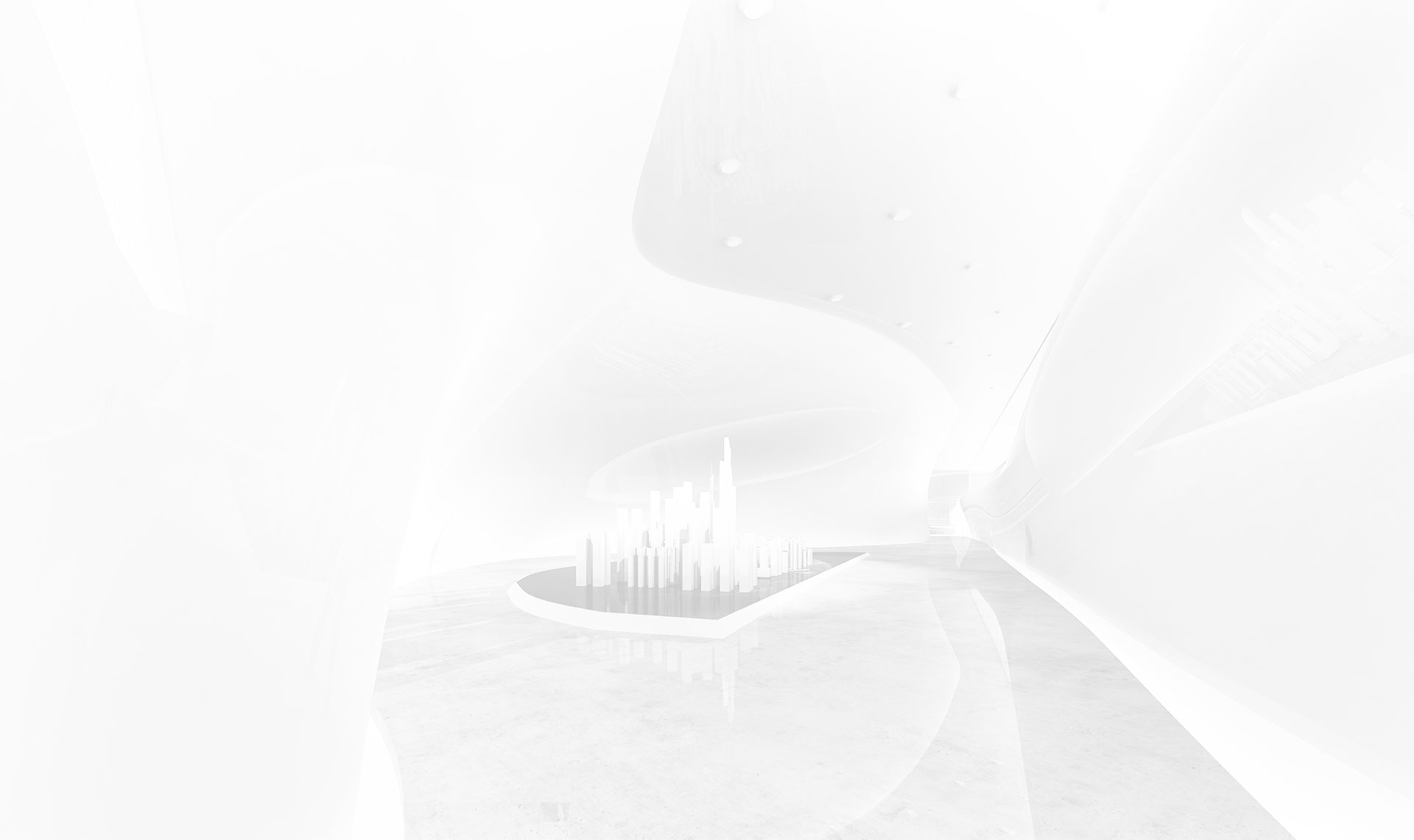
In February 2012, IAPA won the award for the winning scheme of the Guangzhou Newspaper and Cultural Center with a design work that was vivid, had unique connotations, and featured regional cultural characteristics. Participating design companies included: Zaha Hadid Architects in the UK, Fox Architects in Italy, GMP International Architects in Germany, and several other renowned design firms.
Newspapers and printing are the two most representative elements in the newspaper industry culture. The overall concept aims to start from the water culture that represents the characteristics of Guangzhou, a city of Lingnan culture, and elements closely related to the newspaper industry, striving to create a complex building group that is both vivid and has unique connotations and regional cultural characteristics.

The building uses cantilevered floors and external metal sunshade devices to emphasize the horizontal lines of the entire building, enhancing the floating paper feeling. The ground uses elevation differences to form a rich outdoor terrace open space. This concept of paper is fully functional in both architecture and landscape.

Movable type printing, as an ancient printing technique, still has its unique charm today. It has made a significant contribution to the mass dissemination of information. The design applies the concave-convex changes of the type molds to the building's shape and internal space, forming exhibition platforms of different heights inside the Newspaper Museum. The ceiling of the elevated floor of the museum uses the shape of the printing type mold to convey various text information, creating a highly thematic indoor and outdoor exhibition space.

The design is divided into three towers of different heights according to the functional area requirements, as well as a public part in the middle that connects the three. The overall layout fully considers the evenness of the external view for each tower, and all three towers have an extremely open view of the river; the ground landscape uses green squares and water features to form a centripetal layout, and through overhead pedestrian bridges, it forms a complete urban complex with the riverside landscape belt.

In the design, the site is scaled according to existing conditions. It is divided into three towers of different heights according to the functional area requirements, as well as a public part in the middle that connects the three. The overall layout fully considers the evenness of the external view for each tower, and all three towers have an extremely open view of the river; the ground landscape uses green squares and water features to form a centripetal layout, and through overhead pedestrian bridges, it forms a complete urban complex with the riverside landscape belt.

















