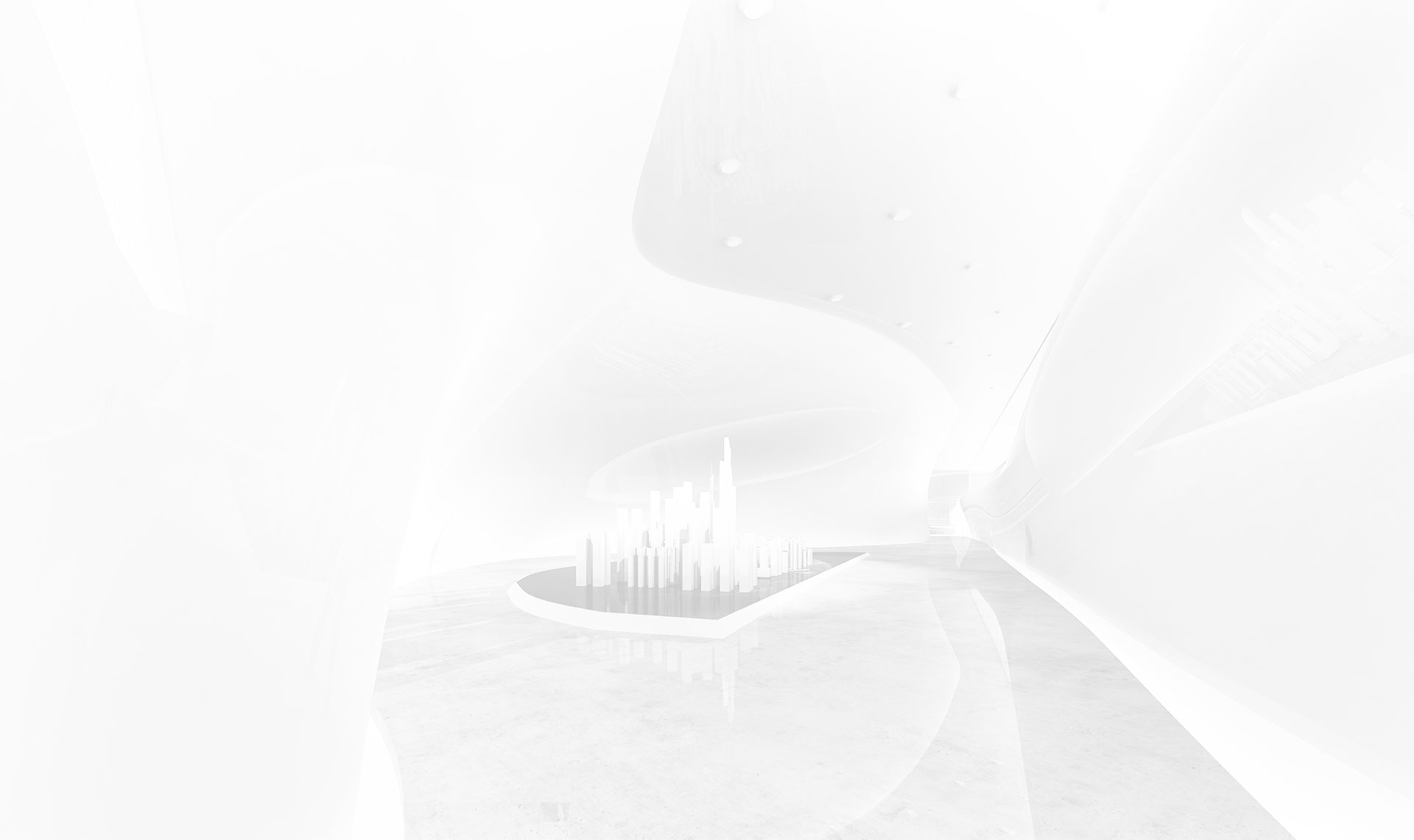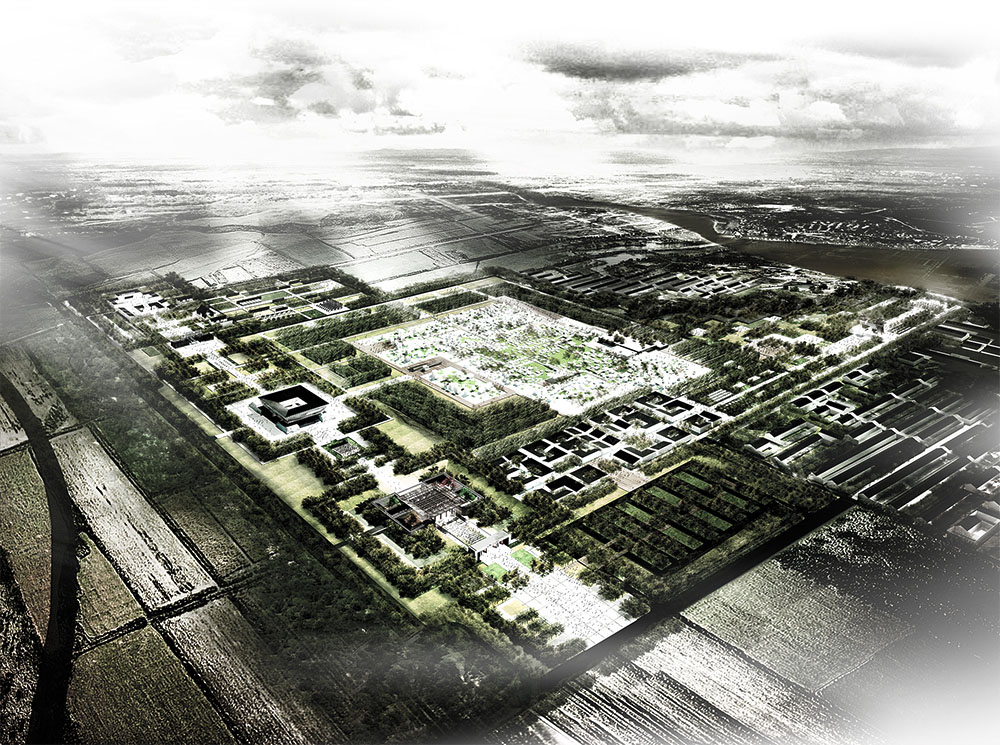
Project Overview
IAPA was awarded the winning proposal for the conceptual planning of the Shaanxi Liangdai Village National Archaeological Park in 2012. The project has been gradually implemented, and the preliminary construction of the north-south cultural axis has been completed. The highlight of the axis, the Archaeological Museum and the Visitor Service Center, will officially open to the public in 2017. In 2015, IAPA was responsible for the exterior renovation project of the Archaeological Museum and the Visitor Service Center.
Archaeological Museum
The architectural form of the Western Zhou period already featured a very neat courtyard house: a clear axis with two successive courtyards. There was a main gate, a front yard, an anterior hall, and a rear chamber. The anterior hall, corridors, and rear chamber formed the earliest E-shaped palace. The museum's design is based on the earliest courtyard house form, with an outer outline forming a 60m×60m square pattern, and a central inner courtyard. Artistic techniques are used to simplify the shapes of the artifacts unearthed from Liangdai Village, refine their contours, and transform them into the exterior facade. The inner sloped roof is formed by the inversion of the top cover, and the exquisite hollow patterns of the unearthed artifacts are designed into the texture of the building's exterior facade, reflecting a strong cultural characteristic of the Western Zhou period. The south side of the museum is planned as an open-air theater, forming a high degree of integration of cultural heritage and leisure activities, expressing the great charm of the planning to enhance the value of public space!

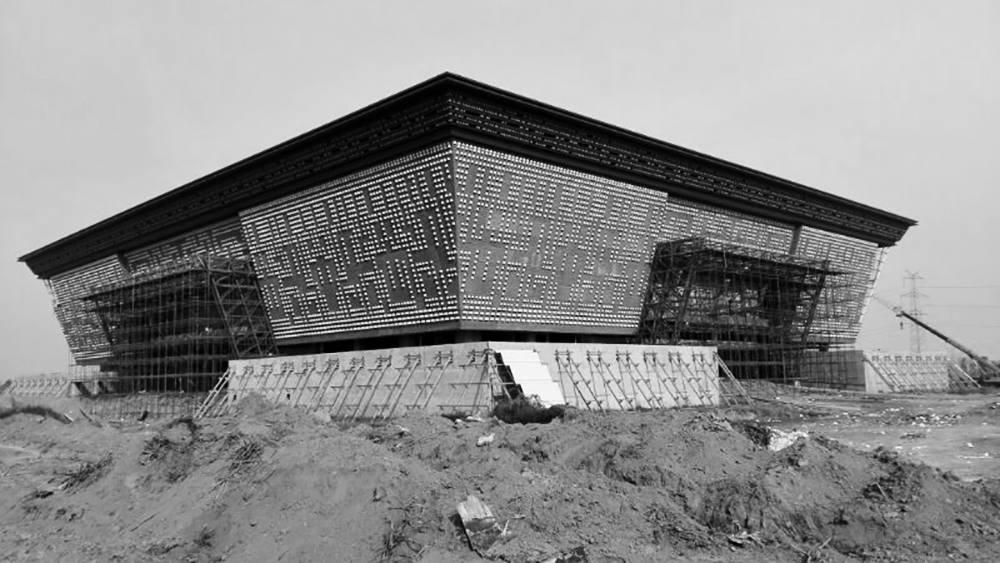
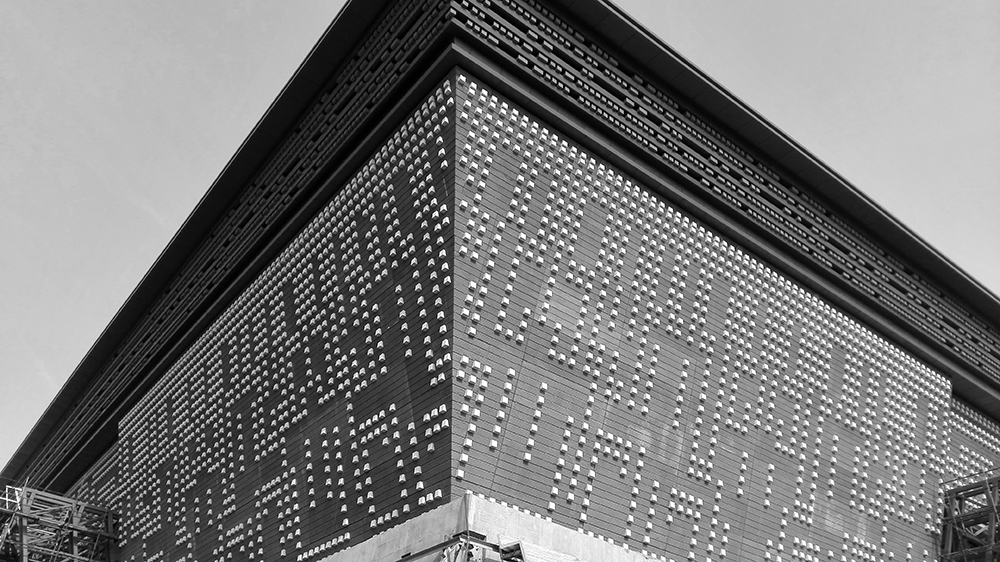
Visitor Service Center
The design of the Visitor Service Center is inspired by the basic form of architecture from the Two Zhou period. It evolves through simplification and stretching, and then integrates functional building blocks with green courtyards. Finally, the entire Visitor Center building is sunken, using the language of architecture to imply a suggestion, highlighting the characteristic of the Liangdai Village Archaeological Park as a burial site, where the essence of the ruins is buried tens of meters underground. The combination of solid and void blocks of the Visitor Center responds to the park's central axis passing through the middle of the building and expresses the solemnity and sense of hierarchy of the architecture through the building's facade.

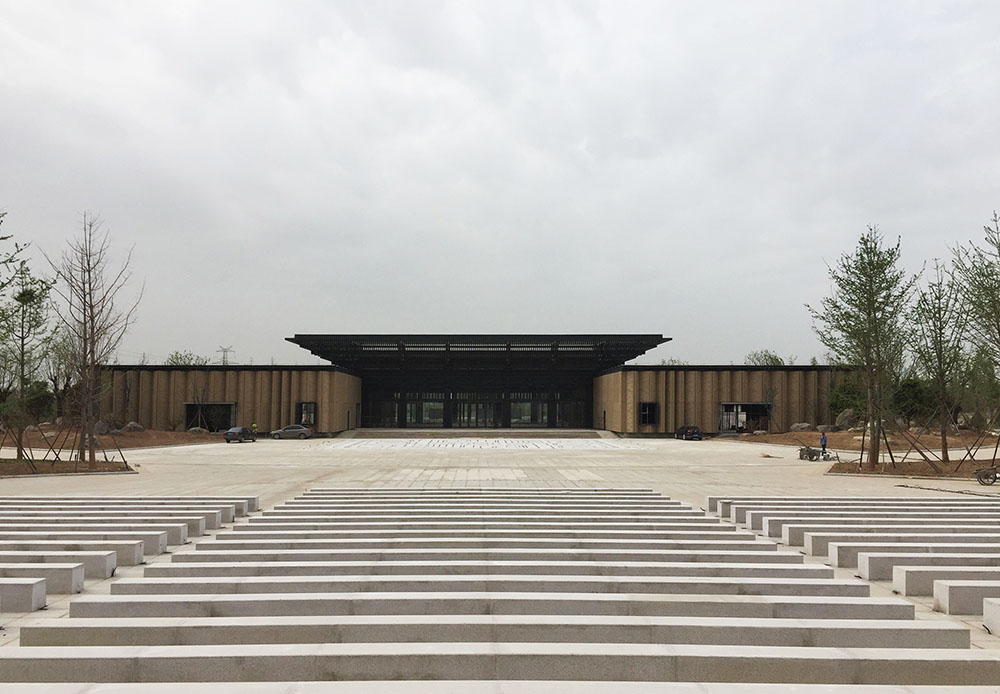
Entrance Service Area
The design of the main gate adopts a simple gate frame form, combined with a rotatable door leaf with bronze hollow-out seal script characters, creating a modern style with a traditional connotation. The seal script characters of the Two Zhou period subtly indicate the historical era in which the Liangdai Village site is located.
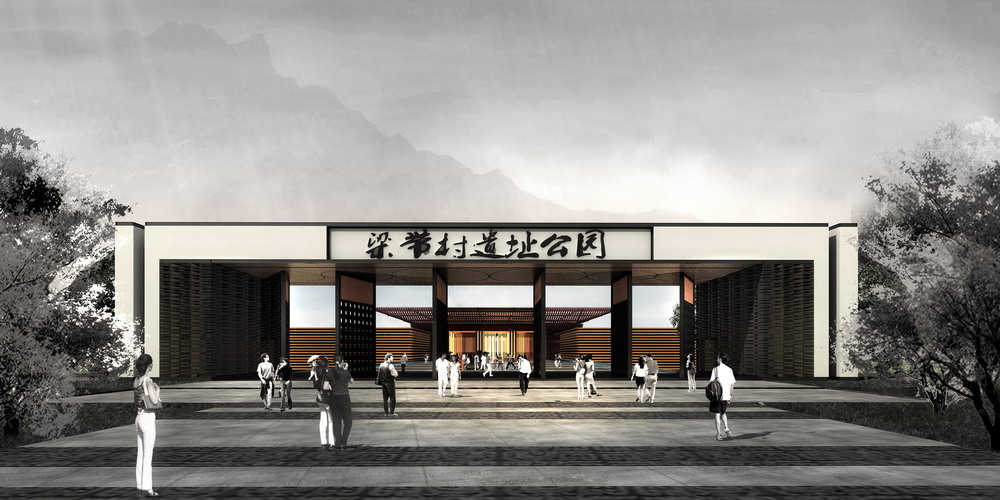
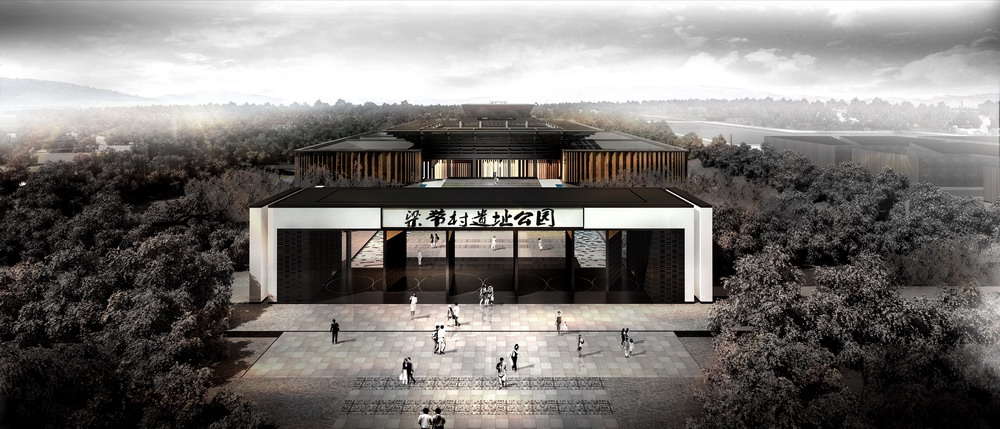
Archaeological Protection and Display Area
It includes 7 large tombs of noble rank, over 100 medium-sized tombs of the scholar-official class, and over 1100 small tombs of commoners. The 5 large noble tombs that have been excavated have yielded an astonishing number of exquisite and superbly beautiful artifacts.
The challenge of archaeological protection and display lies in how to use modern artistic techniques to protect and exhibit the site. The method adopted for the protection and display planning is to cover the underground ruins with soil and to make corresponding landscape intention displays above ground, so that the magnificent underground ruins can be fully displayed above ground.
The display of the ruins, due to their different scales, as well as the interweaving of landscape, space, cultural signage, and boardwalks, as well as changes in elevation, will provide visitors with an extremely rich touring experience.


Yellow River Ecological Landscape Area
The protection and landscape beautification issues of the current Yellow River pit area are resolved through a stepped ecological terrace approach.

