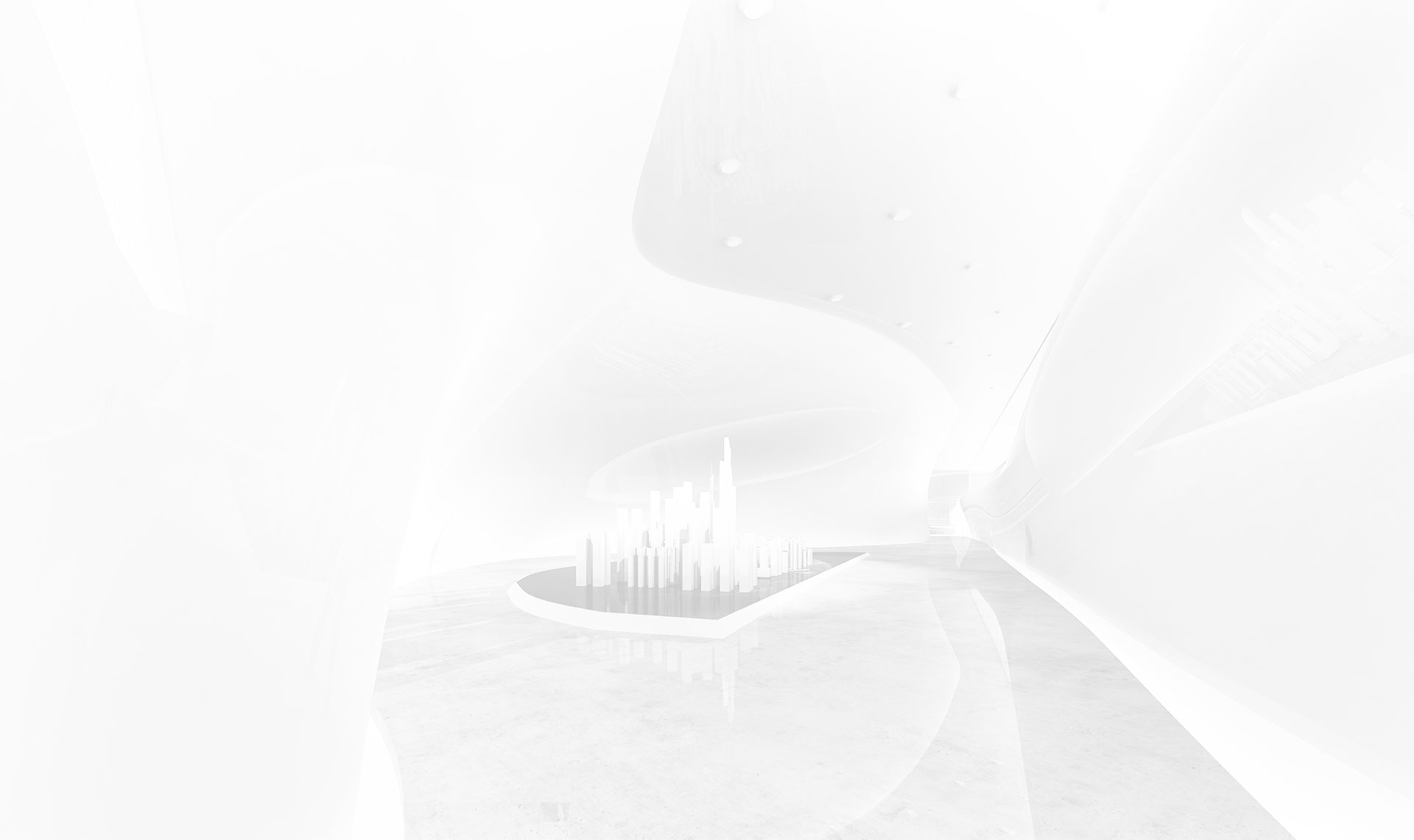
The Hancheng Zhuangyuan Jidi Private Courtyard Complex is a modern Siheyuan-style upscale residential community designed by IAPA in 2012 and is about to be implemented. The project plot is just across the road from the ancient city of Hancheng. The total area is 60,000 square meters, divided into two phases of construction, with the first phase being 26,000 square meters and the second phase being 34,000 square meters. We have created three types of housing units of 500 square meters, 600 square meters, and 700 square meters respectively, focusing on the use and experience of daily life for the Zhuangyuan Jidi Private Courtyard.

The landscape is designed around the courtyard space centered on the architecture, striving to create a comfortable living environment and a solemn and elegant spatial atmosphere. The main entrance landscape aims to reflect the cultural connotation and high-end quality characteristics of the project. We have designed an iconic archway, which has been artistically simplified and uses materials and colors completely unified with the architecture, strong and vigorous. Combined with the elevation treatment of the entrance square, it presents a simple and atmospheric portal effect. Adhering to the concept of integration between architecture and landscape, the shaping of public space landscapes also adopts a simple and modern design language, reflecting a high degree of integration with the architectural space image. The landscape does not emphasize too much decoration but will demonstrate a sense of quality through the analysis of the site, changes in elevation, and the depiction of more boundary interfaces.



The scheme adopts the traditional form and spatial pattern of the Siheyuan, incorporating modern living concepts, and boldly uses traditional construction materials such as bricks, tiles, and wood in combination with modern materials such as glass and steel. The lifestyle of the Siheyuan is inherited, with each household's life centered around their own courtyard, but the spatial pattern of the courtyard is not confined to tradition. In the design, different elevations are set for the courtyard, making the internal three-dimensional space more layered, and the ways in which the courtyard is connected to the rooms are more diverse.


















