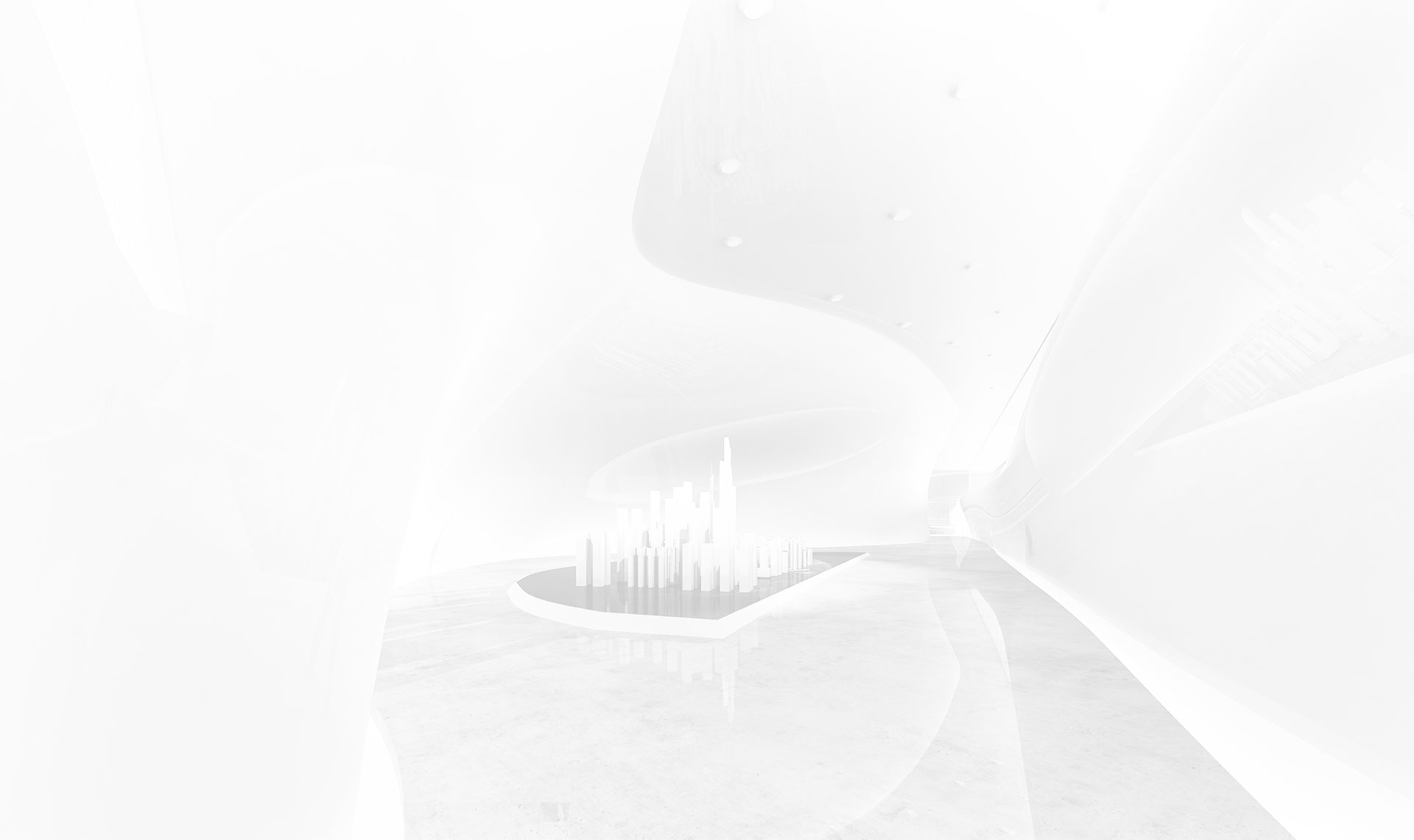
The Nanhai Tourism Xiayong project is a coastal tourism resort real estate project designed by IAPA in 2013. The project is located in Xiayong Town, Huiyang District, Huizhou City, a traditional coastal tourism resort area, close to Shenzhen Dapeng Bay, Huidong Xunliao Bay, and Ao Tou Port, and is one of the coastal tourism resort belts along the eastern line of Shenzhen. The project aims to create a fashionable, modern, and artistic coastal leisure tourism resort that integrates hotels, commercial streets, and high-rise residences. The project is expected to be completed in May 2015.

The design perfectly interprets the concept of integration among planning, architecture, and landscape, merging the three into one, inseparable. The landscape is both the facade of the architecture and an organic part of the planning, which will effectively maximize the landscape area. Vertical greening at different heights, podium landscapes, and rooftop gardens create a large ecological community.
The landscape language is modern and simple, focusing on plane composition, greening, paving, and landscape features to form a smooth, integrated flow. Each podium building block forms an independent themed courtyard internally, while also connecting to the central courtyard; vertical greening at different heights, podium landscapes, and rooftop gardens create a large ecological community; the water element is the theme of the coastal project, and this theme should not be limited to the beach. The design provides water features and infinity pools at different heights in the podium and on the rooftops, greatly enriching the water experience at different levels.







Multi-level Water-based Social Experience



Ecological Community



Sales Department
To create a rich transformation space between indoor and outdoor areas, the base, main body, and roof of the building are not combined in the traditional way, but are chosen to be separated. The "gaps" between them form two outdoor spaces with roofs - an elevated water bar and a rooftop sea-viewing platform, while the central main part - the glass box - houses the main indoor exhibition functions.




Temporary Exhibition Center
























