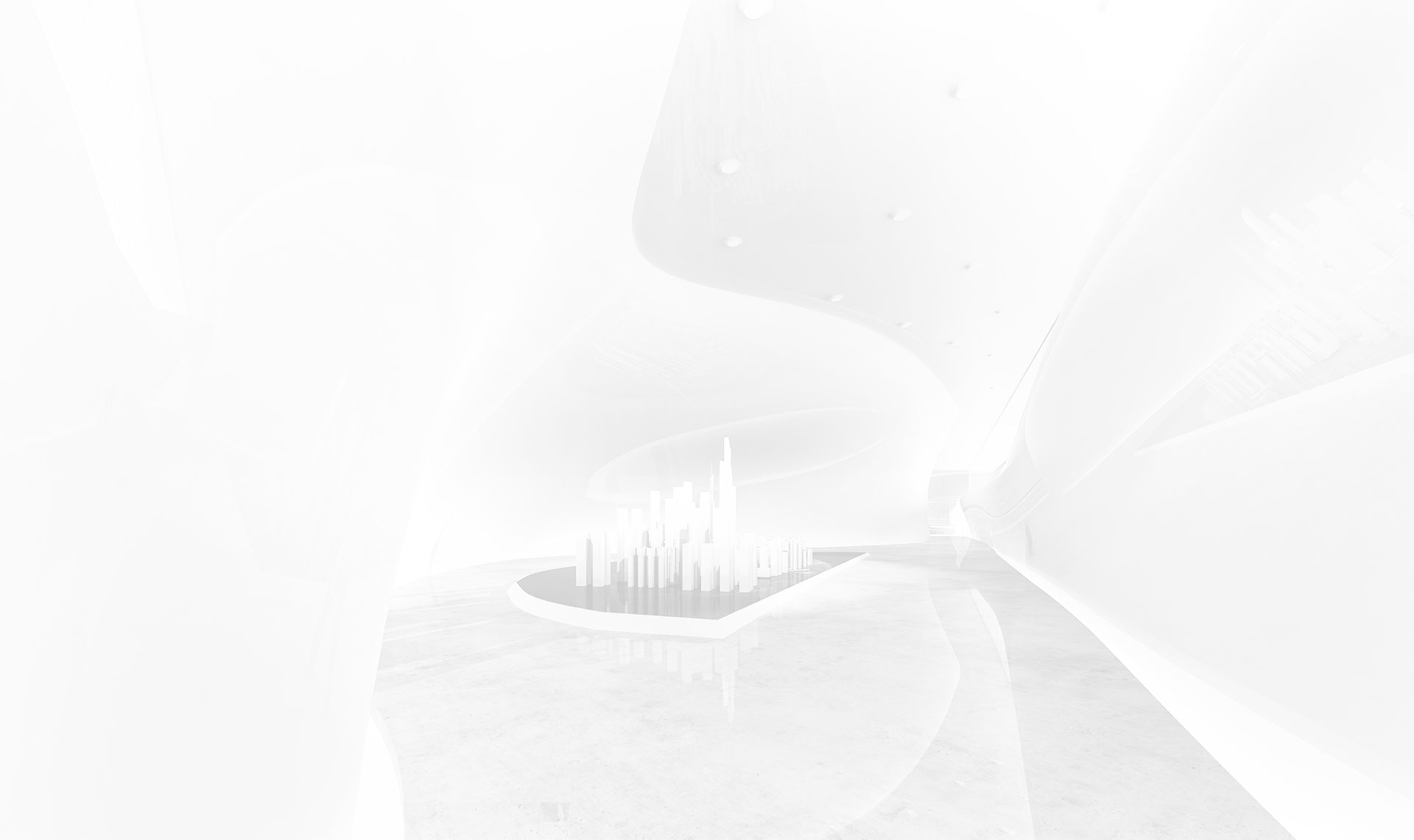
The initial attraction of this project stems from a famous historical allusion.
The Qianlong Temple scenic area is located in Mi Hu Valley, Lianhua Temple, Hua County, and is a scenic spot in the eastern part of Shaoshan National Forest Park. Because in those years, Liu Xiu, the Emperor Guangwu of the Eastern Han Dynasty, hid here to escape the pursuit of Wang Mang, and later restored the Han dynasty. His son, the Eastern Han Emperor Mingdi Liu Zhuang, in gratitude for this place where his father survived in hiding, built the Qianlong Temple on the summit of Panlong Mountain where Liu Xiu once took refuge. Therefore, Panlong Mountain Qianlong Temple is one of the earliest Buddhist temples in China and has always been the "Eastern Buddhist Center of Shaanxi" in history.


The planning area will be centered around the ancient temple scenic area of Qianlong Temple, and we attempt to integrate the local context and experiential tourism projects into the planning of the scenic area. For the Qianlong Temple scenic area, based on the in-depth exploration of the local context of "Buddhist culture" and "dragon culture," a planning system of "Nine Buildings and Eighteen Dangers" is proposed. By constructing axes of Buddhist and dragon culture, as well as nine major iconic buildings full of creativity and distinctive features, a unique and unforgettable tourism experience is created.

The planning area will be centered around the ancient temple scenic area of Qianlong Temple. The Qianlong Temple scenic area unfolds along two main lines: Buddhist culture and mountain sightseeing. These are the "Hidden Dragon Cloud Sea—Qianlong Temple—Panlong Path—Dragon Head Pavilion—Heavenly Sage Pavilion" axis for the development of Buddhist culture, and the "Seven Courtyard Mountain Gate—Qianshan Court—Qianlong Temple—Xianlong Pavilion—Cable Car Upper Station" axis for the development of mountain sightseeing. The spatial status of Qianlong Temple is prominently highlighted.

Shaohua Mountain is formed by the compression, folding, and fracturing of metamorphic rocks and granite, resulting in majestic terrain with exposed rocks, undulating peaks, and deep, secluded valleys. The plan will analyze and refine these features into the landscape characteristics of 'strange, difficult, dangerous, and steep', truly showcasing them through site design. The project strives to enhance the overall sense of the scenic area through the improvement of spatial form, and more notably, for the enhancement of node spaces, creating an atmosphere while controlling the scale becomes particularly important. Based on the site conditions, this case proposes the concept of 'Nine Buildings and Eighteen Dangers', which will closely revolve around 'strange, difficult, dangerous, and steep'.



The architecture in this project, based on the style of the Han Dynasty, incorporates modern design language and combines with the mountainous terrain to form a mountain architecture layout that harmoniously coexists with nature. In terms of the overall effect of the building complex, stone steps, platforms, and corridors are used to connect each individual building into an organic whole, leveraging the advantages of the group.
In terms of individual buildings, attention is paid to the expression of details, focusing on the expression of architectural elements such as bracket sets, high platforms, and sloped roofs, and using modern design methods to refine them, making them simple and atmospheric. Building materials are selected locally, using stone and wood, which are environmentally friendly and natural.














