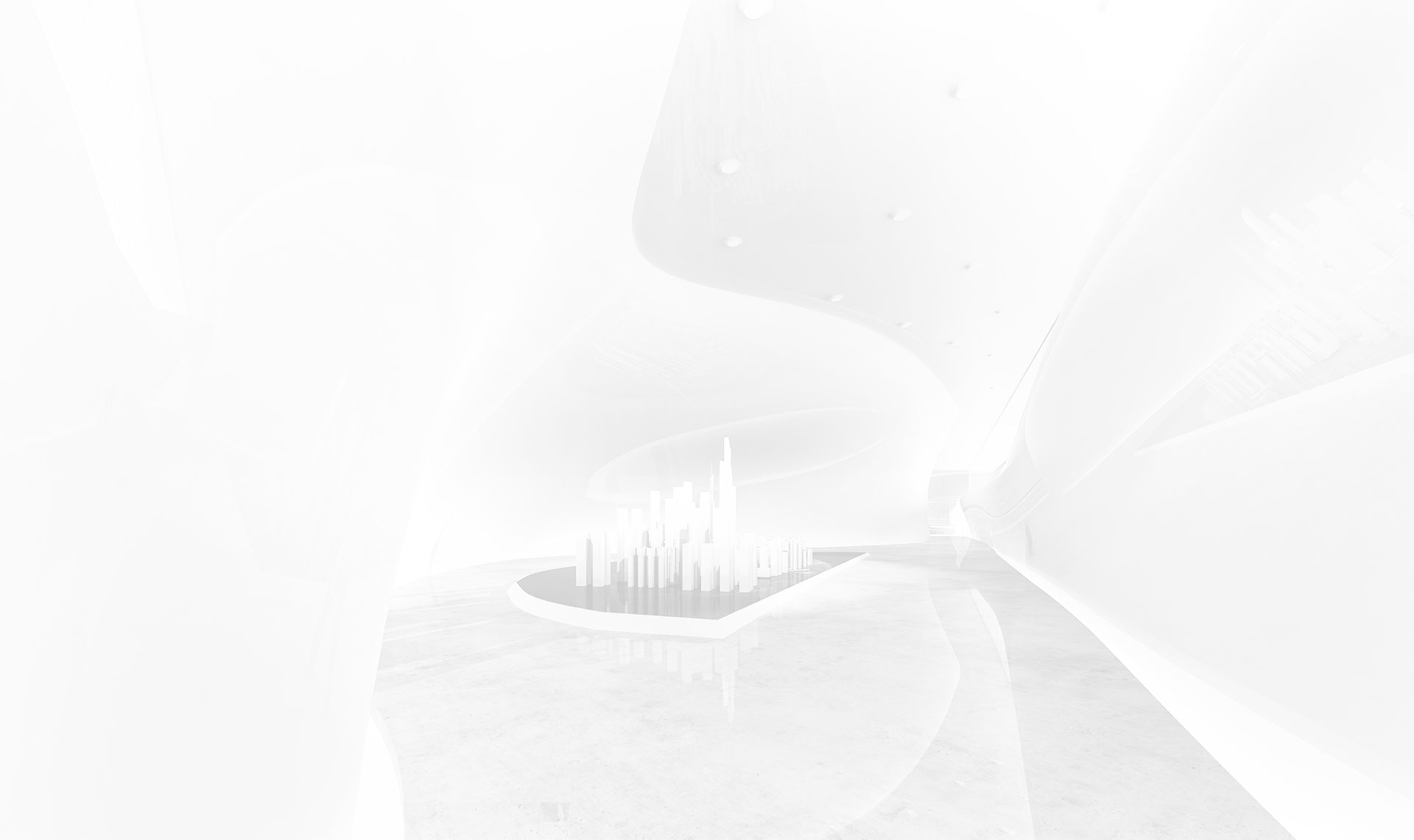
The Zhongshan Torch Development Zone Yikang Elderly Center is a senior real estate project designed by IAPA in 2012, and the construction started in June 2013. The elderly center is a comprehensive public building with three main functions: a comprehensive service center for the disabled, a comprehensive building for elderly activities, and a new nursing home.

"Home" is a warm place, a place where people can take shelter from the wind and rain. Creating a cozy and comfortable lifestyle like home is the design focus of this case. This plan takes this as the entry point, striving to create a "home" that is both healthy and comfortable and full of human care for the elderly, becoming an ideal home for elderly friends to enjoy their later years.
The design is inspired by the Lingnan-style Hakka roundhouse culture and water culture. Through the overall design concept of "house + wood + water," the nursing home is designed with a rich spatial order and a strong local cultural characteristic. At the same time, considering the functional features of the nursing home, the architecture pays more attention to the comfort and safety of living. The building interacts closely with the surrounding landscape of the project. The main functional interfaces face the river views, absorbing favorable landscapes and avoiding unfavorable lines of sight, with beautiful scenery at your fingertips. Corridors connect the functional buildings, and passageways are designed as spacious walking spaces to achieve barrier-free traffic, meeting the special needs of the elderly.

Make full use of the valuable resource of the east-facing river landscape interface, and connect the landscape flow lines of the two plots, so that the building complex, the internal landscape of the base, and the river landscape interface are fully integrated, forming a complete green system of landscape penetration. The courtyard landscape uses green squares and water features to form a centripetal layout. The design of the water features highlights the water culture characteristic of Lingnan and strengthens the full integration and extension of the building itself with the surrounding landscape water features, thereby achieving the design concept of "architectural landscape and landscape architecture", adding a kind of spiritual scenery to the courtyard.

The building takes the traditional Chinese Hakka roundhouse as the prototype, and the enclosed buildings form a central courtyard. According to the shape of the plot, the opening is adjusted towards the river side, which is convenient to bring the river view into the field of vision. The interpenetration between the floors strengthens the convenience between the building groups. The rooftop gardens of different heights are equipped with various outdoor activity venues, providing the elderly with richer places for rest and activities. The use of sloping roofs is conducive to water dispersion and strengthening the sense of the building group's volume.













