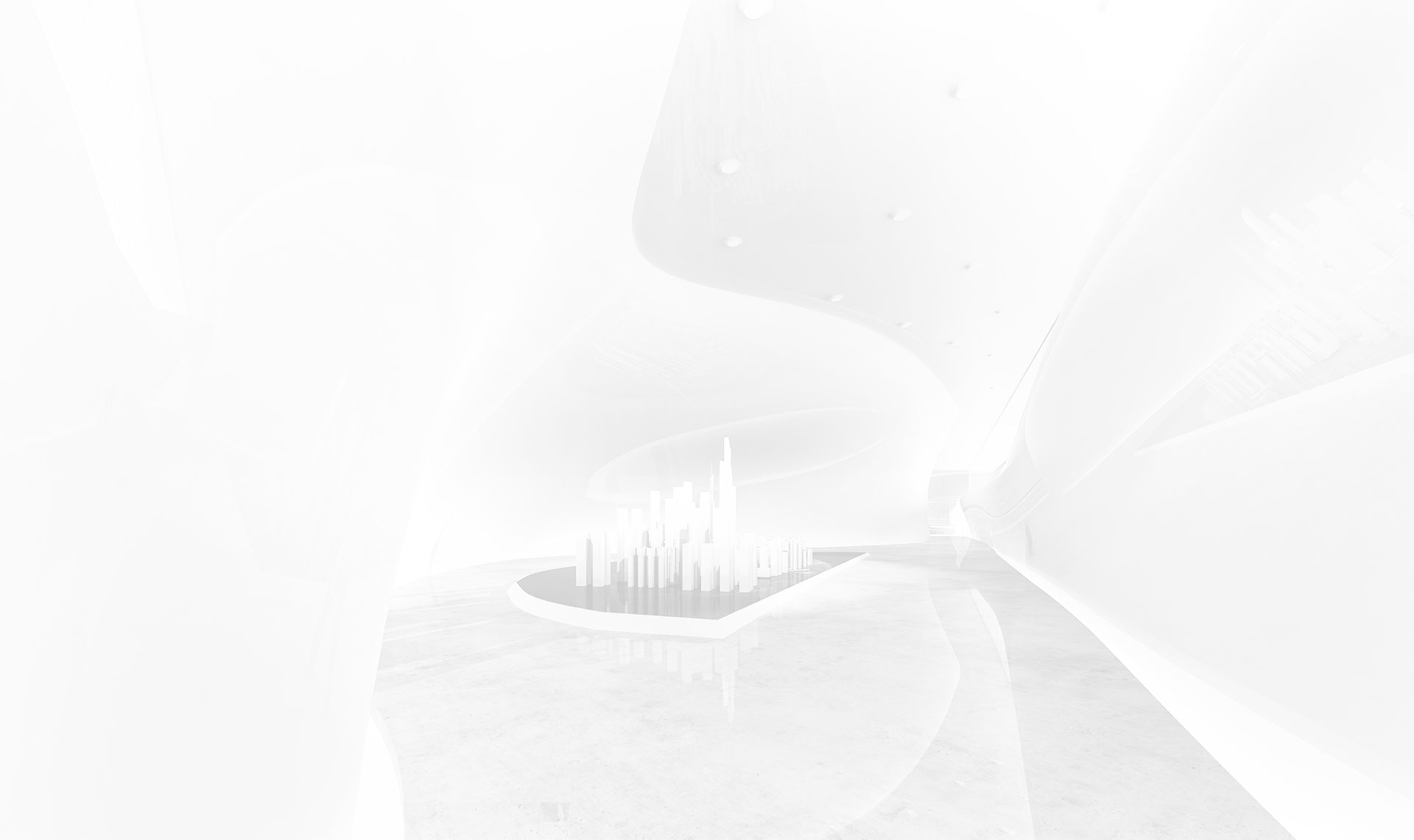
In the international competition for the "Four Major Cultural Facilities" in Guangzhou, which ended in January 2014, the Australian IAPA company's "One Museum and One Park" design scheme with the concept of "Build . Scenery . Banyan . Gather" was awarded the first place.
The "Four Major Cultural Facilities" in Guangzhou is the most important cultural facility project for Guangzhou in the next four years. The plan includes the north and south parts, where the north part "Three Museums and One Square" includes the new Guangzhou Museum, Guangzhou Art Museum, Guangzhou Science Museum, and Lingnan Square; the south part "One Museum and One Garden" includes the Guangzhou Cultural Museum and the Lingnan Grand View Garden. The competition organizing committee hopes to build the "Four Major Cultural Facilities" into a new Lingnan cultural center in Guangzhou, thus promoting the development of a new type of urbanization, and at the same time, to create a world-class, timeless cultural facility boutique.

The "One Museum and One Garden" project is located on the north side of Haizhu Lake Wetland Park, adjacent to the ten-thousand-acre fruit orchard in the east, with a good ecological environment. It is an important node on the southern section of Guangzhou's new urban central axis. The total land area of the project is about 34.5 hectares, including the Guangzhou Cultural Museum and the Lingnan Daguan Garden. The project mainly studies the integration of the Guangzhou Cultural Museum, Lingnan Daguan Garden with the landscape of Haizhu Lake Park; the utilization and treatment of the waterfront.

The "One Museum and One Garden" project, located at the southern end of Guangzhou's new urban central axis, will not only be a simple extension of the international metropolis axis of Zhujiang New Town but also will not be a simple copy of traditional culture and symbols. How to use a modern vocabulary of Lingnan garden architecture to create a creative, mass cultural activity space that reflects the essence of "Lingnan style and Cantonese spirit" will be the biggest feature and challenge of this project.

Design Concept: Build • Scenery • Banyan • Gather
Public Cultural Center: The attitude of design—Building Scenery
The Public Cultural Center, as the most important building in the entire project, covers an area of 18,000 square meters. It is a modern, fully functional, and diverse service cultural center that integrates public welfare performances, training, exhibitions, creation, research, exchange, and the protection of intangible cultural heritage.

When placing a large public building in Haizhu Lake Park, our attitude is not to highlight the grandeur of the building's volume but to adopt a very humble attitude to integrate the new building into the ecological landscape environment of Haizhu Lake Park.

The design of the Public Cultural Center fully combines the climatic characteristics of Guangzhou, boldly using Lingnan green plants as part of the façade design, making the building and greenery symbiotic, forming a new way of expression for Lingnan architecture. The interior layout adopts the Lingnan garden style, using open corridors to connect the scattered spaces, enriching the interest of the garden tour and forming the unique complex relationship of multi-layered Lingnan gardens. The interior space always revolves around the courtyard for activities, which can be open or closed, blending with the scenery. Classrooms and small lecture halls can be fully opened to nature or completely enclosed to become venues for small performances and lectures. The semi-sunken small theater space can be connected to the ground through the courtyards on both sides, and greenery is integrated into every corner of the building, from the sunken courtyard to the ground, from the inner courtyard to the outer façade, it is everywhere.

In order to provide citizens with the maximum green ecological activity space, the design semi-submerges the theater space, which does not require direct lighting and has a large volume, in the form of earth-friendly architecture. The upper part of the theater forms a sloping landscape connected to the public activity square, providing citizens with multi-functional outdoor activity spaces.






The Eight Gardens is a collection of garden buildings that gather many Lingnan cultures. The East District mainly includes the Guangfu Garden, Guangxiu Garden, Quyi Garden, and Hanmo Garden. The West District includes the QuShui Viewing Garden, Fragrance Fruit Garden, Chaoshan Folklore Garden, and Hakka Charm Garden. The architectural design of the Eight Gardens respects and refines the characteristics of Lingnan culture, and responds to the innovation and traceability of architecture and gardens in combination with the current environmental elements.

The planning and design of the banyan tree installation transcend the scale of the park and consider the urban development image of Guangzhou. We strive to create a set of cultural landmarks exclusive to Guangzhou. The art installation inspired by the Lingnan big banyan tree is not only a multi-functional urban art device that integrates ecological energy saving, sky viewing, leisure gathering, walking tour, science popularization education, and light art, but also sets a new model for urban construction that showcases green ecology and low-carbon energy-saving technology for Guangzhou!

The entire banyan tree installation is a three-dimensional Lingnan botanical garden. Its greening system is mainly divided into four levels: core tube greening, platform greening, planting box greening, and support greening. As the highest viewing point in the garden, it provides people with the best perspective to overlook the entire park and to gaze at Haizhu Lake.

















