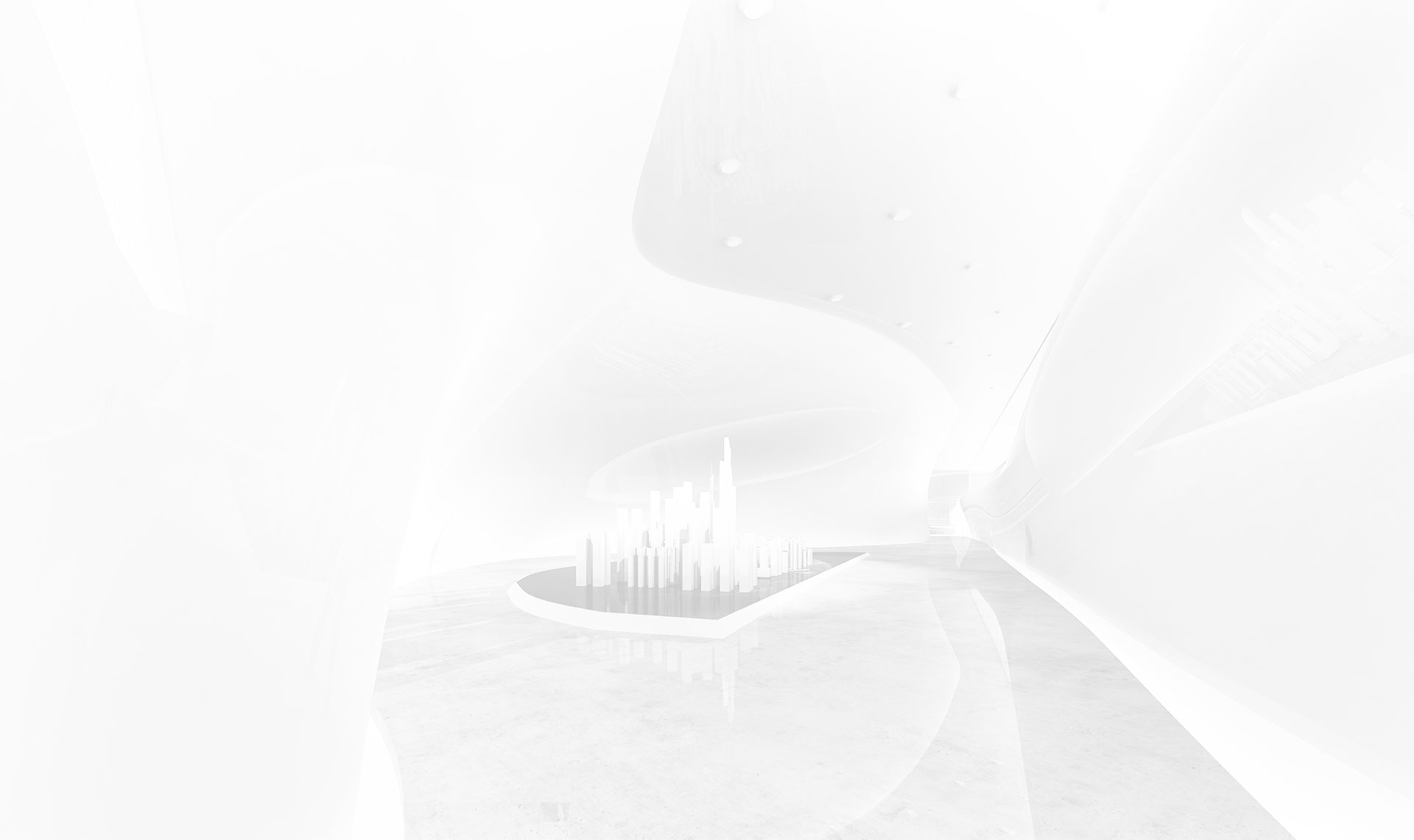
Luoyang City is a world-renowned ancient capital of thirteen dynasties. The existing city sites include the Zhou Royal City, Han-Wei Luoyang City, and the Northern Wei Luoyang City expanded on its basis, as well as the Sui-Tang Luoyang City and the Jin-Ming Luoyang City. The scope of this plan specifically refers to the Sui-Tang Luoyang City, with a particular focus on the imperial city and palace city areas north of the Luo River.
The Sui-Tang Luoyang City is a key project in Luoyang City, covering a total area of 4 square kilometers. The palace city area is about 1.4 square kilometers, and the developable net land in the palace city area is 56 hectares.

The first level of meaning is three-dimensional space. With the premise of highlighting the protection of cultural relics, the underground mainly includes the relic layer for backfilling protection or partial display, underground parking lots, and some commercial spaces. The first two floors are mainly for commercial spaces, display spaces, etc. At the same time, combined with important cultural relics, partial displays are possible. The third to fifth floors are specific functional building spaces, including hotels, apartments, office spaces, etc.
At important nodes where significant cultural relics are discovered, the display of the exposed relics and the conceptual restoration display of the original buildings are combined to reproduce the grandeur of the Sui-Tang palaces.
The second level of meaning is three-dimensional transportation. By strengthening the connection between the central axis relic display space and the internal and external ring commercial spaces on both sides through sunken spaces and underground spaces, and connecting with subway stations and pedestrian tunnels, in the air, the use of three-dimensional corridors connects all major building groups, forming a complete pedestrian system in the palace city area from underground to ground level, and then to the sky.


















