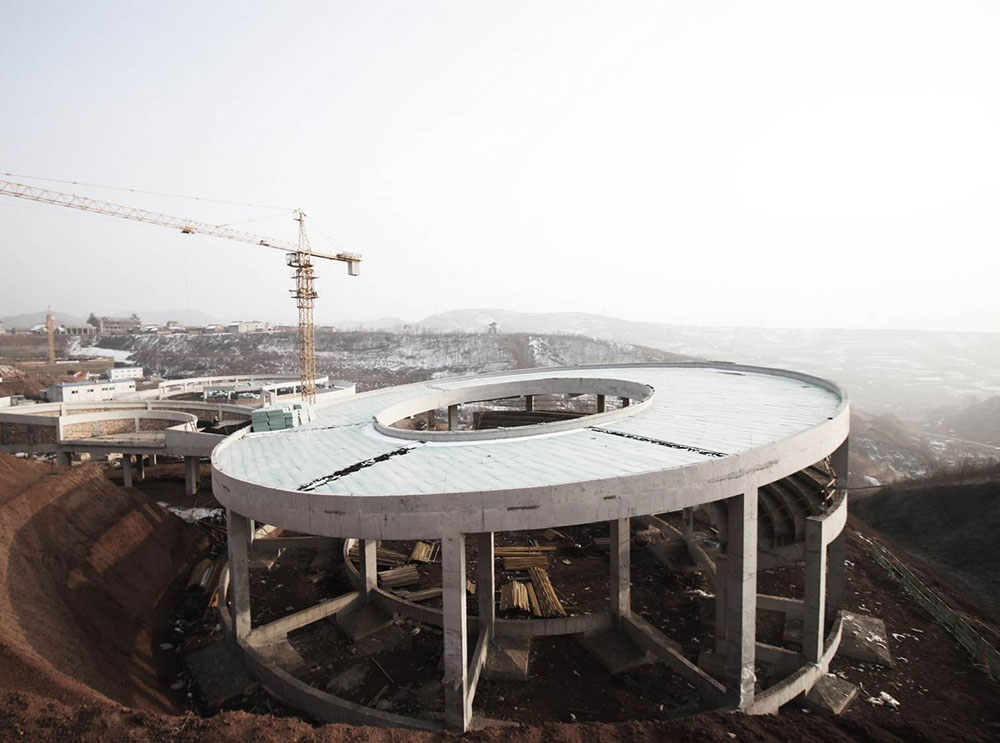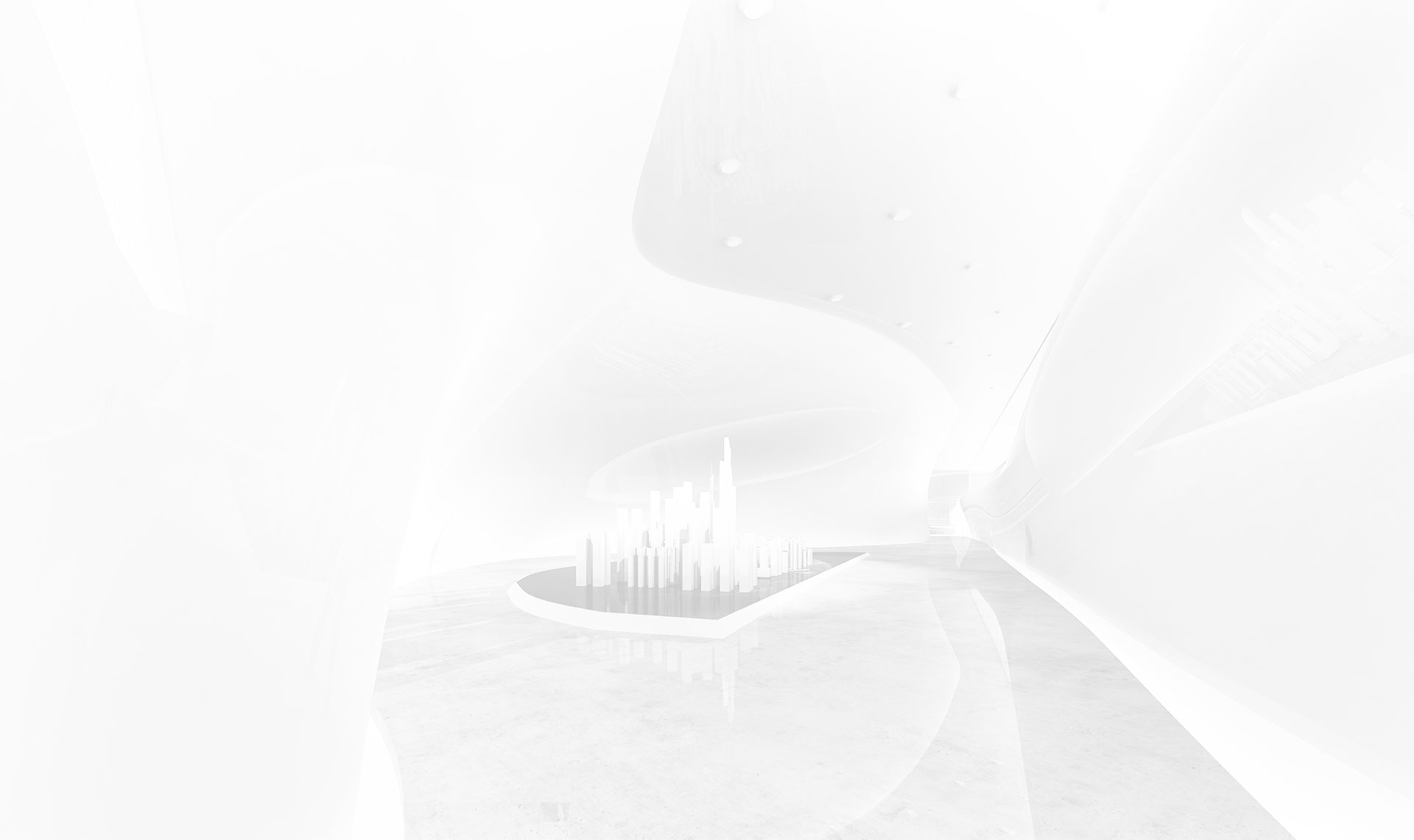
Bailuyuan, a famous ecological scenic area on the outskirts of Xi'an, is known for its status as the royal Shanglin Garden during the Qin and Han dynasties. Its profound historical accumulation has formed a unique folk culture with regional characteristics of Guanzhong, containing rich tourism resources.
The project planning area is about 1050 acres, mainly consisting of the Bailuyuan Film and Television Culture City, Broadcasting and Television Production Center, Comprehensive Cultural Exhibition Center, etc. Against the backdrop of the long history and culture of Bailuyuan, a multi-functional cultural leisure area that integrates broadcasting, television production and broadcasting, film and television drama shooting, production, leisure, entertainment, catering, etc., will be established. Based on the film and television base, the industrial chain will be extended and improved to achieve diversified and scaled operations, forming a cultural industry center centered on Bailuyuan that radiates to the surrounding areas.
In terms of tourism activity planning, the project planning should closely follow the theme of Bailuyuan, combining various sensory experiences to highlight the atmosphere and historical style of Bailuyuan. The pure and unique theme of Bailuyuan is the soul of this project.
In terms of landscape design, combined with the terrain and local customs, creatively design landscape isolation belts to create a continuous natural landscape. On the one hand, the landscape vision is continuous and pure, and on the other hand, the scene can serve the film, providing a natural backdrop.
In terms of architectural design, the focus is on thematic film and television scene buildings and stealthy landscape buildings. The architectural form is simple and pure, which better achieves the dual integration of function and form in film and ecology.
Guanzhong Giant Screen Cinema
How to make the building itself meet the functional requirements without being too obtrusive, the design uses a rammed earth style that fits with the terrain, fully utilizing the landscape to obtain the required space for the building. Catering to the overall visual space, it meets the needs of the folk area's film and television. The spatial pattern of the building is flexible and varied, integrating viewing and touring.






Children's Playground Area
The architectural design adopts the form of earth-covered buildings, hiding the huge volume of the theater underground, allowing visitors to naturally enter the project. The roof of the building is also utilized as the core square of the children's area.



Tourist Service Center
The Tourist Service Center is designed to blend in as much as possible with the surrounding environment. The first floor of the building is a rammed earth structure mainly made of brick and stone, reflecting the architectural characteristics of the Guanzhong region, and naturally integrates into the terrain. The second floor is formed in an enclosed form, with the building volume slightly extended. The overall building is natural and eye-catching, making it a signature architectural structure at the entrance of the park.

Project Manager, Chief Designer: Paul Bo Peng
Creative Designers: Yen Hu, Hu Yan, Stoney Yu, Yu Ding
Main Designers: Charles (American), Neo Zhao Weihao, Niu Chao, Lin Yonglin, Abbey Gan Huaying, Zhe Zhang Zhe, Gray Ye Jiawei












