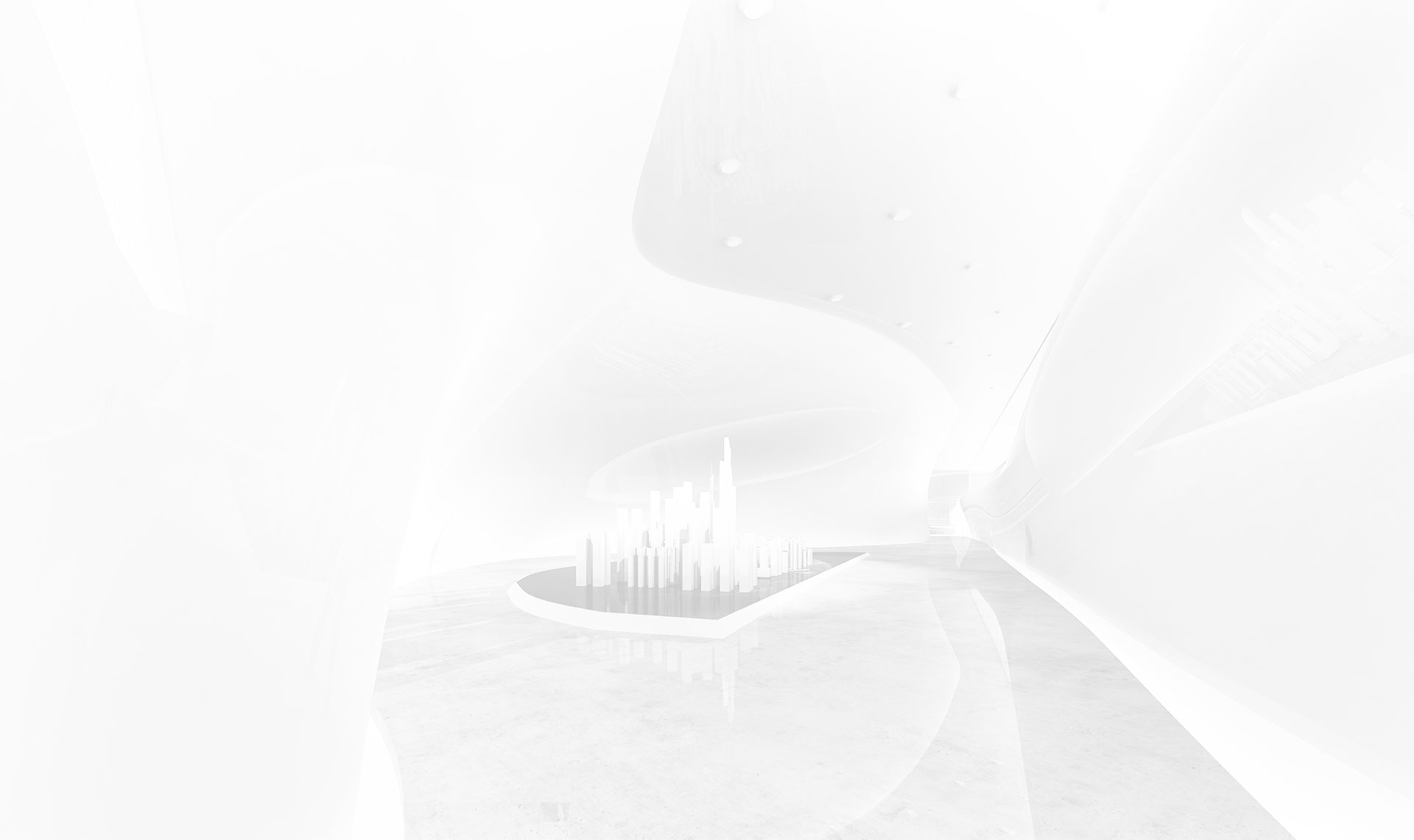
This project is located in the heart of Pazhou Bay, between the Canton Tower and the Pazhou Exhibition, adjacent to the Pazhou International Convention and Exhibition Center, with year-round exhibitions and over 8 million business visitors annually. It is the most core area for high-end consumer groups in Guangzhou, including Zhujiang New Town, Ersha Island, Binjiang East, and Pazhou Exhibition. It forms a new tourism golden triangle with Haixinsha Asian Games opening and closing ceremony venue and Guangzhou Tower, a "Pearl River Night Cruise" tourism node with an annual footfall of over 60 million visitors. It is in the same vein as the Asian Consulate District and has been included in the "Pearl River - Yuancun - Pazhou" CBD central business district development plan. It is developing headquarters economy, with multiple multinational company headquarters planned to settle in this area, exerting a gathering and radiation function, and is the future commercial core of Guangzhou.

Once, the Pearl River Beer Factory was by the Pearl River, accompanying the growth of several generations of Guangzhou people. In the hearts of Guangzhou people, Pearl River Beer is not just a beverage brand; it carries a collective memory and a sense of pride in local culture.
Today, the Party Pier Bar Street is the only renovation project of old factories in Guangzhou that has achieved a balance of social and economic benefits. It is a must-visit place for Guangzhou's nightlife and entertainment fashion.
In the future, the Party Pier by the Pearl River will be a combination of industrial heritage, creative arts, and consumer experience, and will be a new model for the successful transformation of old factory buildings.

We aim to create a "gradually ascending, shared river view" green space with an ultra-long 800-meter shoreline and an ultra-wide viewing perspective; a 3-kilometer long riverside wooden walkway connecting Guangzhou TV Tower, Party Pier Port, and Pazhou International Convention and Exhibition Center; using a layered deck platform design, it serves as a model for the integration of Guangzhou's urban functions along the river with nature; a three-dimensional greening design provides a comfortable leisure and viewing environment, making full use of various natural energies to form a self-sustaining zero-carbon Lingnan ecosystem.
Through rich and coherent tour routes, it offers multiple choices and ways to reach, achieving a "zero transfer" transportation hub function between the tram and the Party Pier Beer Cultural Area; organizing traffic flows between public transportation and private transportation to achieve a zero-conflict point transportation organization between bus, taxi, private car, tram, and water bus; a safe and comfortable pedestrian environment to achieve the separation of pedestrian and vehicle traffic, and between external transportation and tour traffic within the Party Pier Beer Cultural Area.

The red industrial art installations connect the old and new buildings on both sides, serving both as transitions and embellishments. In form, they span from the industrial heritage in the south to the viewing platforms in the north, presenting a mutually interlocking posture. From the perspective of the Pearl River, they resemble large red industrial art sculptures suspended by the river; in terms of transportation, they link the traffic on both sides at levels three and four, allowing people from the headquarters area in the south to conveniently reach the viewing platforms via steel structure bridges; functionally, they are endowed with different attributes, offering a variety of consumer experiences based on the different volumes and positions of the industrial heritage.


Sky platforms and wetlands, a paradise for urban birds: Using the layered deck platform design, it creates a model of the integration of Guangzhou's urban functions along the river with nature. It is not only an open-air leisure and entertainment platform but also a pure ecological wetland display platform, providing good conditions for harmonious coexistence between citizens and native water birds. The roof of the Pearl River Flower Terrace strives to create a water culture platform for the Pearl River, with multiple water features, dry fountains, and swimming pools, adding to the interest of the ecological park. The infinity swimming pool, blending water and sky, with a modern urban landscape as the backdrop, must be an alternative wonderful experience to swim by the Pearl River.

Three-dimensional viewing greenway: The entire 3-kilometer long, double-layered three-dimensional riverside wooden walkway connects Guangzhou TV Tower, Party Pier Port, and Pazhou International Convention and Exhibition Center, interspersed with meandering along the riverbank and river surface, experiencing artificial landscapes with undulations.
The three-dimensional greening design is filled with blooming flowers and tree shadows, providing a comfortable leisure and viewing environment, and采用 advanced ecological technology, making full use of various natural energy sources, forming a self-sustaining zero-carbon Lingnan ecosystem.

The design makes full use of the river views, emphasizing the east-west linear space, partially opening up for courtyard design to meet the needs of natural ventilation and lighting, and enriching its spatial design. It utilizes the two and three-story setback spatial structure to design cascading terraced Pearl River Flower Terrace landscapes and viewing platforms, creating a linear landscape park on the second and third floors, with the park rising step by step towards the Pearl River.















