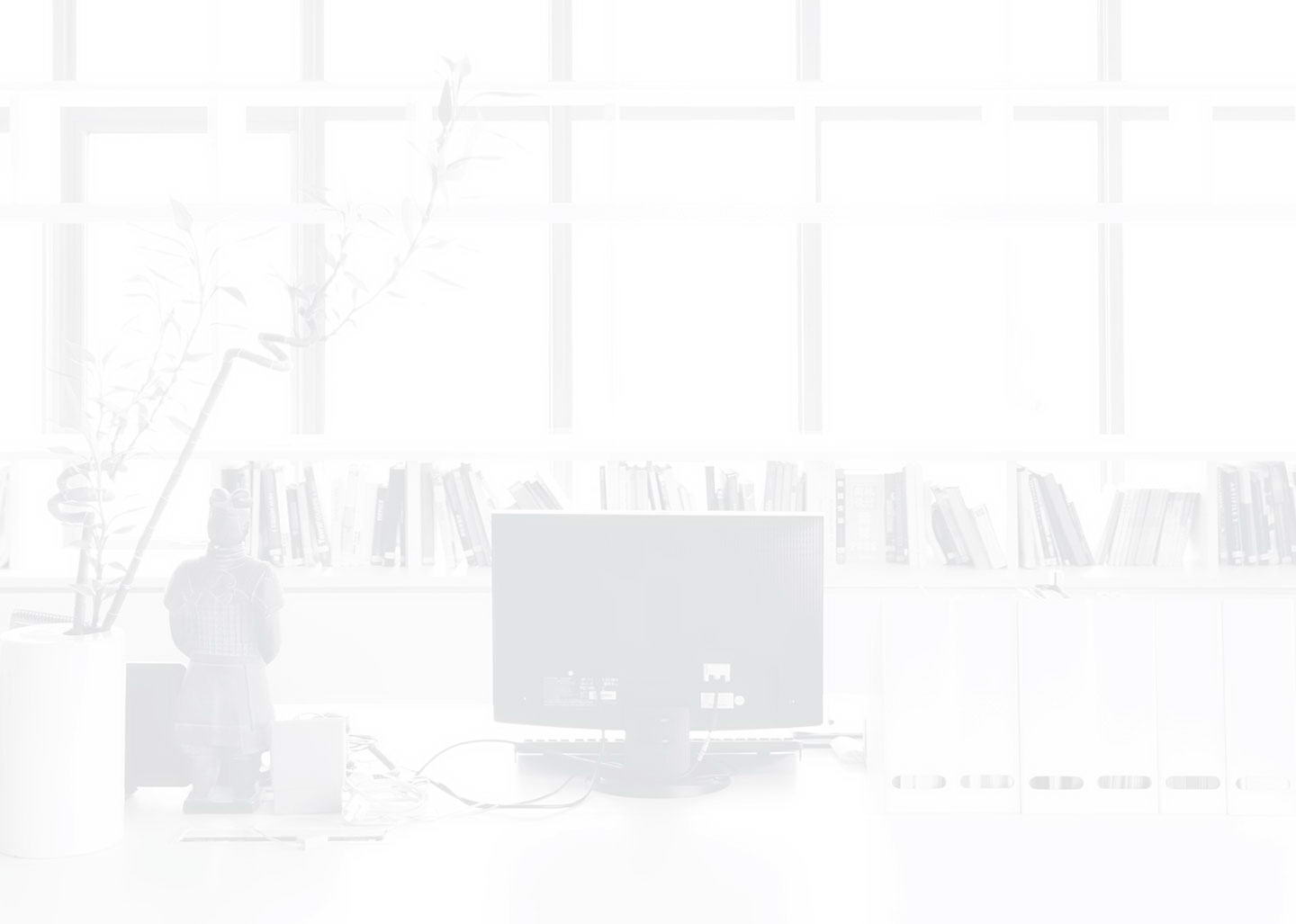
At the foot of the Great Wall, the Yìnmǎ Chuān - Shídé Dàdì Xìngfú Practice Area, is the first ecological, environmental, and artistic tourism resort designed and created by IAPA for the Shídé Dàdì Xìngfú Industry Group since 2014. IAPA is responsible for the planning and design, architectural design, landscape design, interior design, soft decoration design, and construction drawing design of this project. Currently, the Chao Hua Xi Shi Life Pavilion has been put into use.

When friends come from afar, the first snow of the Great Wall, the moon over the Chao River, nature itself is the finest wine, the choicest tea. Therefore, viewing the scenery has almost become the theme of this building that includes exhibition, dining, leisure, and office functions. Its functions, in addition to receiving guests and enjoying the view and tea, also serve as a museum to display the permaculture sustainability concept and the construction of the entire 'Shídé Dàdì Xìngfú Practice Area'. The aim is to integrate the architecture with the outdoor scenery so that all indoor activities are in harmony with the landscape.



The simple modular unit boxes, when repeatedly assembled, may seem industrial. Their standardized rigid appearance, function-first framework, and unadorned exterior make it hard to imagine how they could blend with the romantic landscapes at the foot of the Great Wall. However, it is these standardized units that allow the creation of garden architectural spaces with traditional imagery.



The construction of the Chao Hua Xi Shi Life Pavilion is not only about creating an elegant mountain and water residence but also about building a place for reflection on the industrial era and the inheritance of traditional cultural space. The modular dimensions, through exquisite and meticulous combinations, form courtyards of different sizes that interweave internally and externally. By dispersing the functional spaces needed for people's daily lives, the design encourages people to move through corridors, bridges, and platforms within the courtyards, providing opportunities to step out from the protection of indoor spaces and to listen to and touch nature. This is the attitude and lifestyle that the designer hopes to convey throughout the design, construction, and use of the entire life pavilion.



The opening and closing of walls and gates are not only about the changing scenery with each step and the traditional garden's borrowing and contrasting scenes but also about the visual experience, where space creates a sense of interplay between substance and void. Coarse linen reeds, warm wood, rugged stone, and rusty steel plates complement each other; the bright flame of the copper stove for boiling tea, and the mats and tables for enjoying the view and drinking wine are all meticulously placed.

Each spatial unit within the building is independent and complements each other. Even in the hottest summer and the coldest winter, or during wind and rain, we hope people have the opportunity to step out from the absolute rational protection of indoor spaces, to listen to the sounds of nature, to receive its baptism, and to further connect with the natural world. This is not a lack of humanization; on the contrary, it is a process for people to find their way back to a truly simple life and to regain the initial happiness.

Lead Architect: PAUL BO PENG
Planning and Design: Yu Ding, Shi Zhaohui, Hu Yan, Zhao Weihao, Zhang Jingshuan
Architectural Design: Hu Yan, Yang Yang
Interior Design: Hu Yan, Huang Suiqiang, Wu Shenmei
Soft Decoration Design: Hu Yan, Yang Yang, Huang Suiqiang
Landscape Design: Yu Ding, Ye Jiawei, Chen Yonglun, Wang Weiyang, Li Qing
Structural Design: Wei Shibing
Video Production: Liu Yuejun
Photography: Hu Yan














