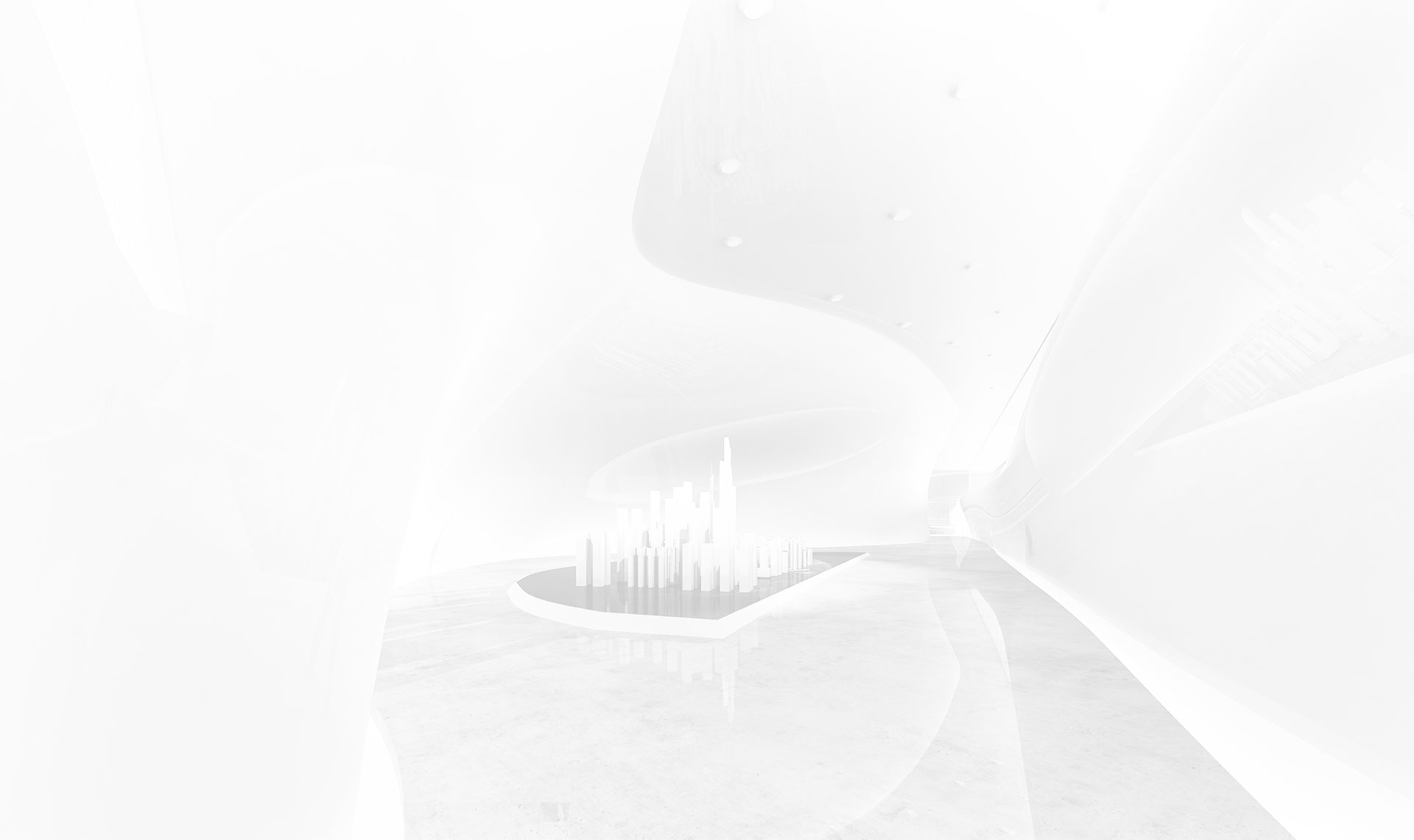
This project is located next to a quiet village at the foot of Dayan Mountain in Pengjiang District, Jiangmen City, covering an area of about 15 hectares. There is a small mountain with rich vegetation in the site, and there are many cultural landscape resources full of Lingnan style, such as mulberry fish ponds. The work includes overall planning, overall landscape of the entire area, wetland reception center, Xitang Farm architectural design, and landscape and interior design of Xitang Book House. This project hopes to provide an environment different from urban residential areas, striving to show the people living here in the future a life state of returning to the garden, advocating a lifestyle of returning to simplicity.
Rural construction in the new era has different aesthetic quality requirements from the past. It should be able to pay attention to people's inner real needs and adapt to the aesthetic taste of people in the new era. It is rural, local, natural, and innovative, no longer needing too much retroism and exotic styles. From the city to the countryside, essentially we want to create a new type of community that connects different groups of people. Reconstruct the new community relationship that integrates "indigenous residents, new residents, and tourists," create a lifestyle that returns to simplicity, and create a new community with a sense of place through a series of node construction. "Invisible integration, transformative rebirth" is the main concept of the Yunshang Xitang pastoral vacation complex project.
Overview of the vacation complex project

Ecological Continuity – Focusing on the Original Appearance of the Site
▼Natural elements in the site: Xiaonantou Mountain, a ribbon-like vegetation area, and mulberry fish ponds around the site

In-depth Experience – Deep Interactive Experience
▼An installation in the site akin to a church


▼Visitors deeply participate and interact within the architecture

▼Different experiential facilities in the site cater to the needs of various age groups

Chief Designer: Paul Bo Peng
Design Director: Yu Ding
Chief Engineer: Wei Shibing
Scheme Design Team: Ye Jiawei, Zhang Xing, Chen Yonglun, Zhang Jingsan, Liu Hengy, He Yipei, Huang Hui Ting, Liu Yan Shu, Wen Anqi, Zhou Qifeng, Yang Zhixian, Chen Jiahui
Client: Poly South China Industrial Company Limited








