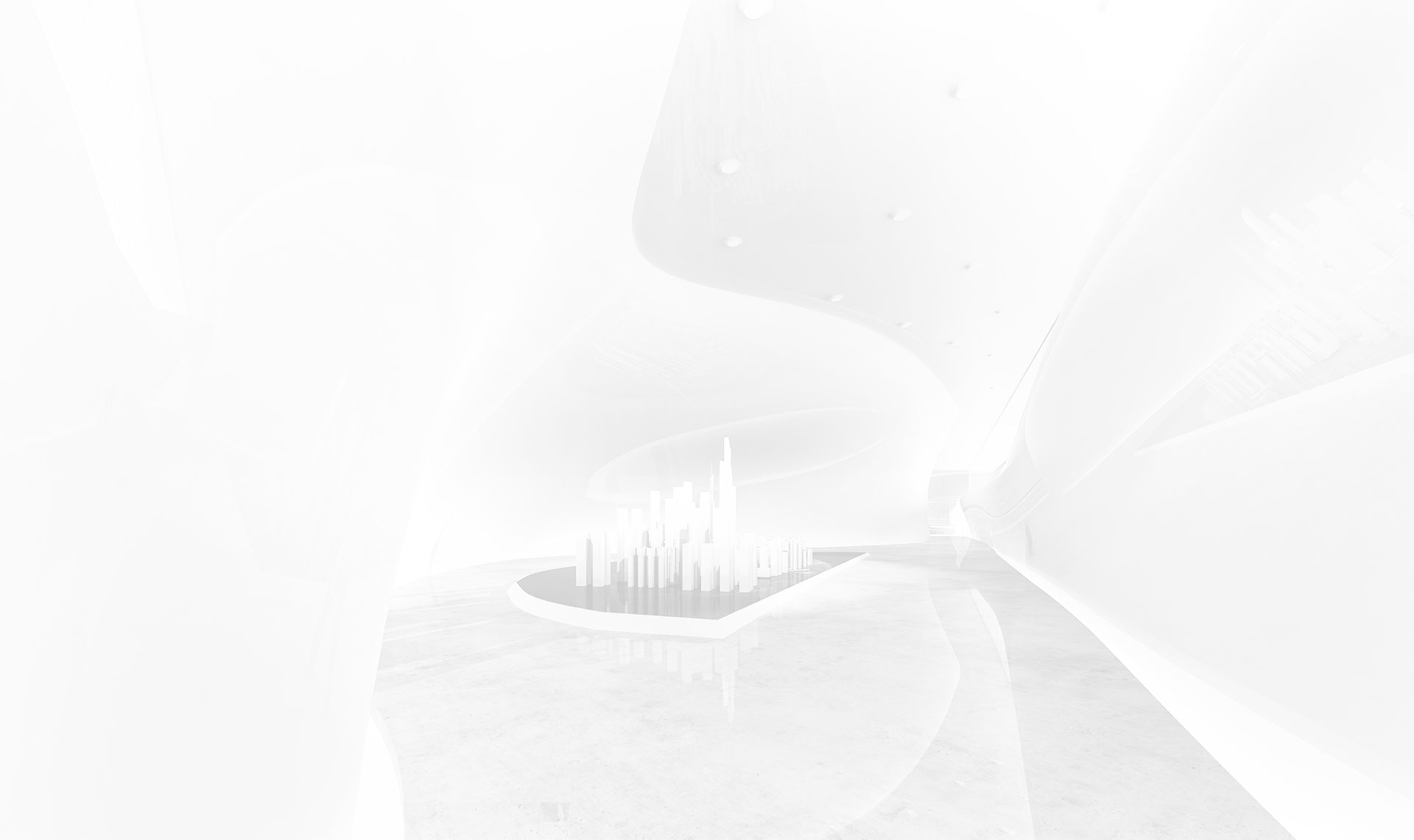
Poly Shanwei Jintian Bay 005 Vacation Villa Model Room
Building 27—Simple and Elegant Harmony Aesthetics
Steel Ladder | Cement Brick | Cement Paint
Interior Area: 215.9 square meters
The design of this plan is based on Zen, humanism, and nature as the design style. A dry landscape installation is placed in the space, using a simple and low-key aesthetic feeling, a calm and peaceful demeanor to express the "Observing Humanities, Transforming in Nature" harmony aesthetics.
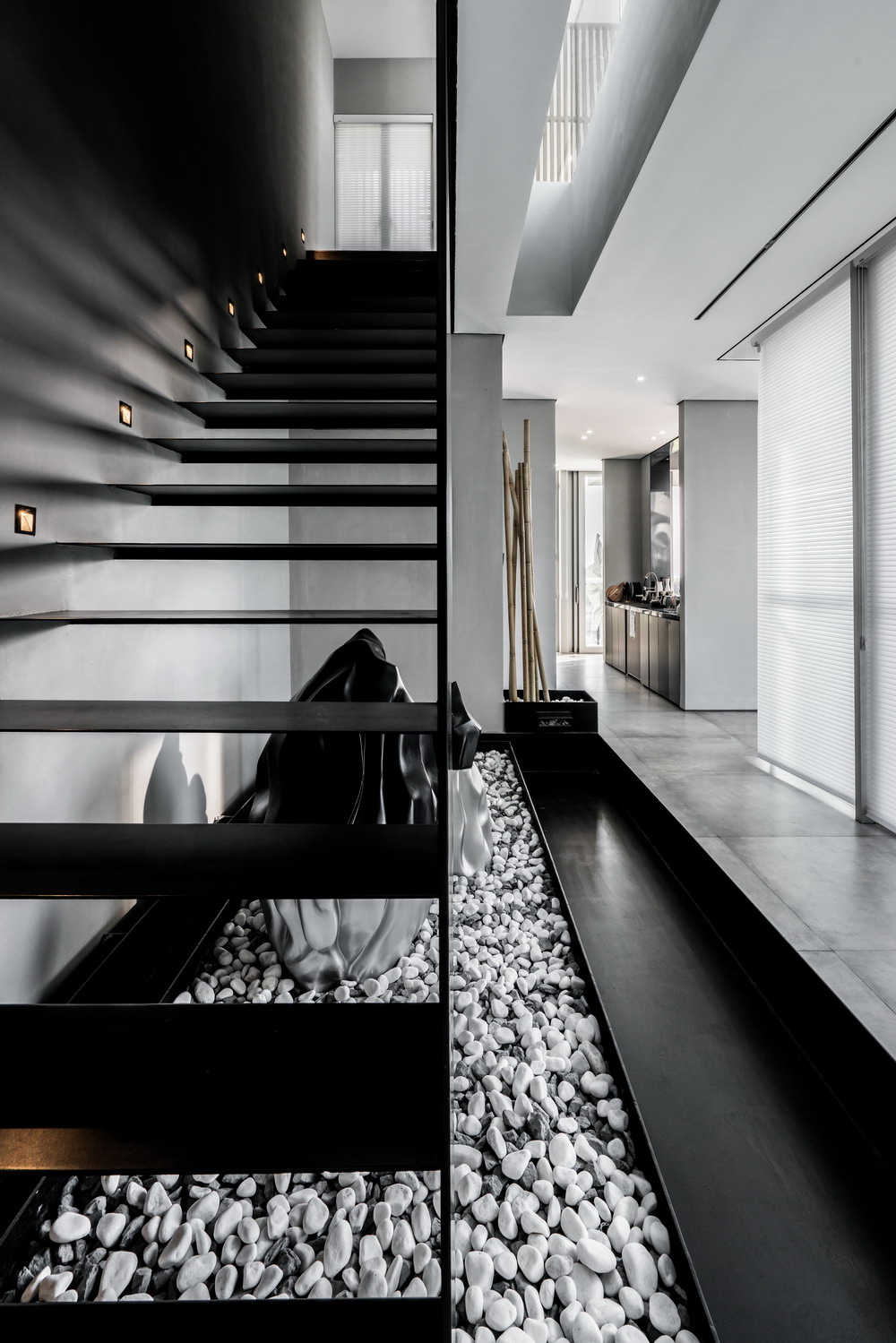
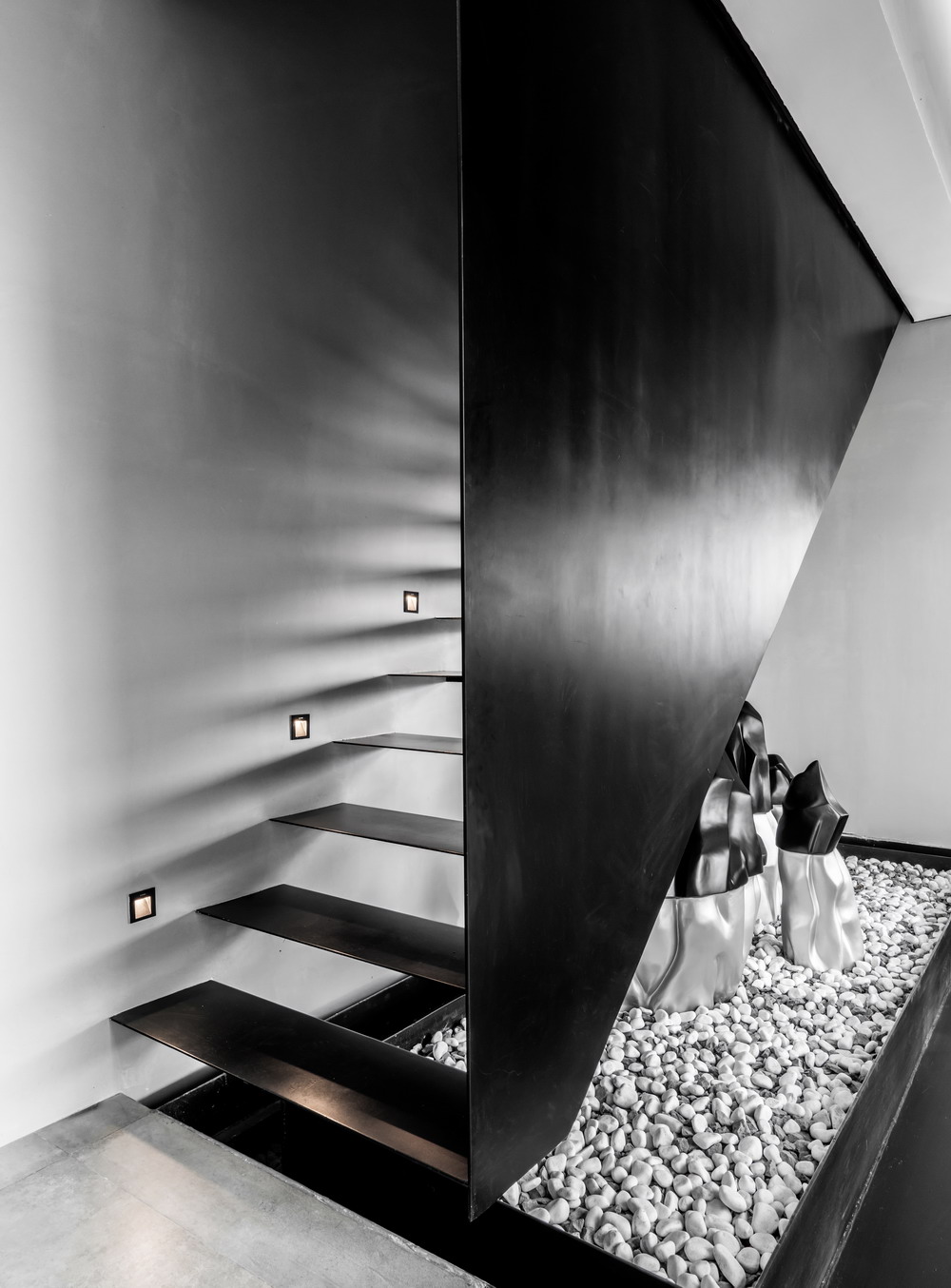
▲ 5mm Steel Plate Staircase
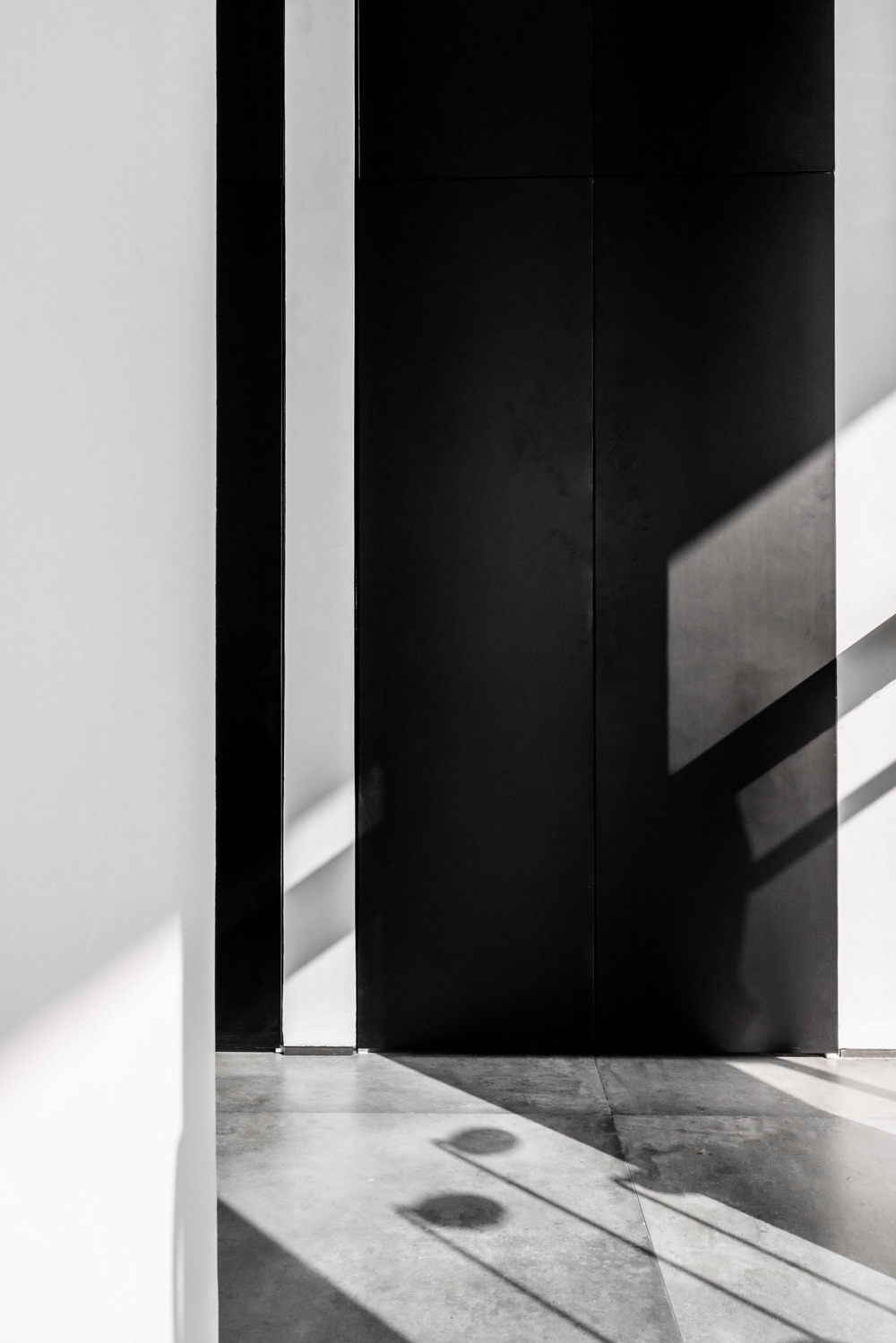
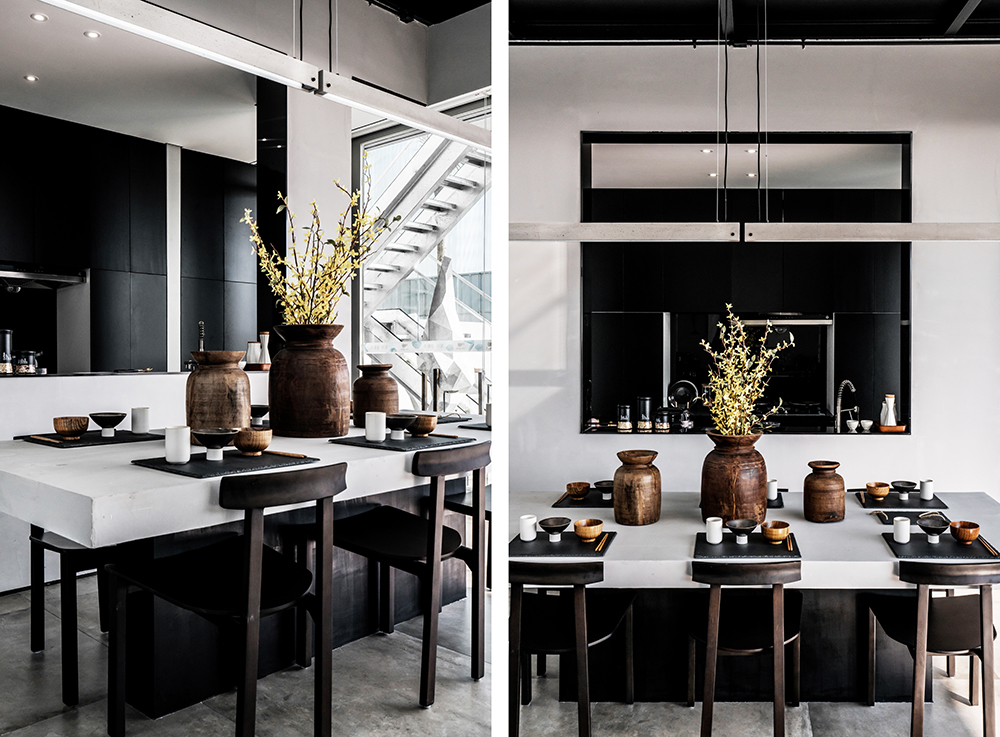
▲ Kitchen and Dining Area Connected by Frame
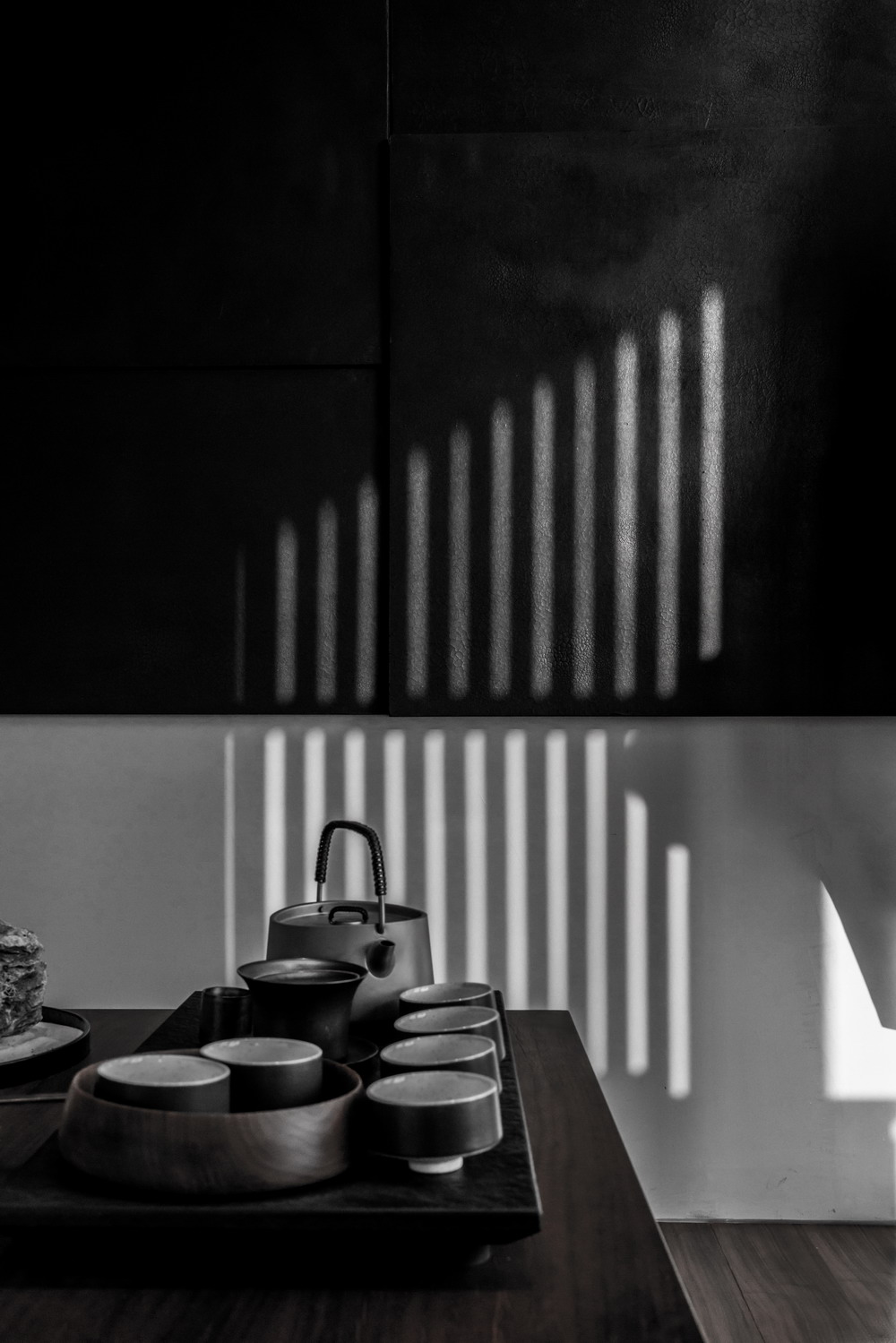
▲ Tea Room
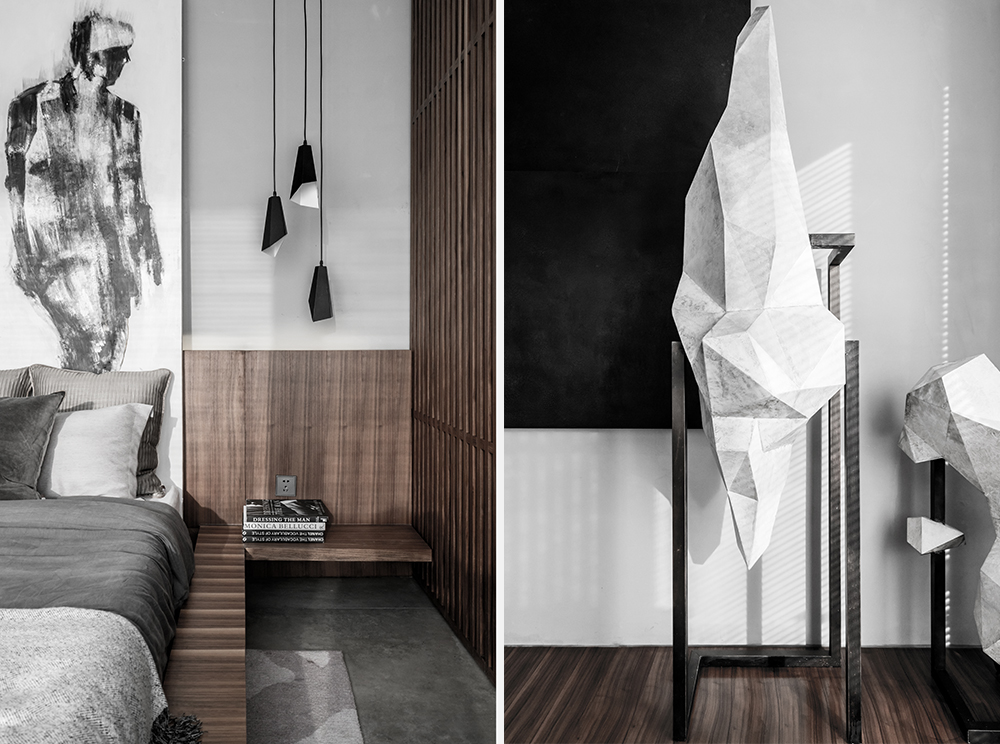
▲ Bedroom
Poly Shanwei Jintian Bay 007 Resort Hotel
Apartment A - Returning to a Natural and Primitive Way
Natural Stone | Concrete | Recycled Wood<
1nterior Area: 74 square meters
This design scheme uses two "island" concepts to divide the spatial volumes. The first "island" volume is placed in the entrance area with a soaking bath, while the second volume is composed of an integrated concrete desk, sofa, and bed. The spatial movement mainly revolves around these two volumes.
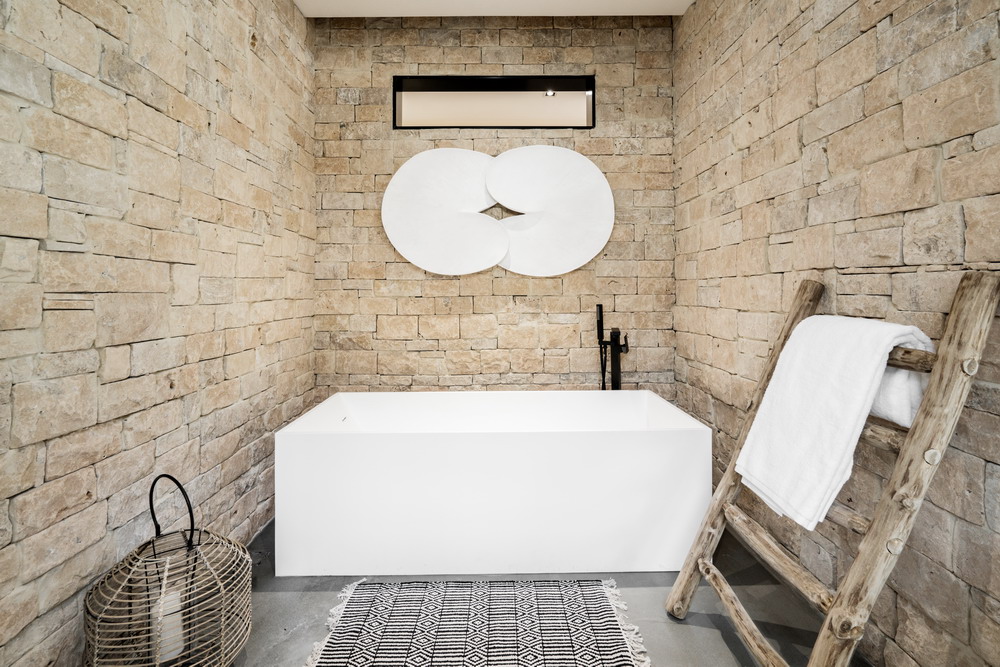
▲ Soaking Room - Natural Stone, Concrete, Recycled Wood
A large amount of natural materials are used indoors. The space uses cement materials and partially rough stone as surface textures, combined with recycled wood for soft decoration, adding a simple and natural atmosphere to the space.
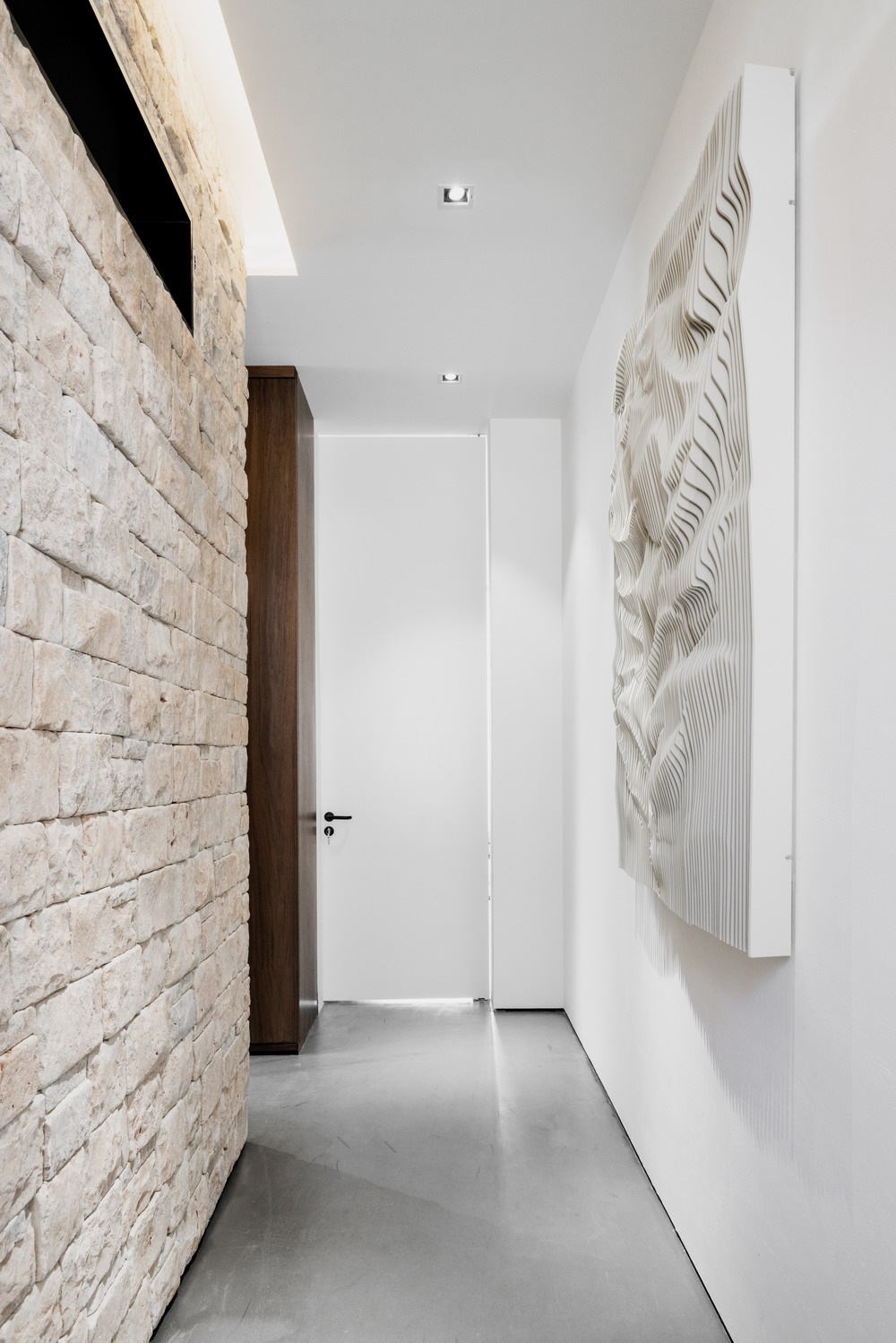
▲ Corridor - Natural Stone, Concrete
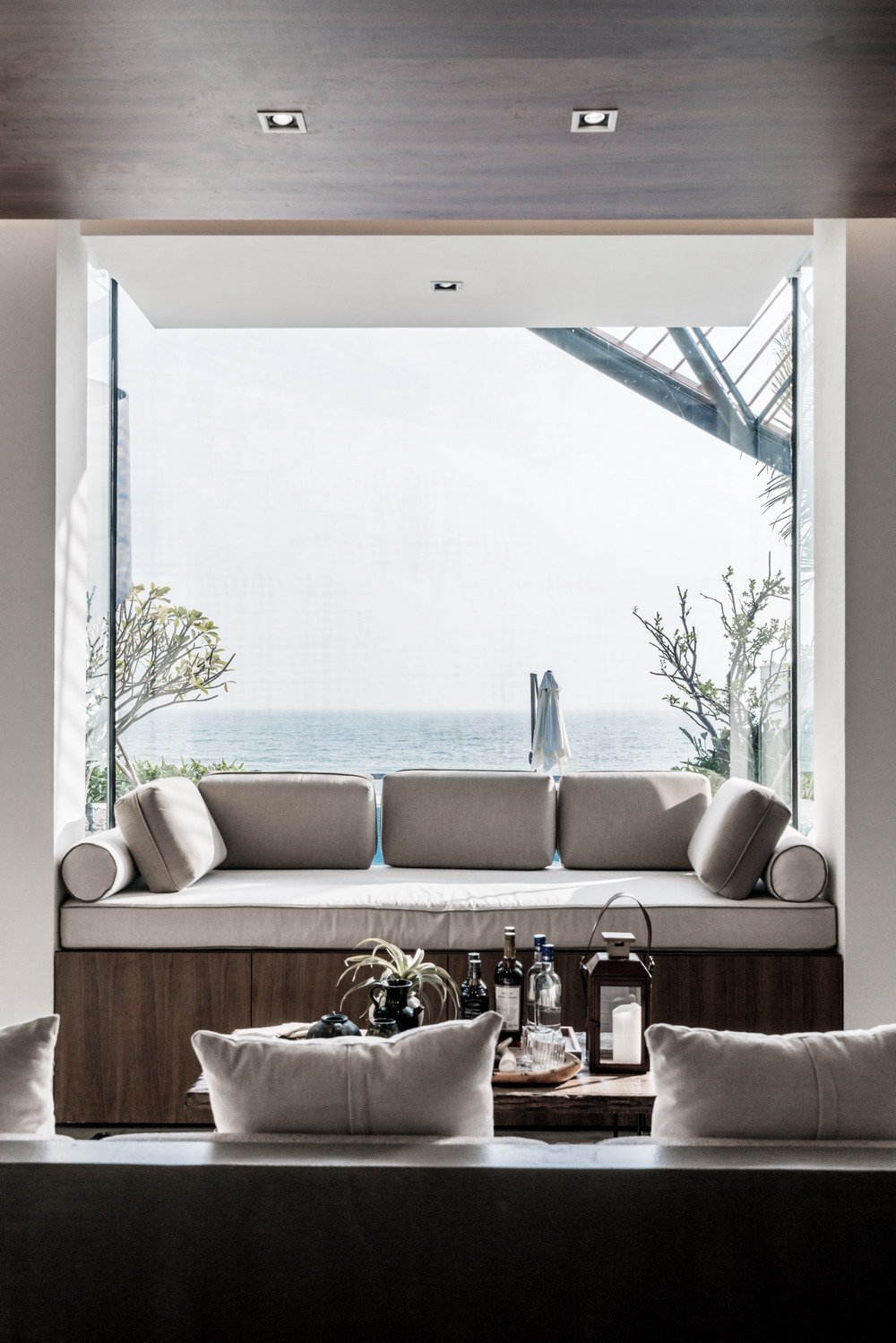
▲ Bedroom
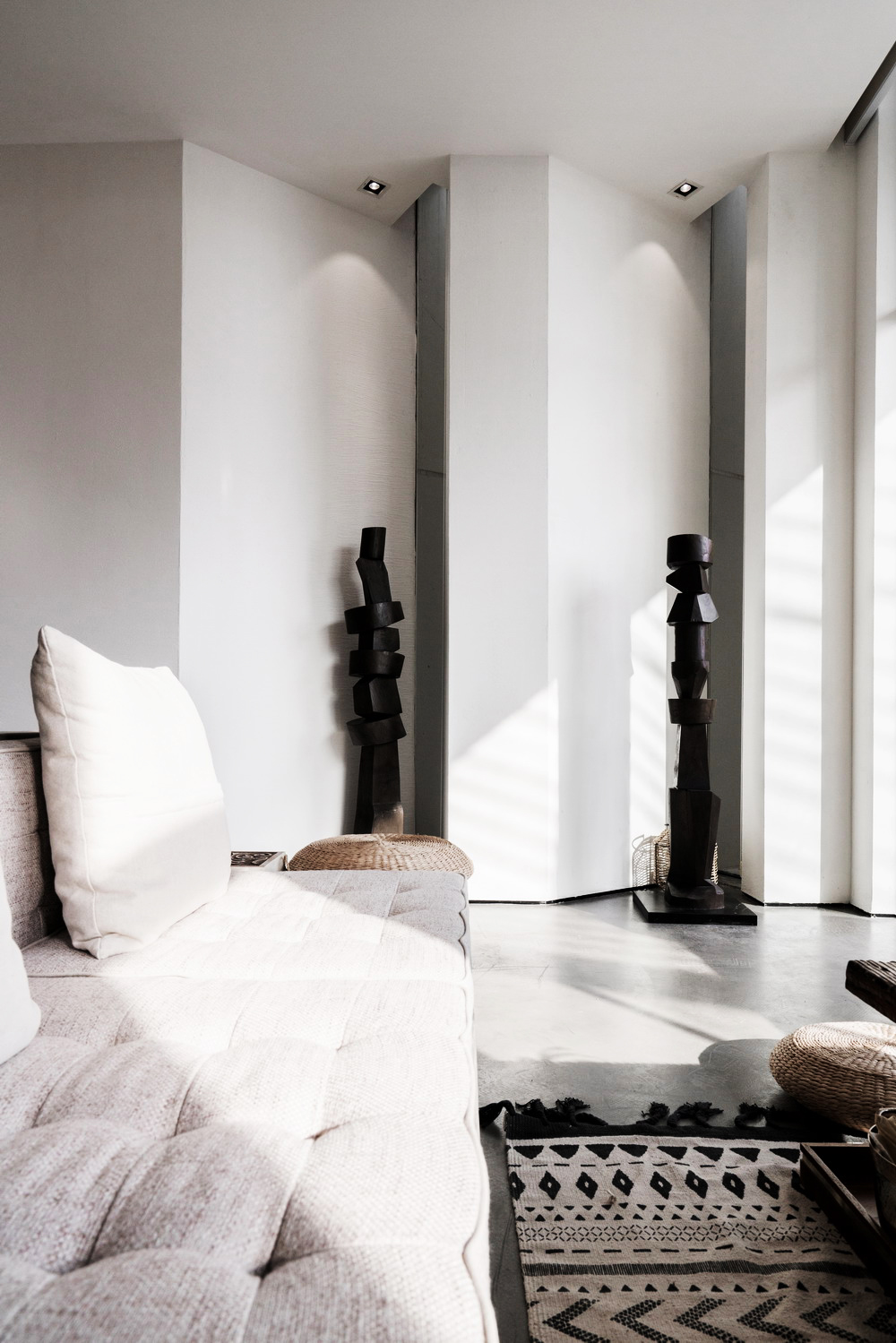
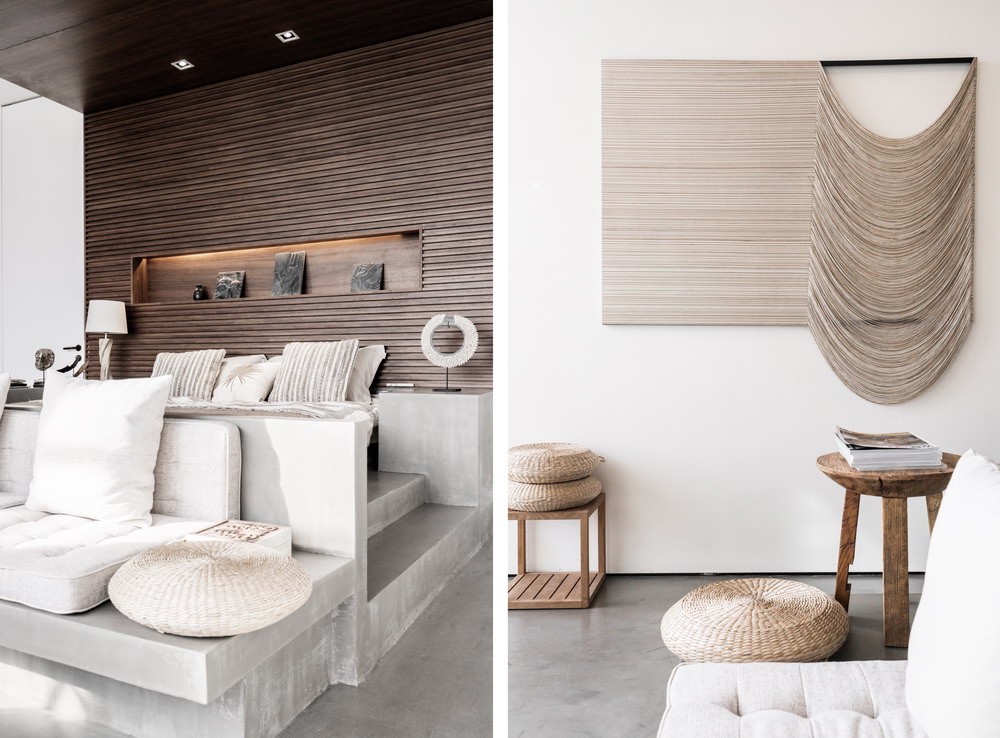
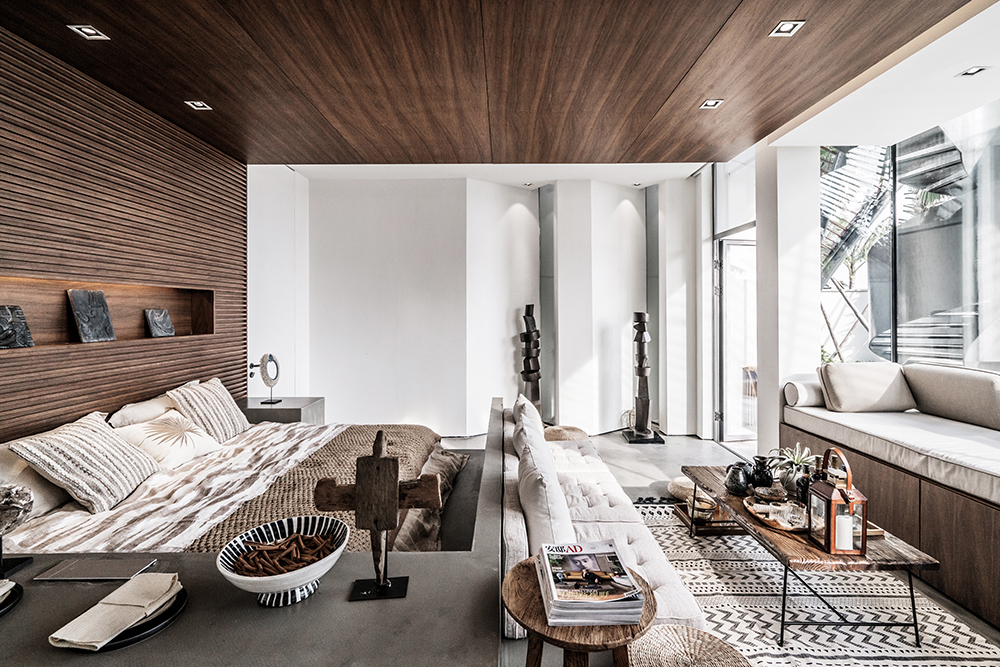
▲ Bedroom - Integrated Design of Desk, Sofa, and Bed
Poly Shanwei Jintian Bay 007 Resort Hotel
B Apartment Type—Minimalist and Elegant Spatial Experience
Natural Stone | White Self-Leveling | Fine Metal
Interior Area: 71 square meters
The black and white space is matched, with the rough white concrete walls contrasting sharply with the black fine metal, giving the entire space a strong minimalist characteristic without losing its exquisiteness.
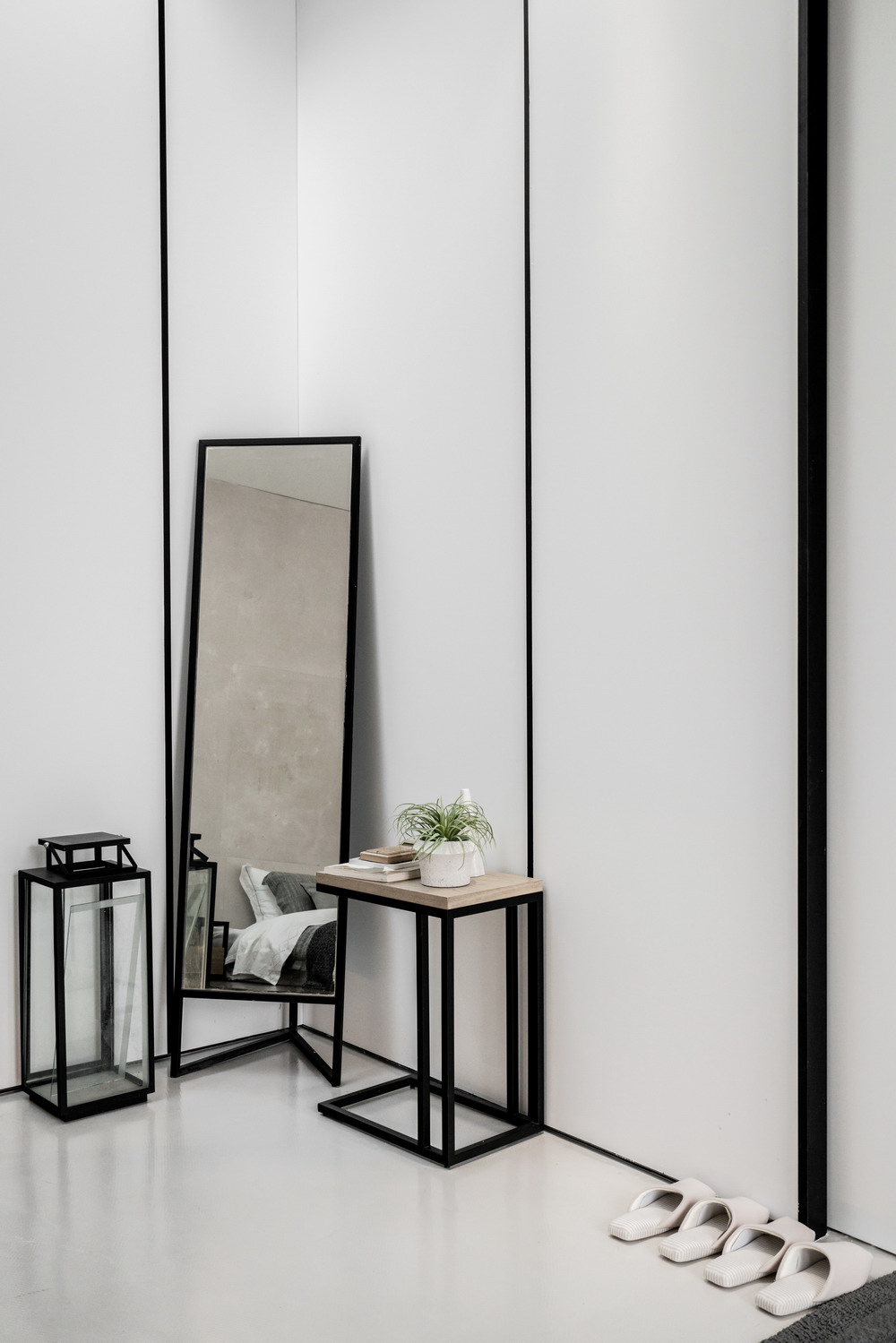

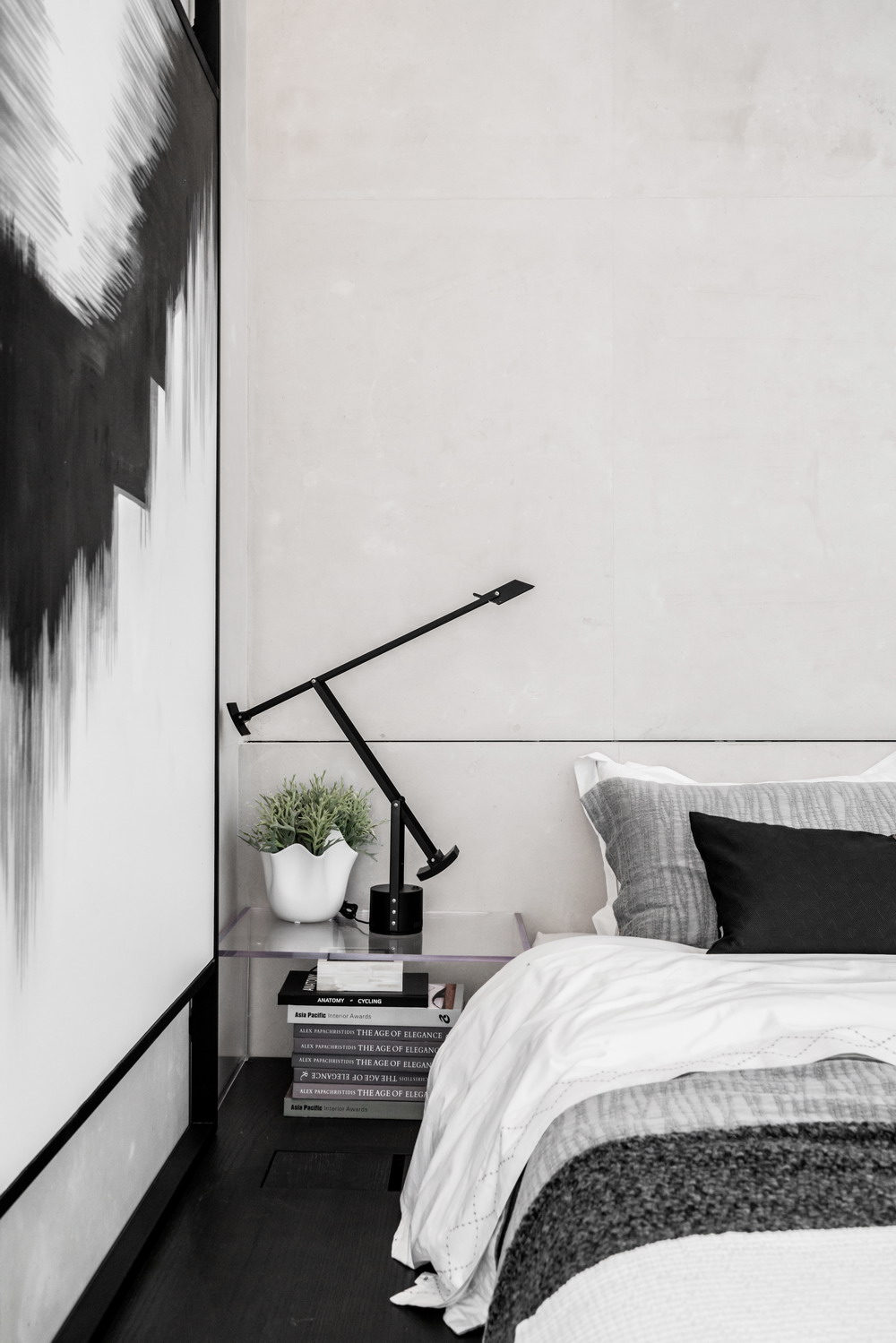
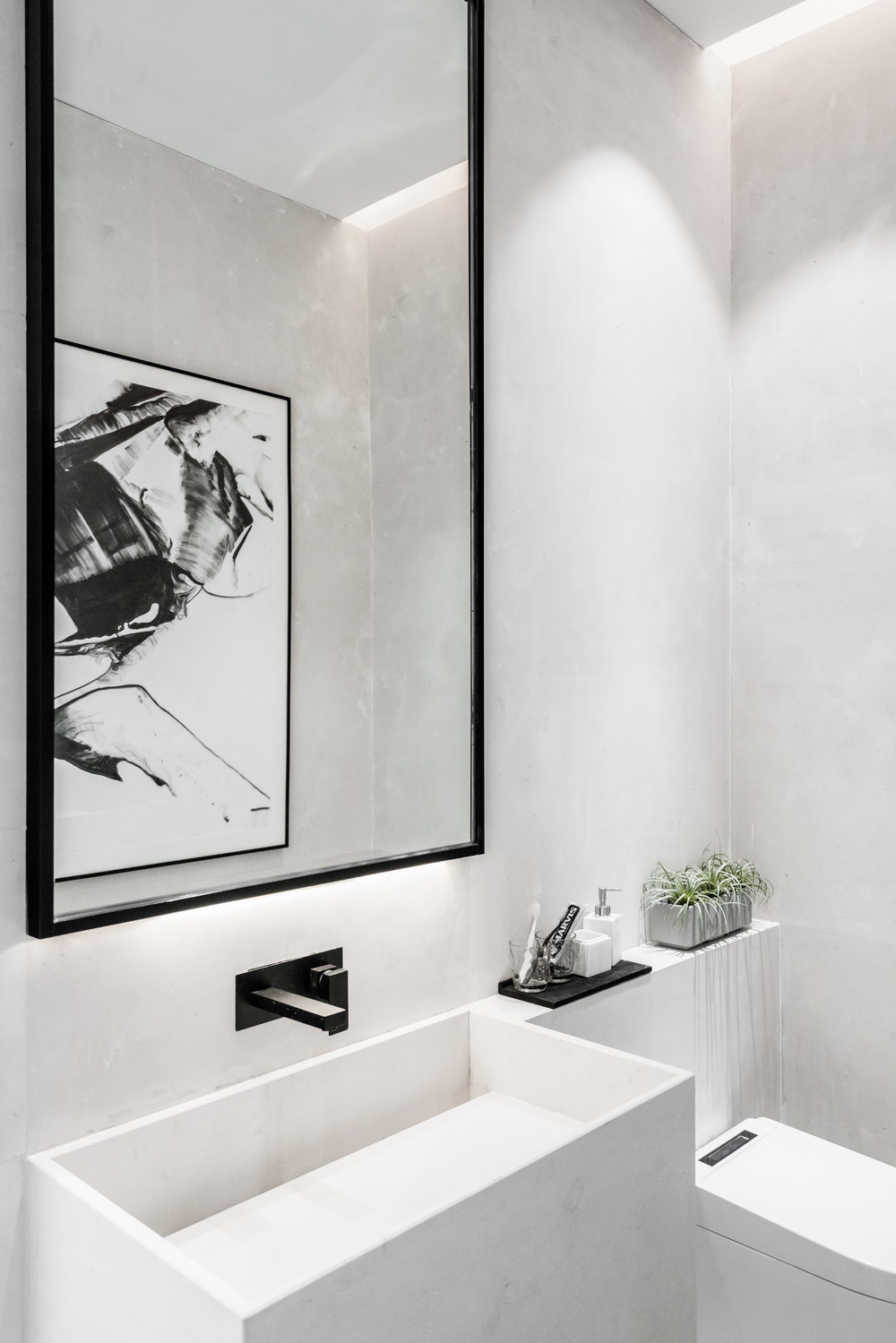
▲ Bathroom - Integrated Washbasin
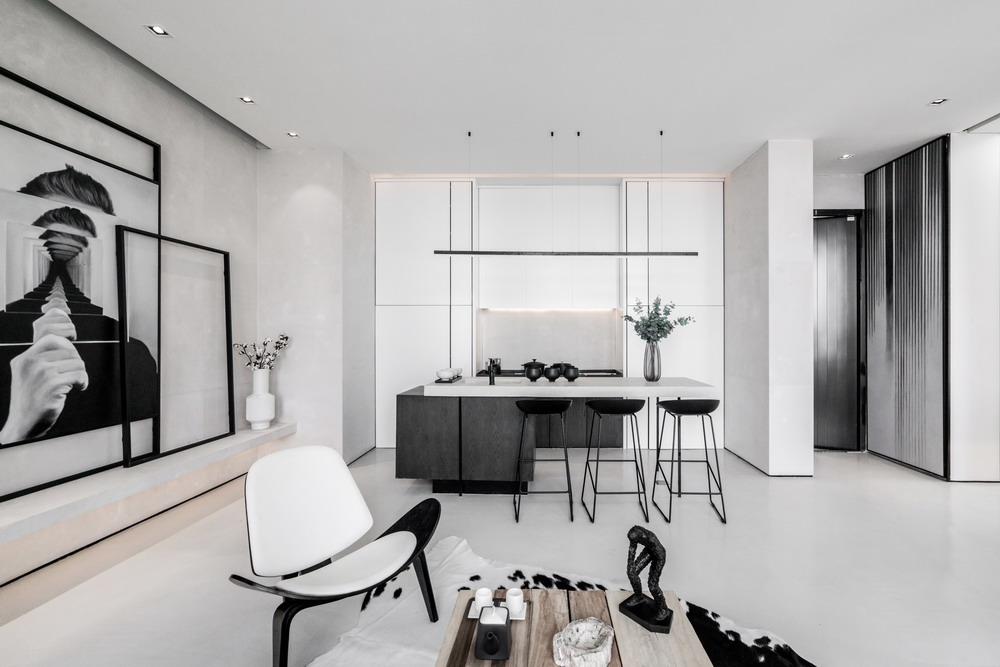
▲ Living Room - Cantilevered Bar Counter
Poly Shanwei Jintian Bay 007 Resort Hotel
C Apartment Type—Modern and Primitive Themed Spaces
Perforated Cement Brick | Wood Grille | Self-Leveling Cement
Interior Area: 74 square meters
The design uses the most simplified materials, such as concrete, white paint, and oak interior materials to echo the colors of the surrounding beach and sea environment. Exposed cement bricks are used for interior decoration, which can express the calm and primitive state of the material itself, and also reveal a natural warmth through the change of light.
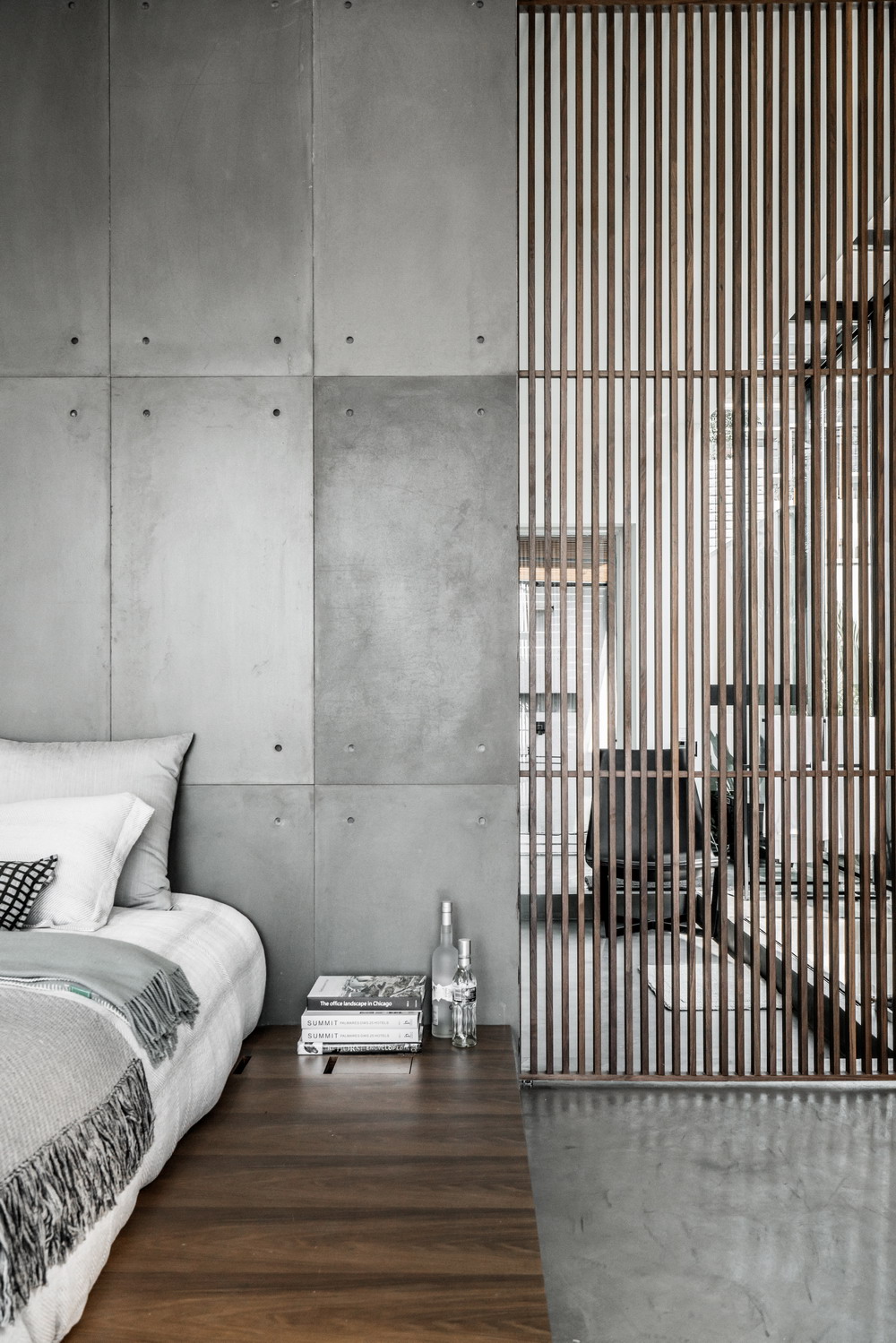
▲ Bedroom - The collision of perforated cement boards and wood grilles
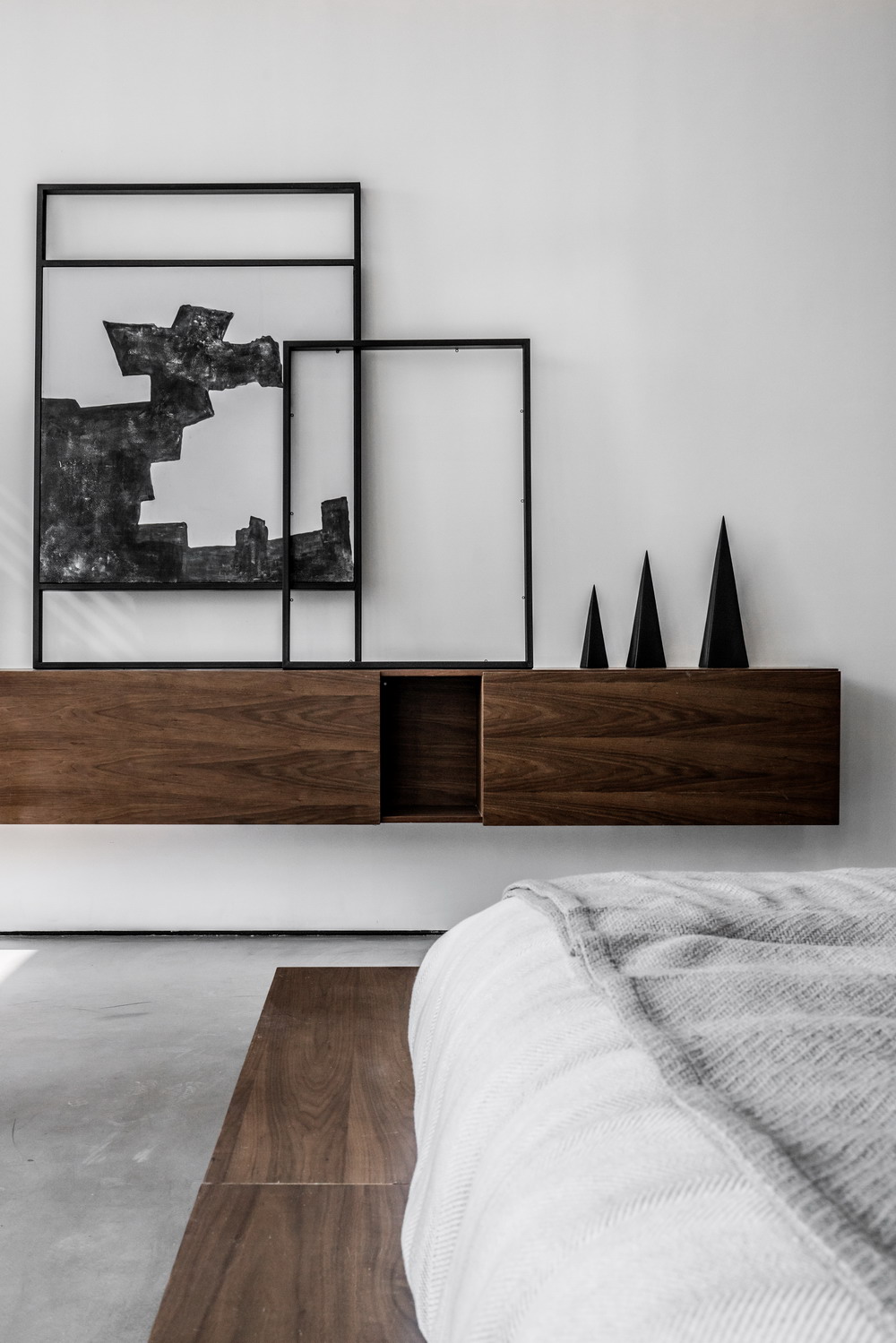
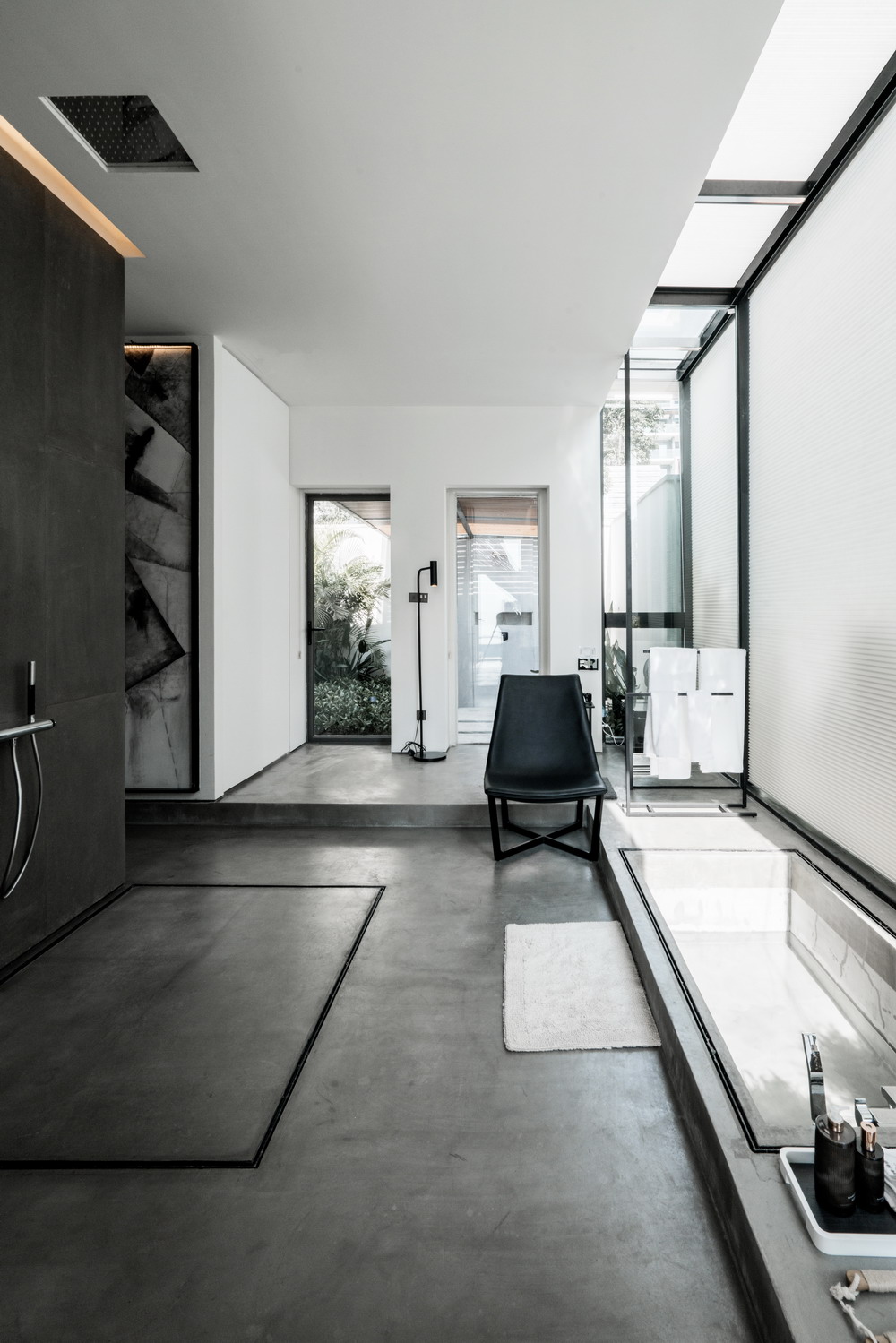
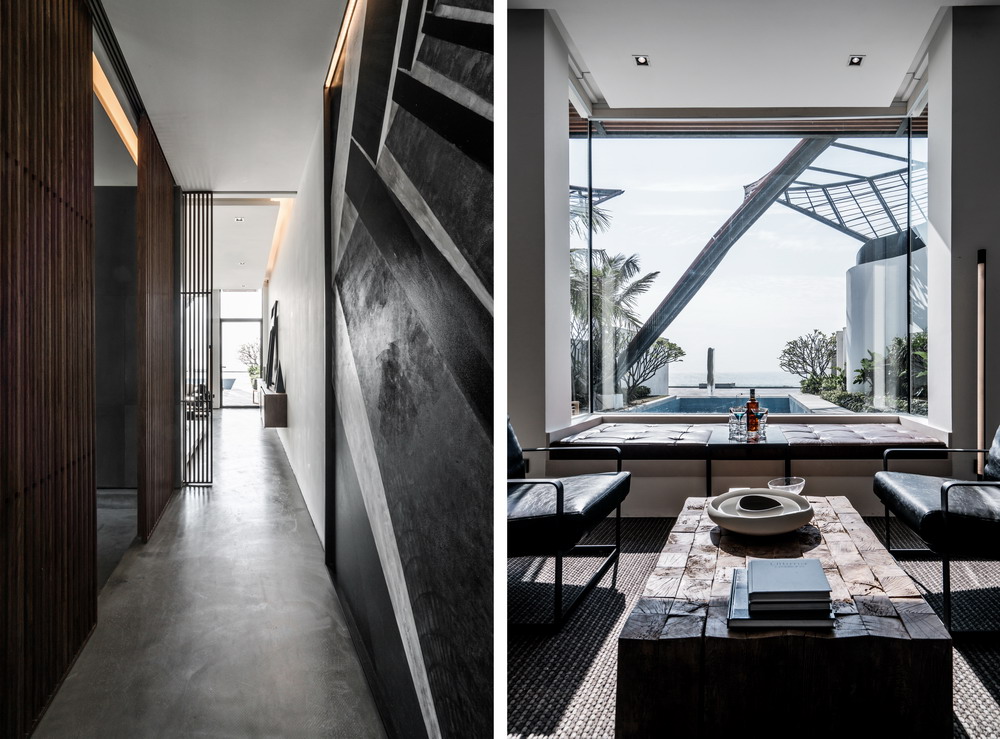
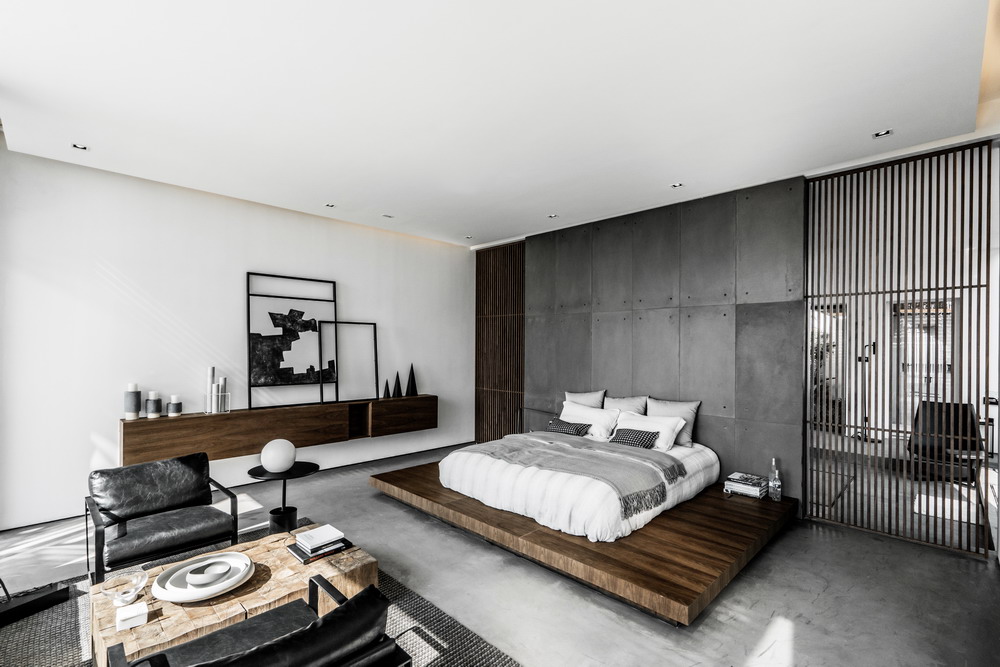
Poly Shanwei Jintian Bay 007 Resort Hotel
D Apartment Type—Dialogue Hidden in the Space
Brushed Cement Brick | Marble | Brushed Cement Paint
Interior Area: 74 square meters
A gray-toned open space, with the overlapping use of materials with low color saturation and low brightness; the extension of linear elements presents a tranquil atmosphere and a multi-layered spatial experience. Co-constructing with light, allowing light to be hidden within the space, stimulating the senses.
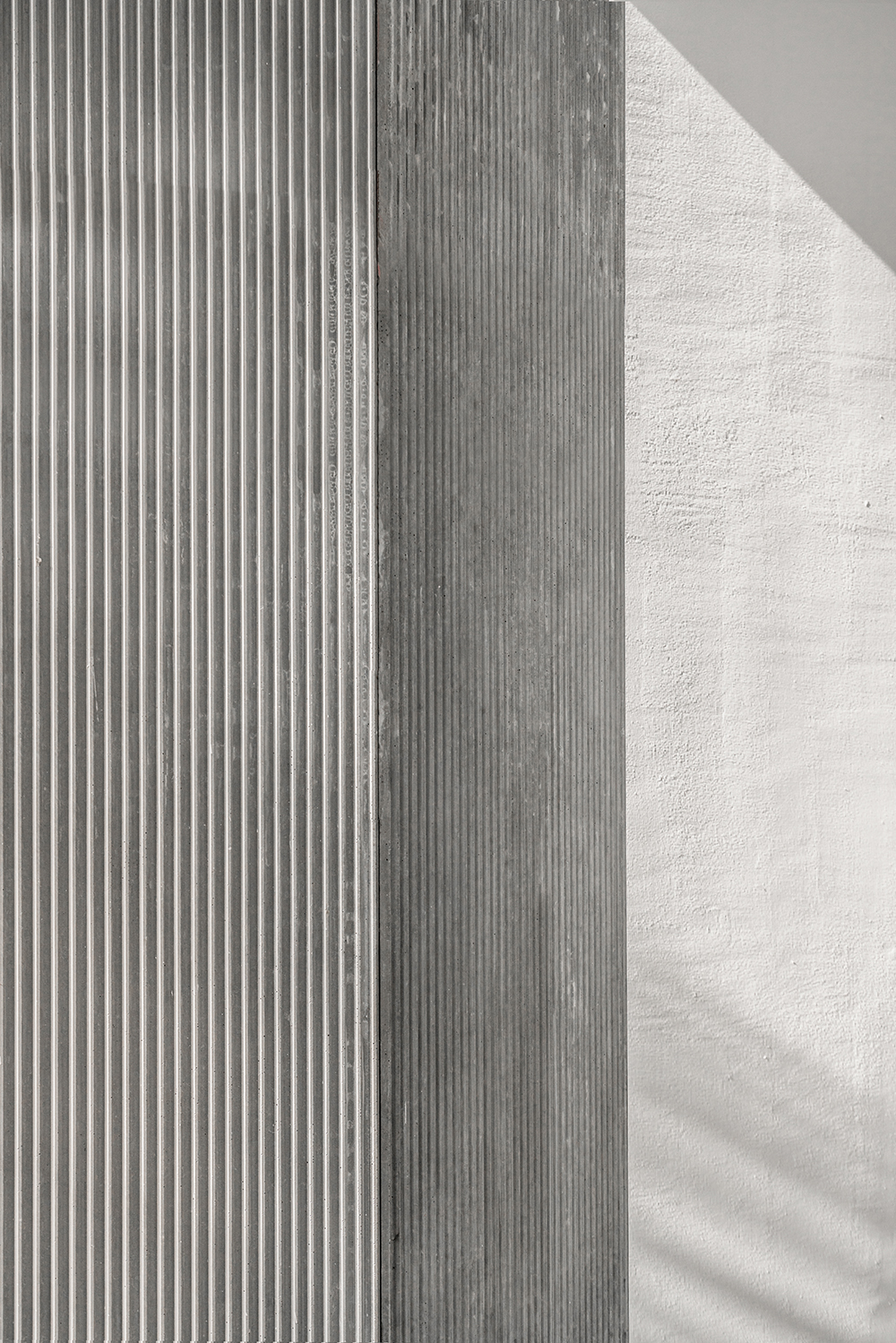
▲ Bedroom - Brushed Cement Brick
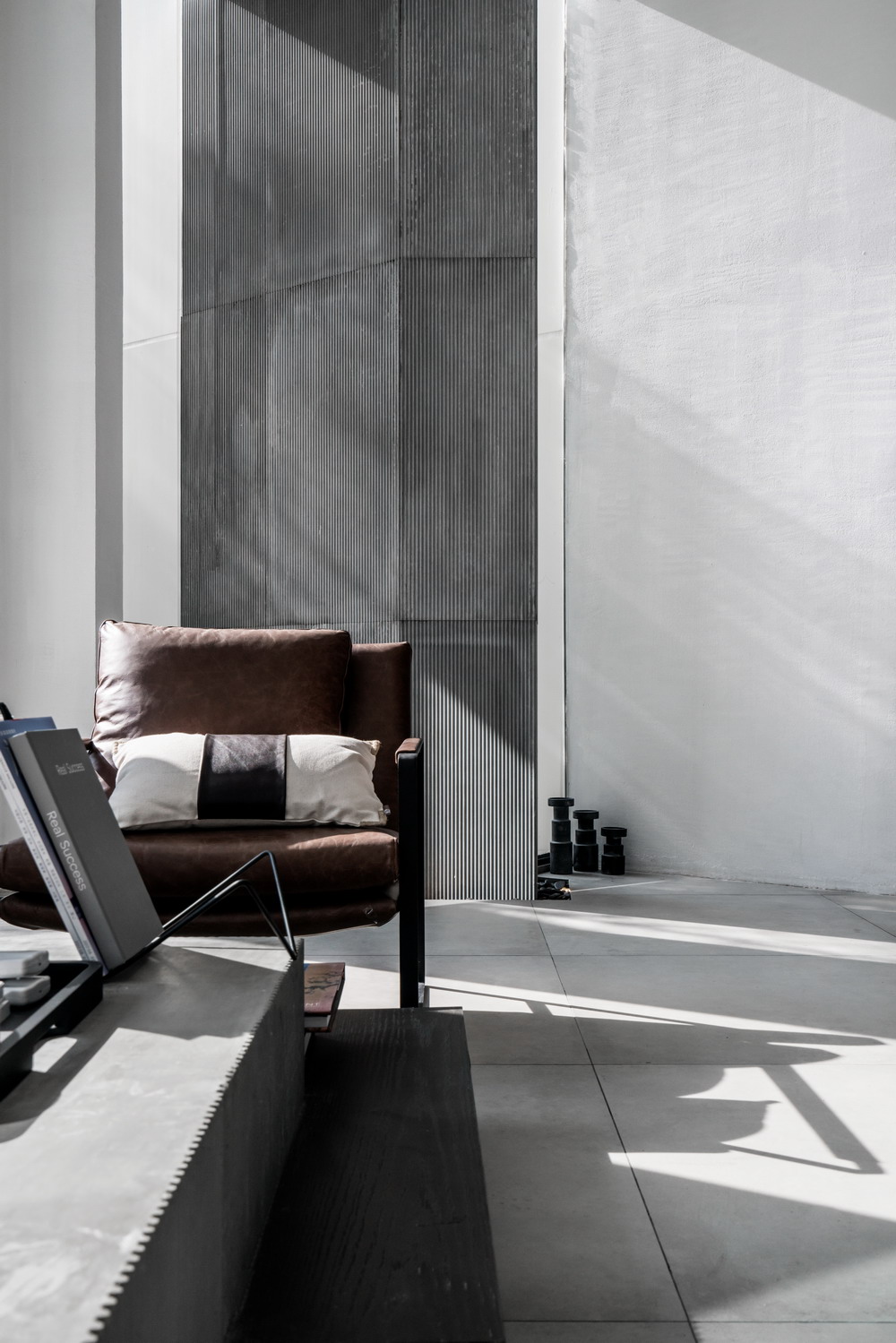
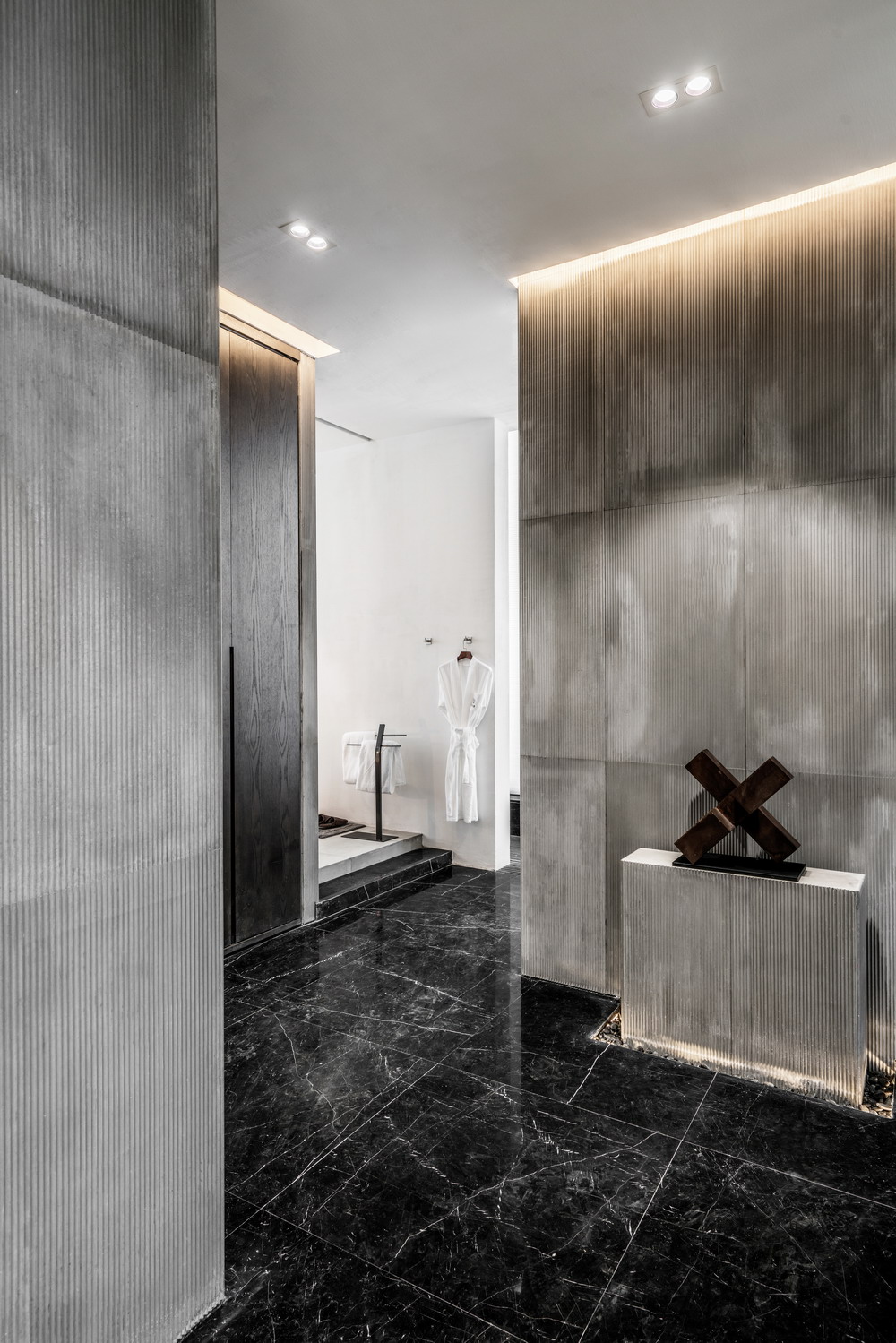
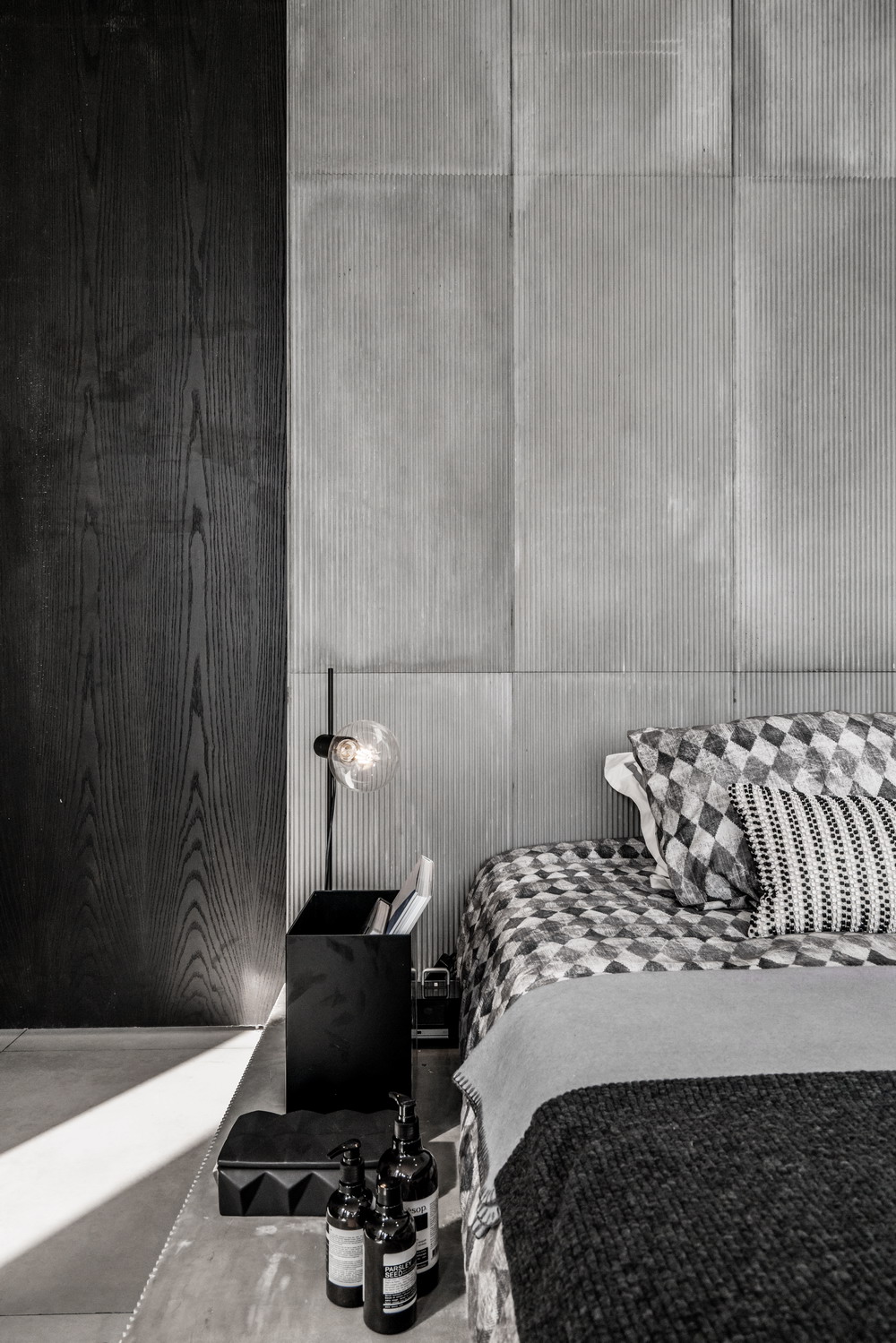
▲ Bedroom
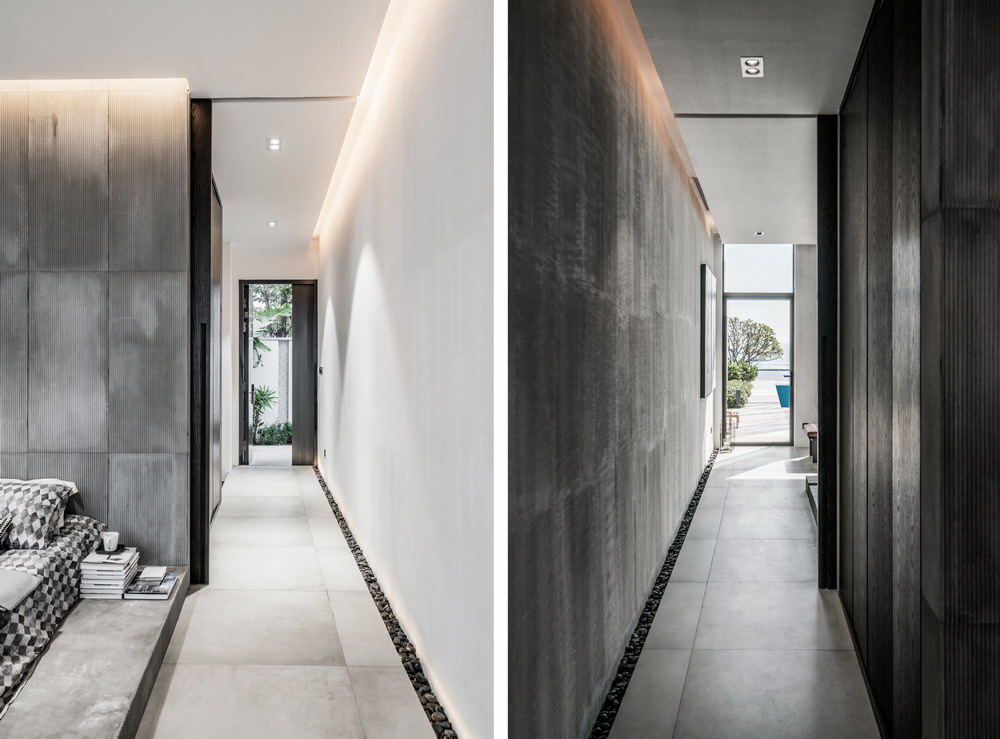
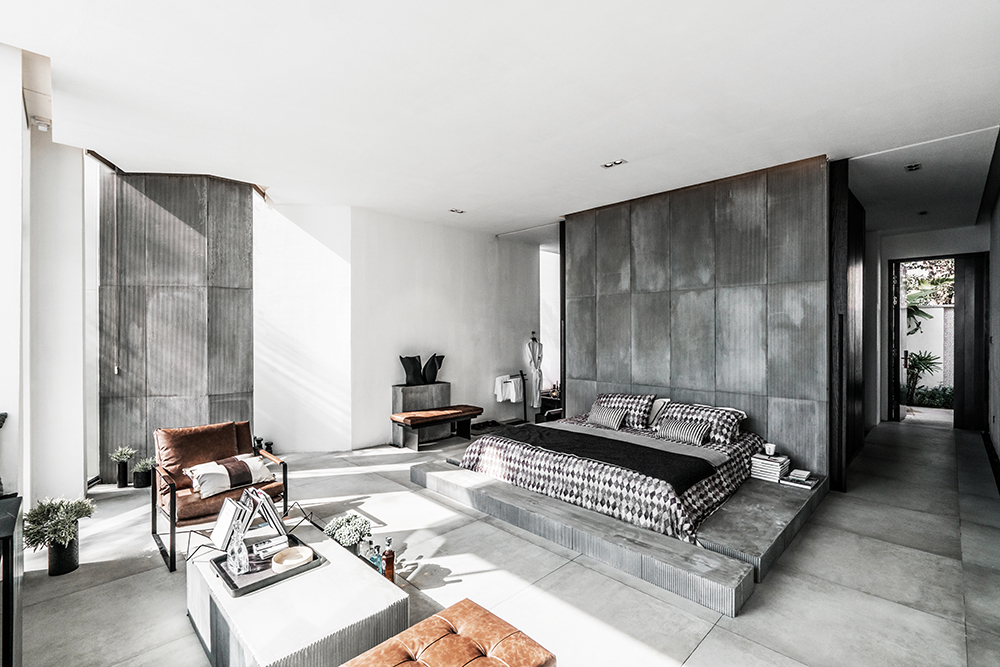
Poly Shanwei Jintian Bay 007 Resort Hotel
E Apartment Type—Zen Serenity with Eastern CharmCement Brick | Linen | Wood Grille
>Interior Area: 73 square meters
The use of wood and linen materials aims to create a 'subtraction' space full of natural atmosphere and human touch, complemented by simple soft decorations to embellish and simplify the complexity of the space.
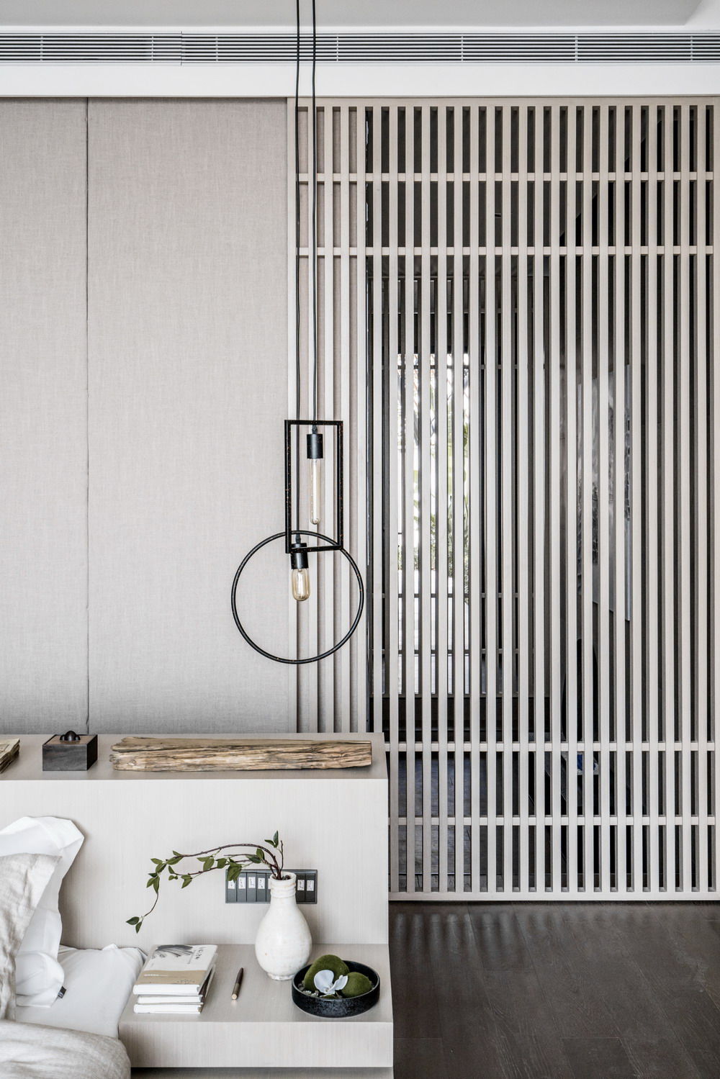
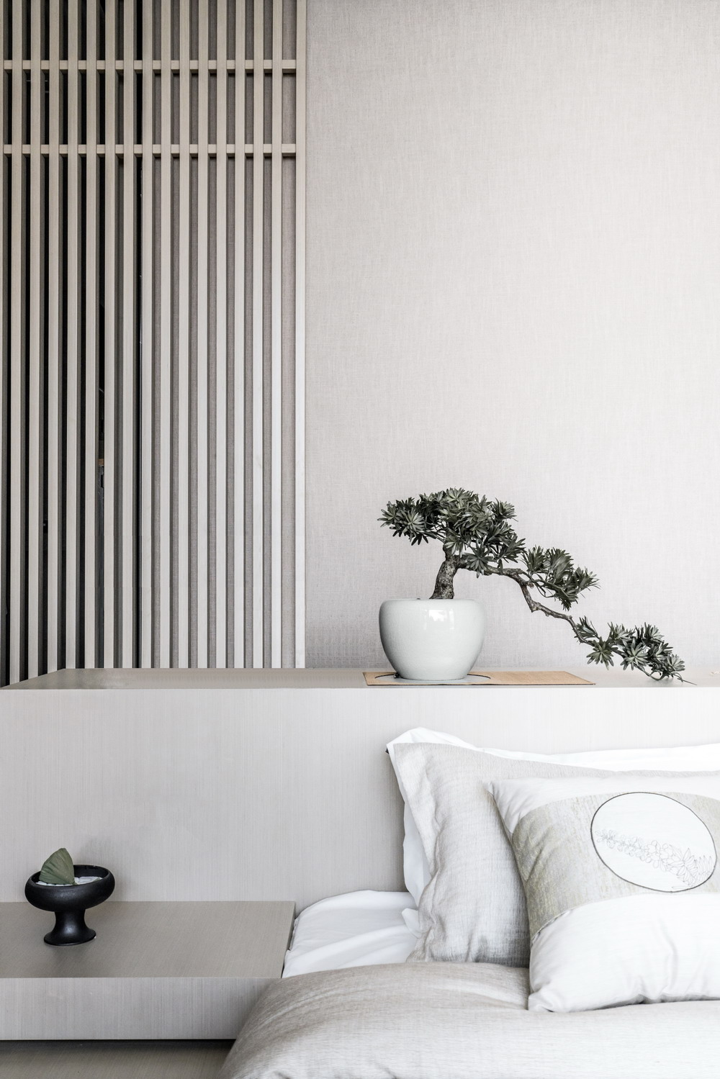
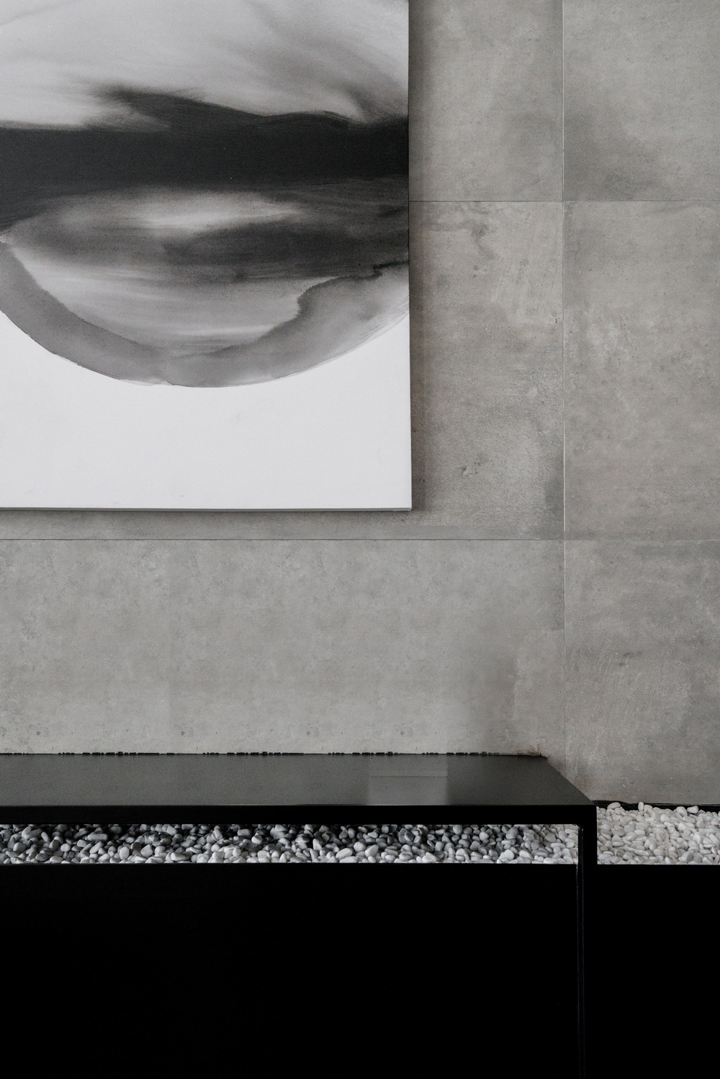
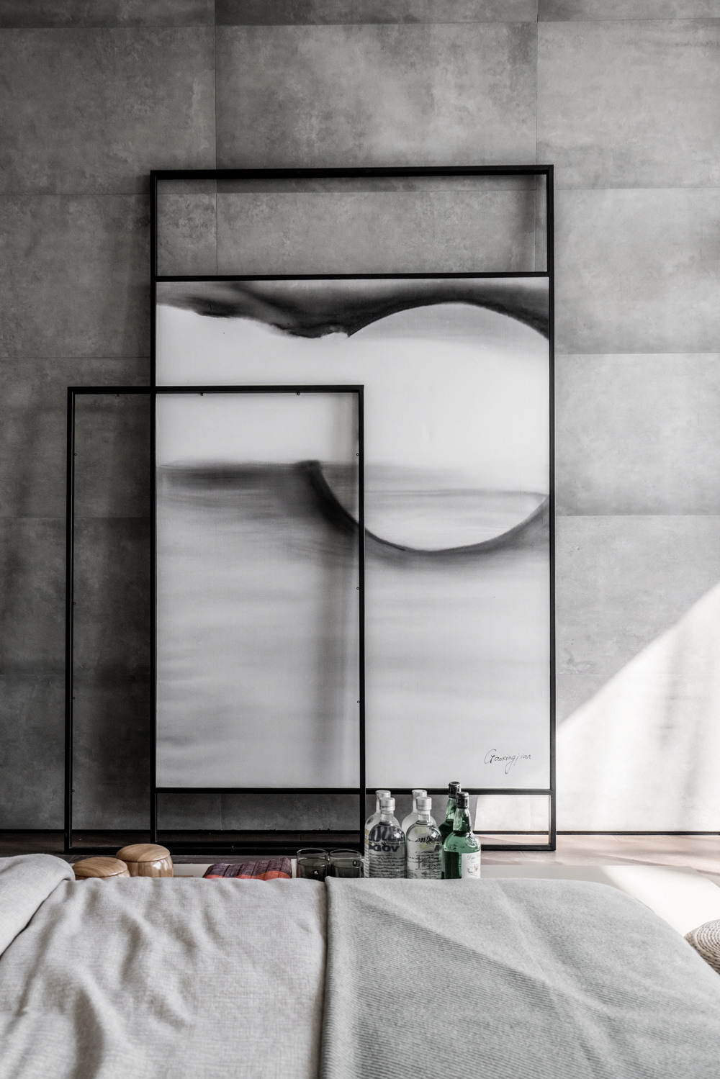
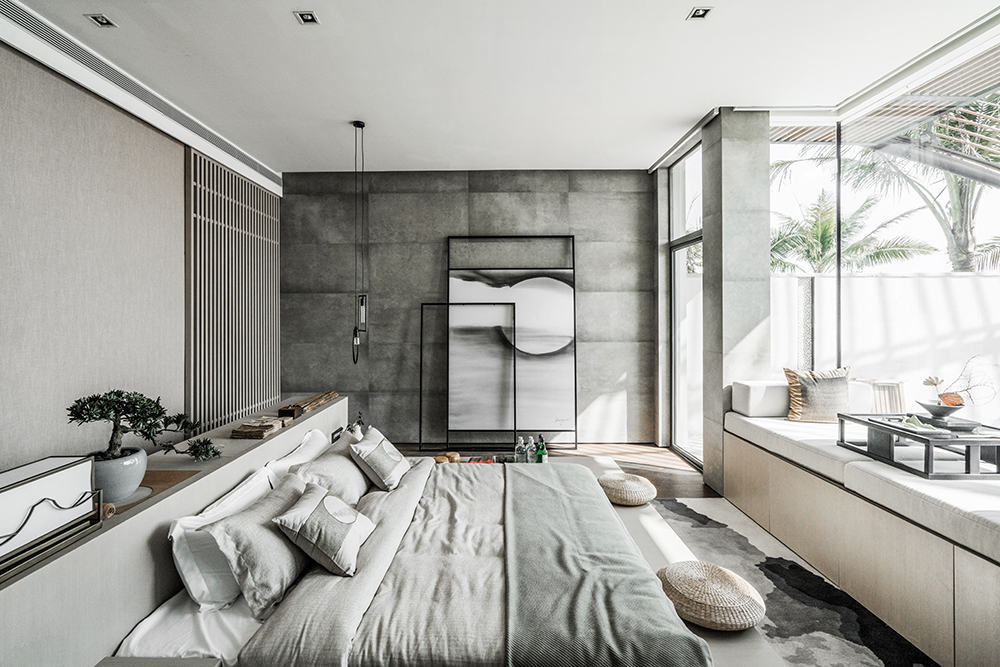
▲ Bedroom
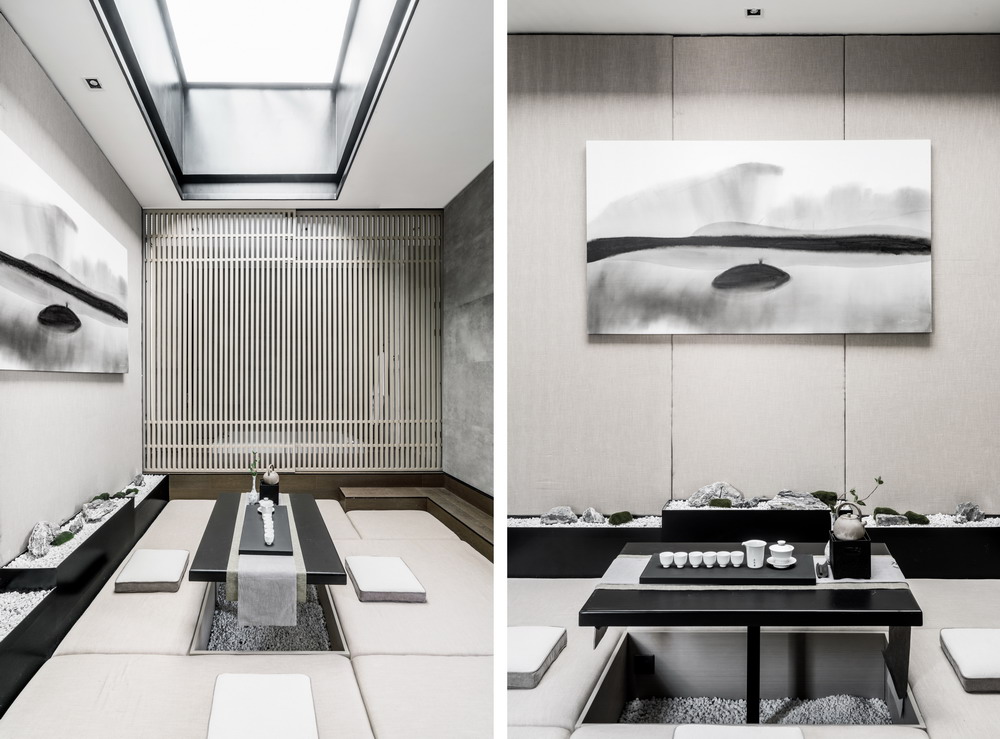
▲ Tea Room
