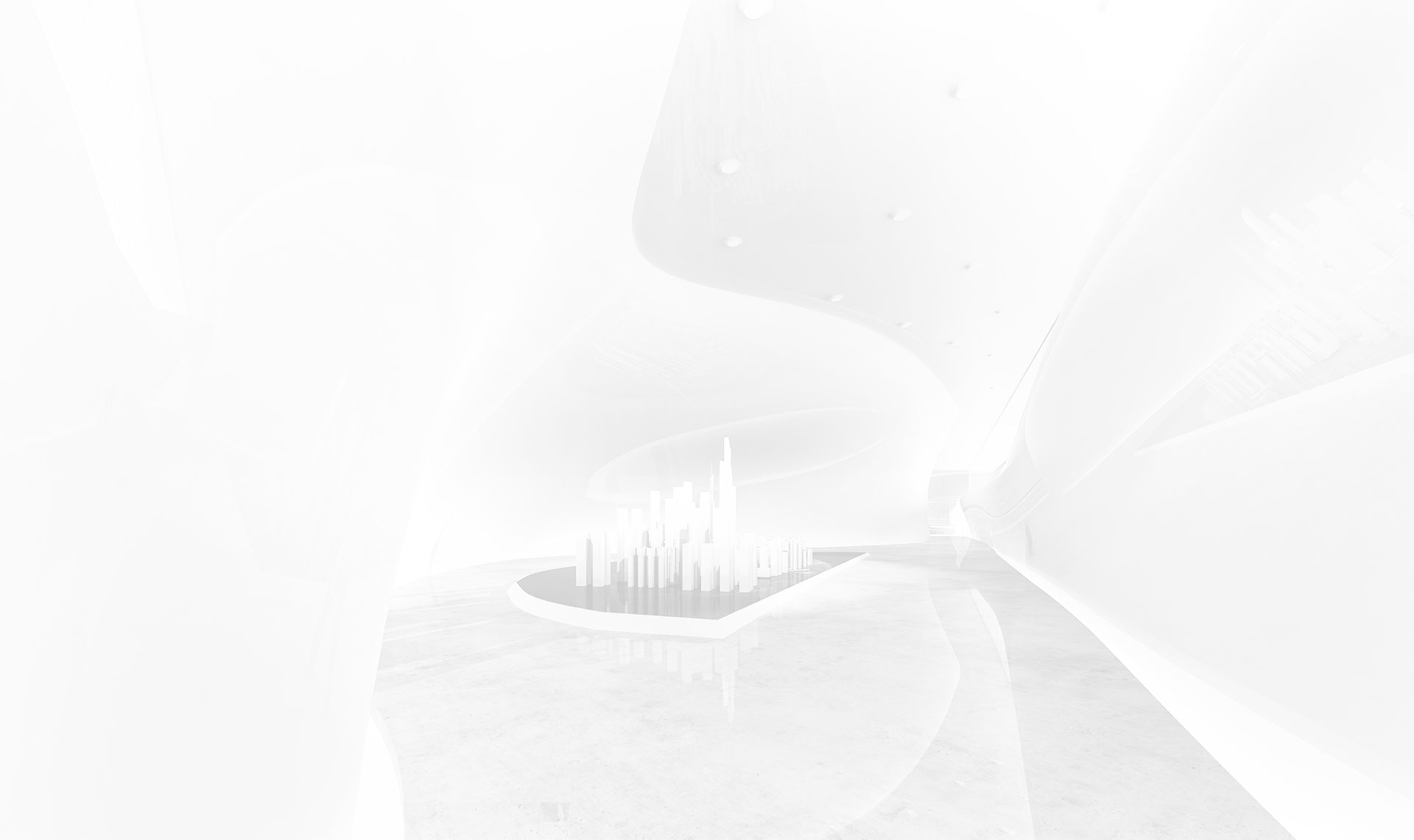
▲ Model of the Overall Conceptual Planning for the Competition
The Haojing-1 project is located in the Fengdong New District of Xi'an, south of Kunming 4th Road, north of Kunming 5th Road, west of Fenghao Avenue, and east of Fengdong Road. Overseas Chinese Town will adopt the historical and cultural symbols of the Western Zhou Dynasty, rely on the Haojing National Archaeological Site, integrate the ecological resources of the Fenghe River, achieve open sharing, and create an international three-dimensional garden city with historical and cultural characteristics. As an important node on the axis connecting the two capitals of Feng and Hao, Haojing-1 has richer commercial resources than other areas. It is also a key area in the large-scale cultural and tourism integrated project, serving as a comprehensive area that gathers cultural and commercial resources of the entire plot.
01 | Planning Concept
This planning takes the northwestern characteristic landform "Yuan" as the starting point, creates an artistic highland with strong Zongzhou culture through the technique of land art; starting from the architectural shape of Zhou culture "Tai," it shapes a modern architectural cluster with unique Zhou cultural characteristics; using the texture form of "interlocking and interpenetrating fingers," it forms a centripetal and permeable landscape corridor and open-style sunken courtyard commercial space, aiming to gather the flow of people from the north and south plots here.
▼BIRD'S-EYE BIEW

▼BIRD'S-EYE BIEW

▼BIRD'S-EYE BIEW

02 | Master Plan
The total land area of the North District plot in this planning is 80,700 square meters. The above-ground total construction area is 126,000 square meters, and the underground total construction area is 105,000 square meters, with a floor area ratio of 1.5.
▼MAIN PLAN

03 | Spatial Effects
▼NORTH DISTRICT BLOCK

▼CENTRAL AXIS VITALITY DISTRICT



▼AXIS ANIME GARDEN

▼NORTH DISTRICT STACKAI GARDEN

04 | Cultural Architecture
1-Library
Located in the central part of the planned plot, it serves as a cultural venue for the entire city.
▼PEOPLE VIEW

▼AERIAL PLATFORM

▼SQUARE ATRIUM

▼SKY GARDEN

▼LEISURE PLAZA

1-Museum
Located on the east side of the site, directly facing the Haojing ruins, the museum is elevated above a green roof, creating a highly popular semi-open public space used for festivals and public activities.
▼MUSEUM ENTRANCE


▼MUSEUM SKY GARDEN

Project Name: CONCEPT PLANNING OF THE HAOJING-1 PROJECT AND NORTH DISTRICT ARCHITECTURAL DESIGN
Project Location: Xi'an · Fengdong New District
Design Unit: IAPA PTY. LTD.
Client: Xi'an Fengdong Overseas Chinese Town Development Co., Ltd.




















