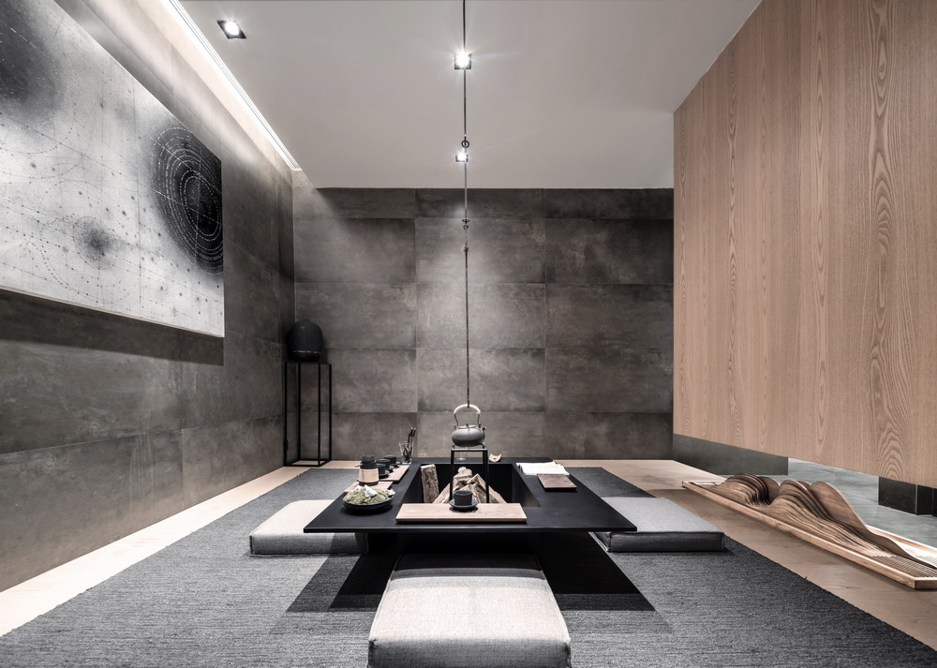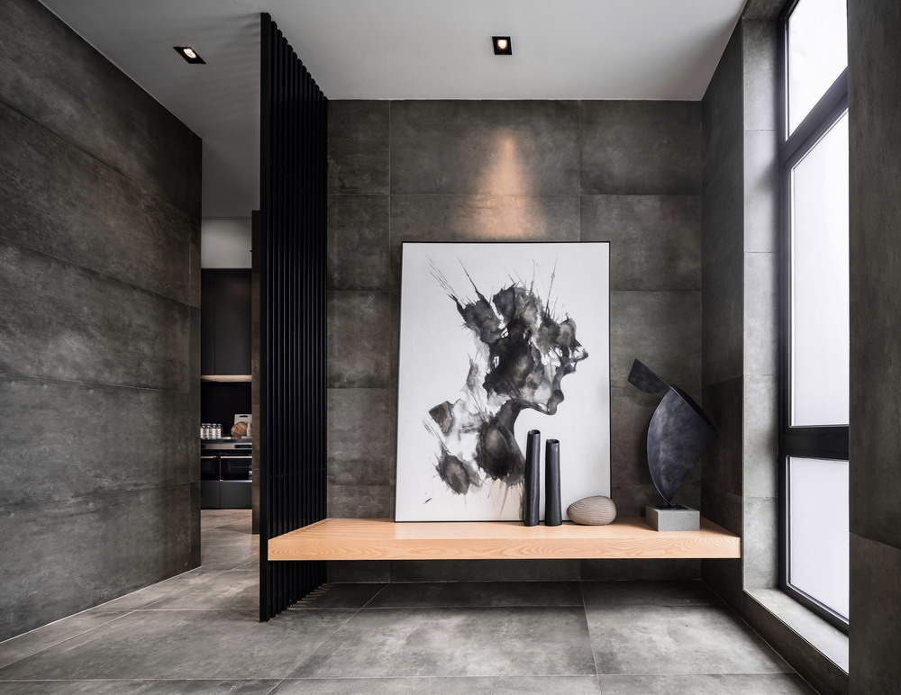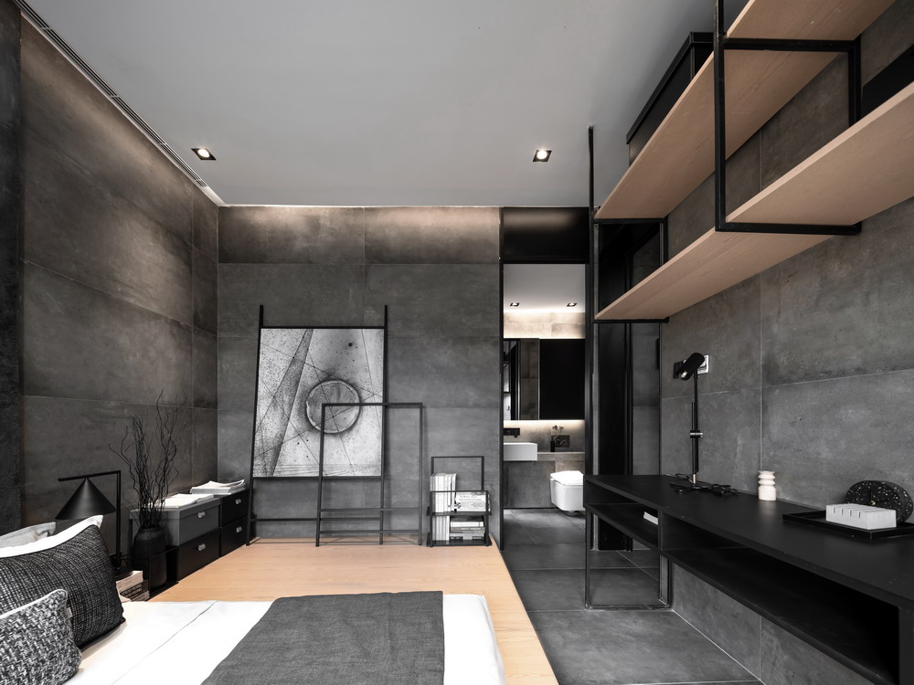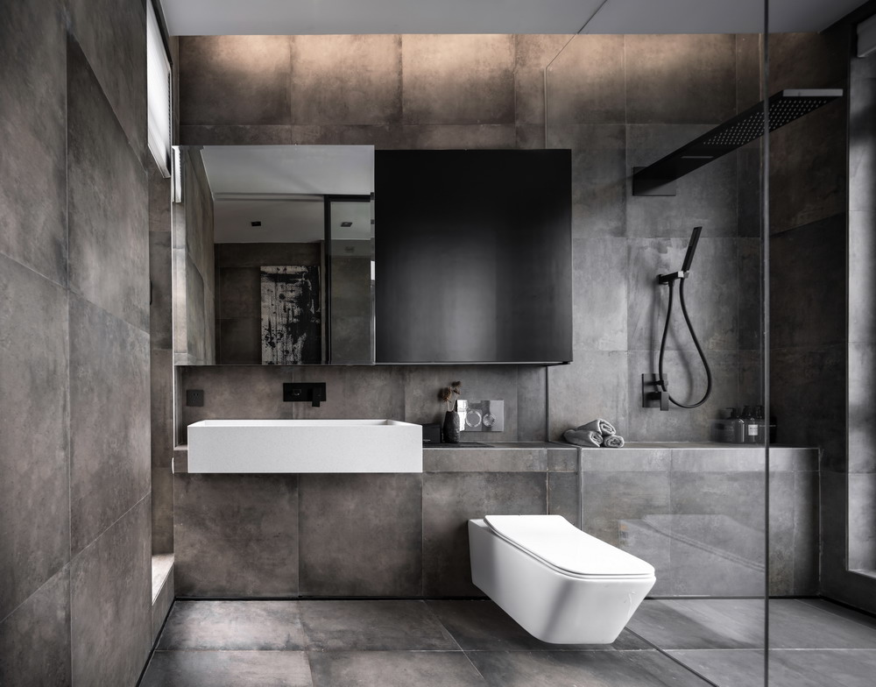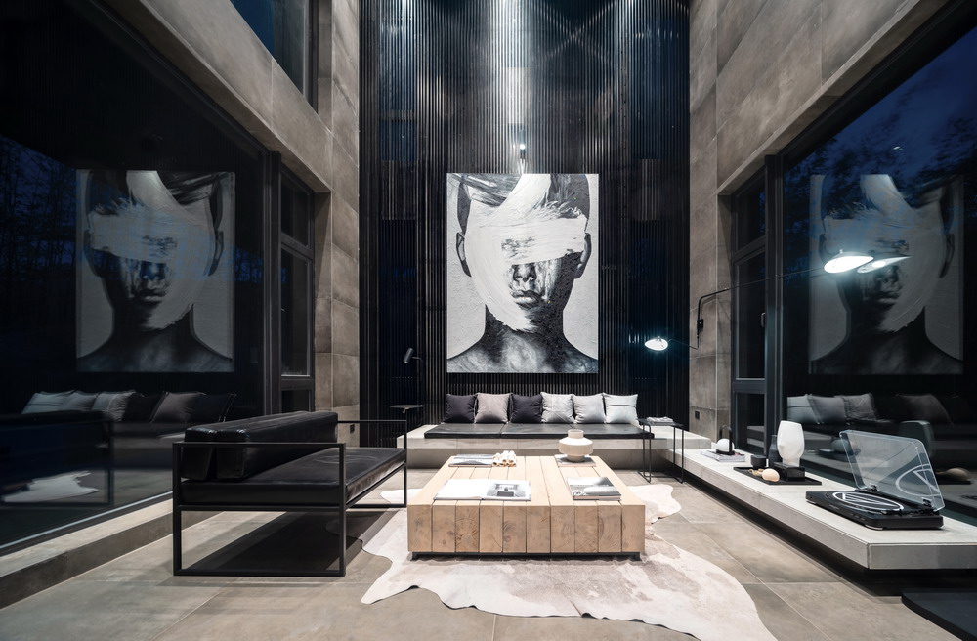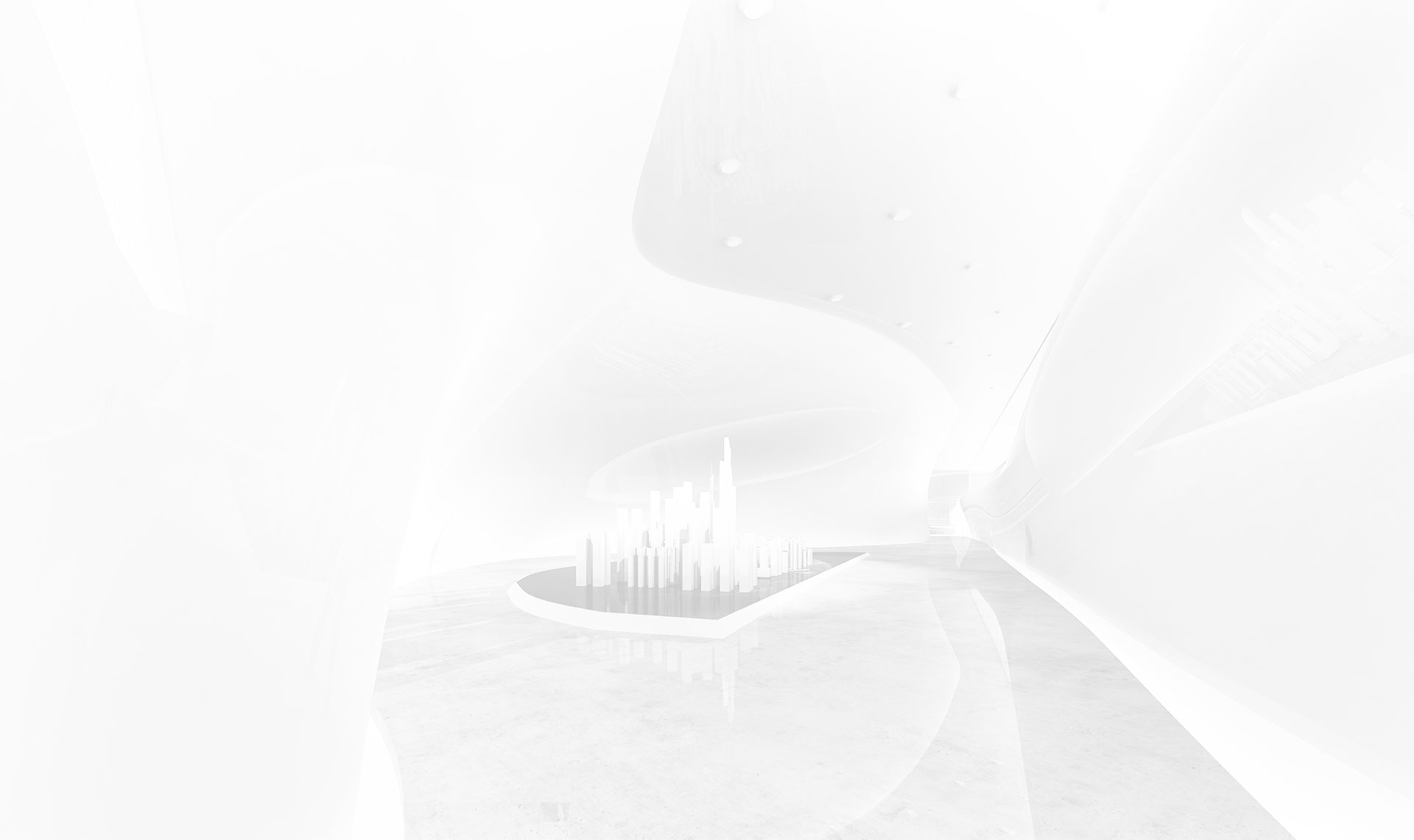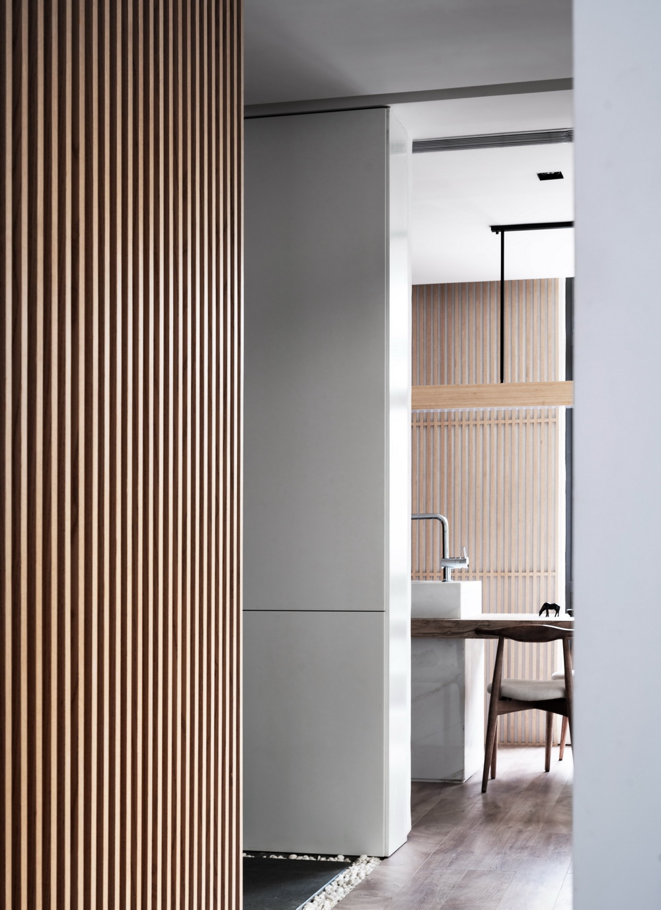
The architectural form has divided the space into several independent areas, but the design intends for the spatial boundaries to be ambiguous, making the space more interesting. The ceiling, walls, and floors are considered as a whole, and the use of consistent materials blurs the boundaries of different areas. For example, the material of the living room floor extends to the dining area and multi-purpose room, and the wood on the walls runs through the entire space, reducing the sense of separation.
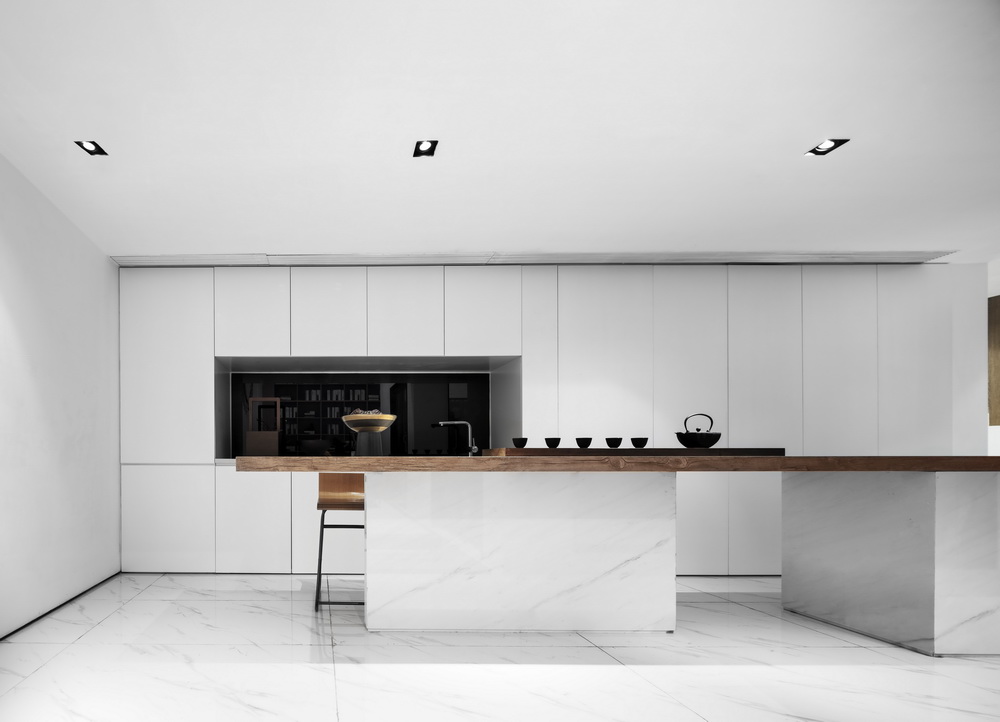
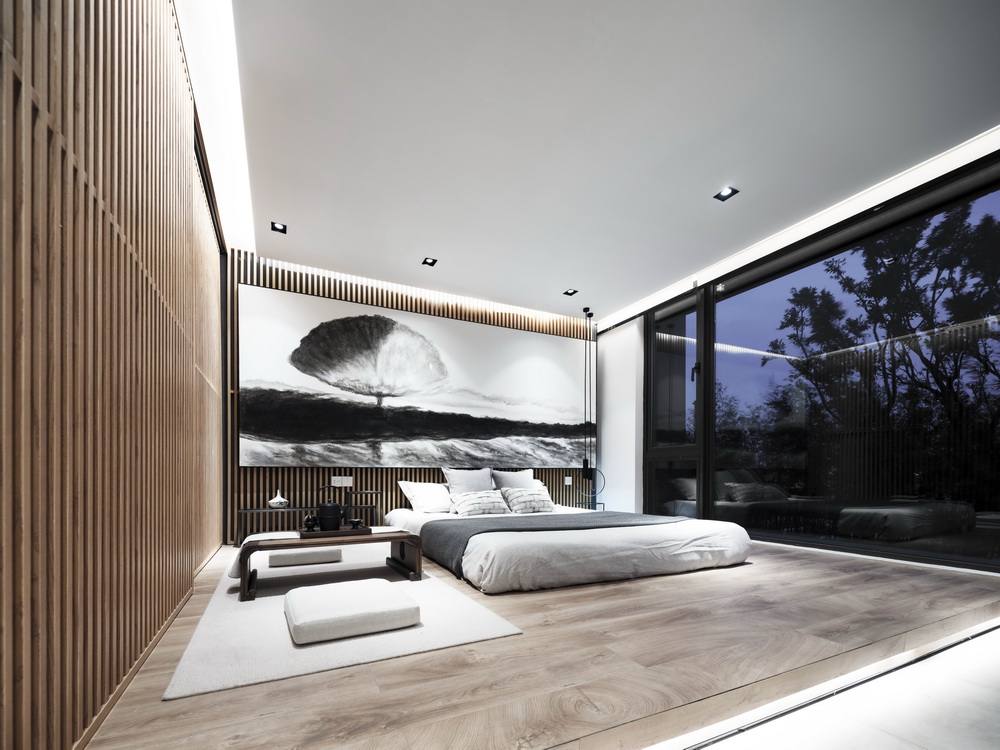
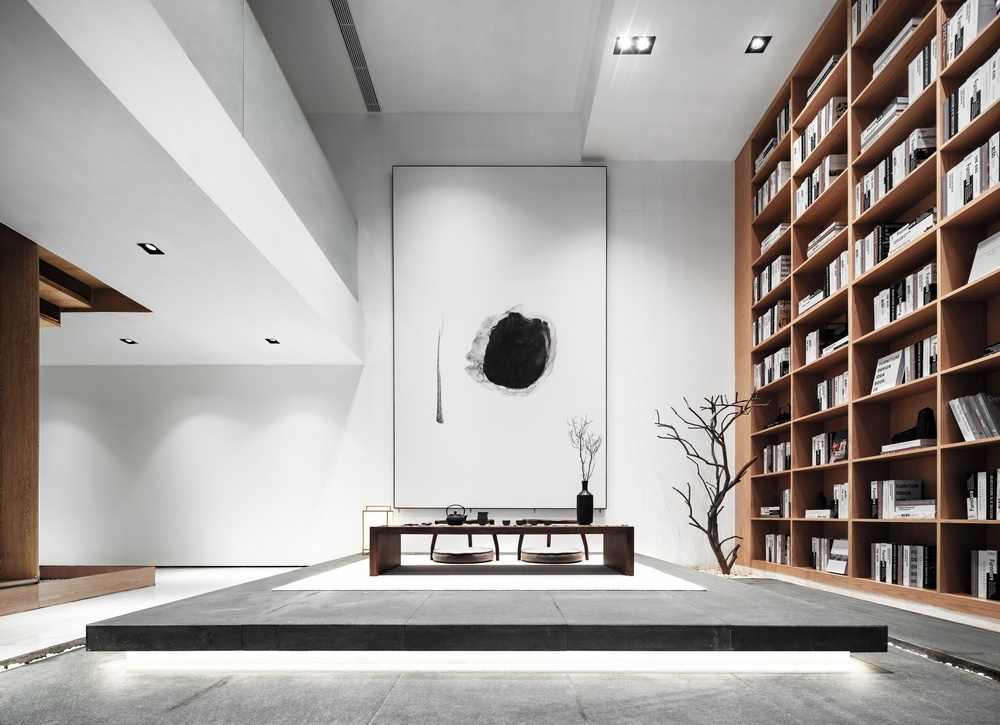
The design of the basement level uses the concept of bringing scenery indoors, creating a twist between the exterior and the interior, and fostering a different atmosphere that blurs the line between indoors and outdoors. The basement space is seen as a whole, with the atrium as another geometric shape. Through their interweaving relationship, two spaces with different functions are divided, yet they are independent and interdependent. The paving material of the atrium floor extends to the indoor floor, making the connection between outdoor and indoor elements more intimate. When the glass partitions on both sides of the atrium are opened, the space becomes more coherent, spacious, and bright.
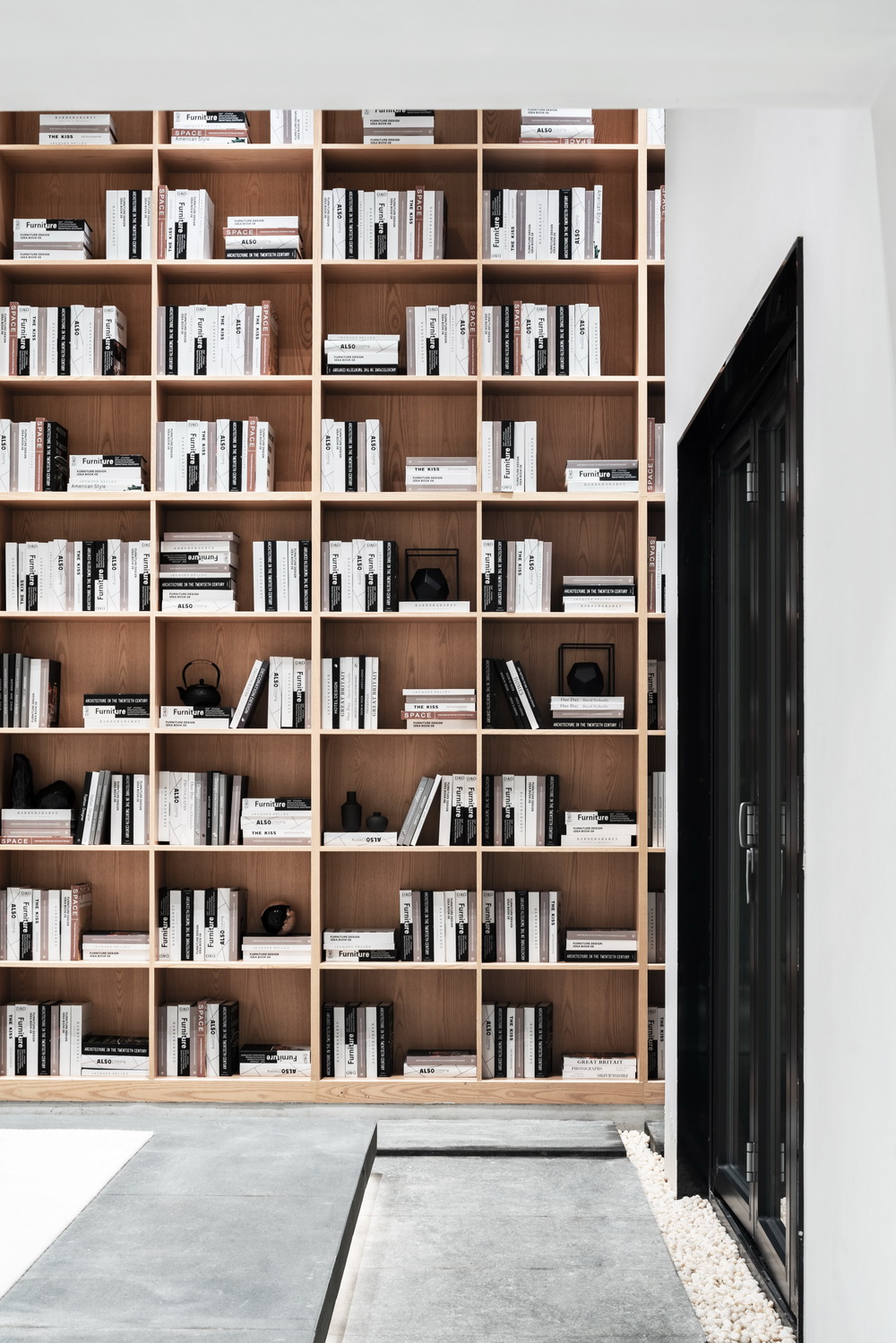
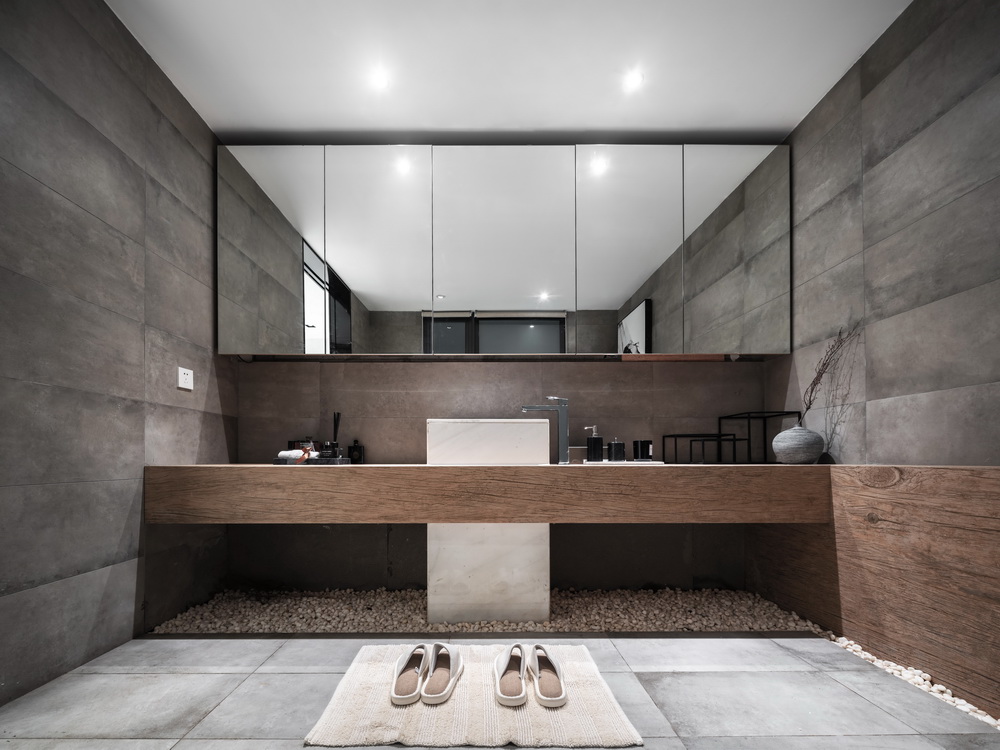
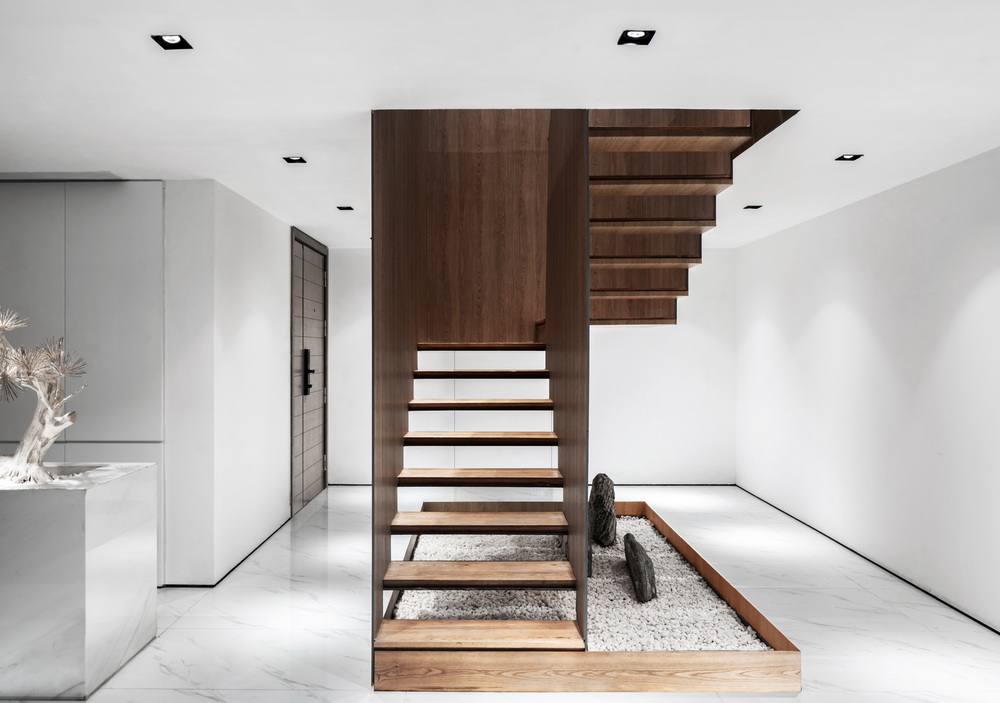

"Black has the qualities of being modest and arrogant. Black is lazy and casual yet mysterious. Black is the most attitude-laden color; it clearly expresses: I don't bother you, and you don't bother me." —— Yohji Yamamoto
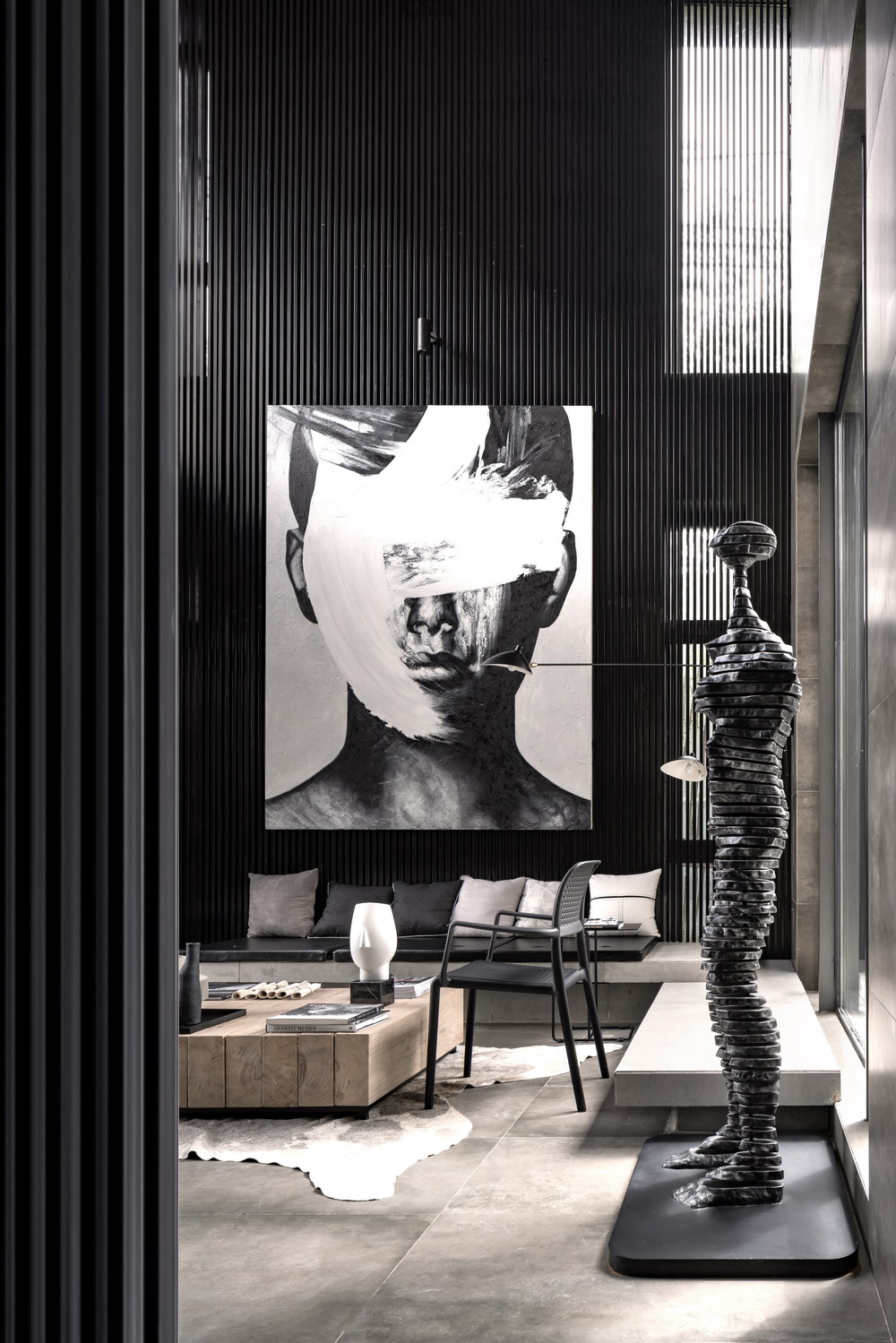
The scheme uses black extensively as the base tone in the space, combined with concrete furniture, cement bricks, and steel structure stairs, striving to create a distinctive spatial design.
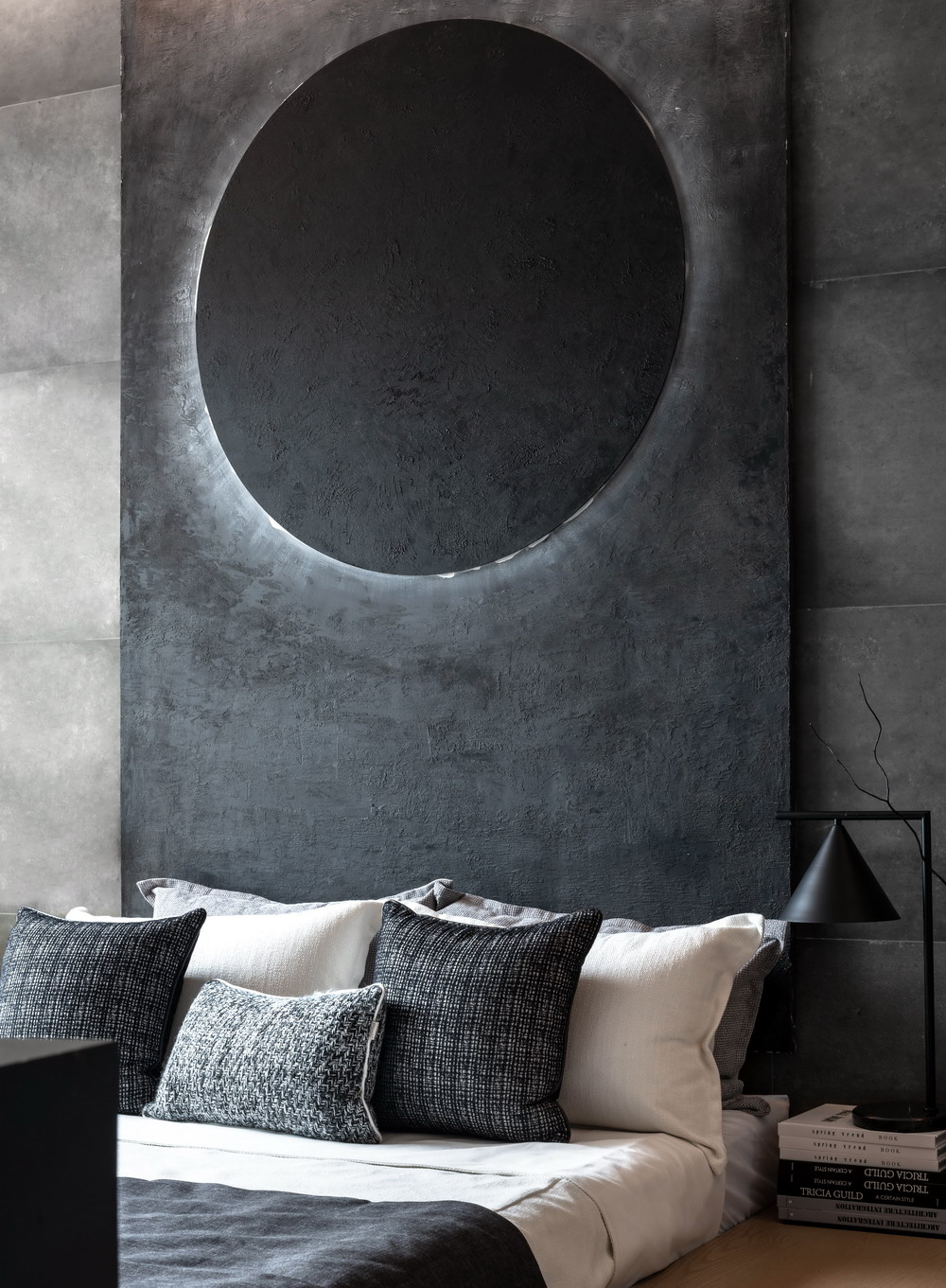
The black staircase serves as a volume and a center, unfolding around the entire building in the form of a steel structure. It creates a distinctive modern minimalist space together with the concrete frame and integrated furniture. The space is also interspersed with peephole-like windows, enriching the spatial experience.
On the first floor, which serves as the main public space, a circular layout is used to enclose a transparent and interconnected space. The large floor-to-ceiling windows, combined with the double-height living room space, better introduce the outdoor landscape and sunlight into the interior. The two bedrooms on the second floor present different effects due to their unique spatial forms. The master bedroom on the third floor incorporates a tea room with a strong oriental design flavor, echoing the tatami bedding in each bedroom. The 'bed' on the third floor integrates the functions of a table and a bed into one design, simplifying the complexity of the space.
