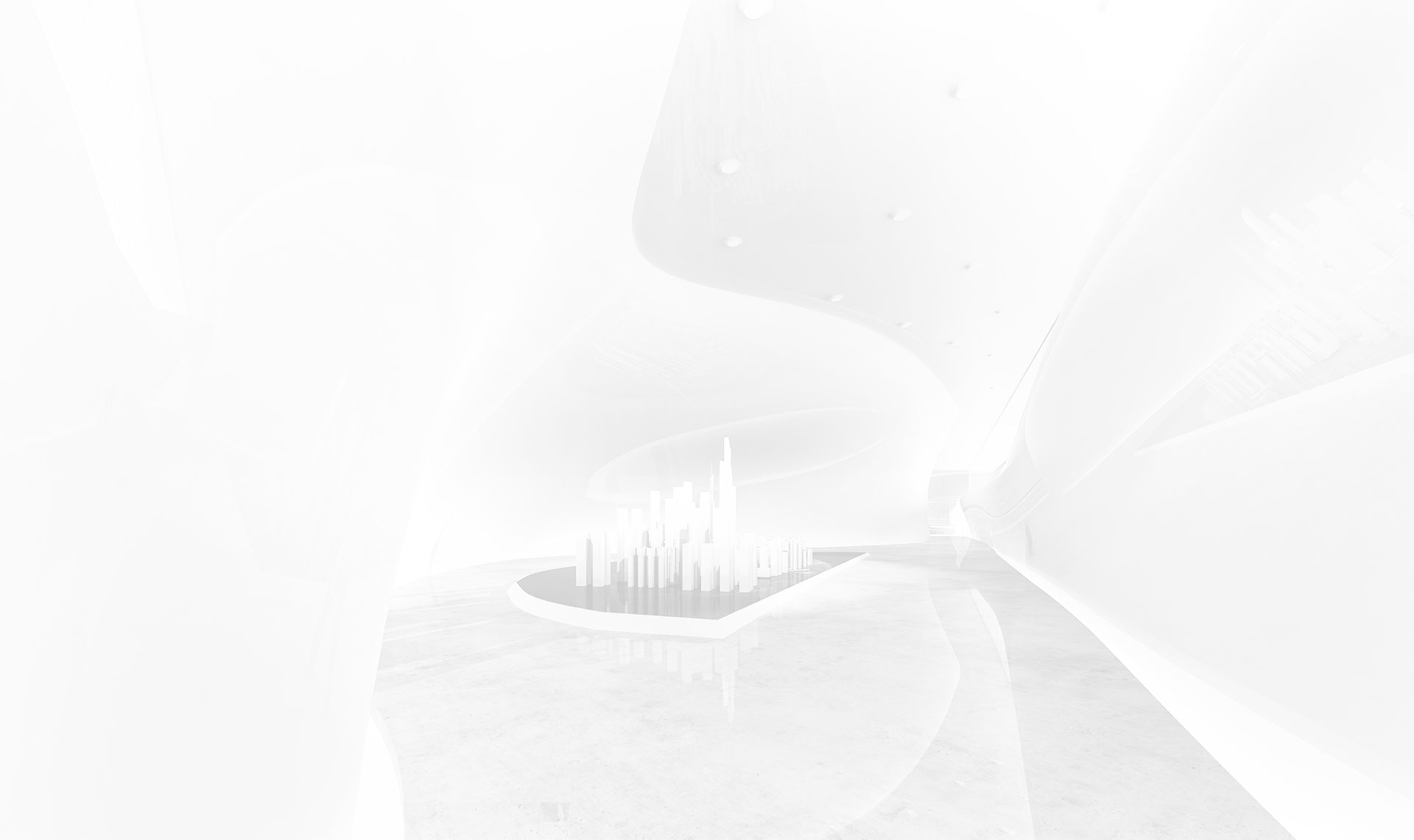


Xi'an Children's Hospital, as the future pediatric medical center of the western region, will adhere to the design concept of creating a brand-new "garden-style medical courtyard". Through rigorous functional layout, clear movement planning, and vivid spatial creation, the garden will penetrate every part of the building. This sophisticated system that accommodates various medical functions will also become an oasis platform for patients to forget their pain, and a modern children's hospital that fits the urban temperament of Xi'an, pursues innovation, and is beneficial to mothers and infants, bright, warm, friendly, and full of light and love.
MASTER PLAN
▼MASTER PLAN

▼BIRDVIEW

▼BIRDVIEW

▼BIRDVIEW

ARCHITECTURE DESIGN
The outbreak has put forward new requirements for hospital design. In this design, different patient groups are divided into three modules to avoid cross-infection. pediatric and outpatient medical technology module,maternity and child care module,emergency and infectious diseases module. Modules are relatively independent and interconnected.
The second phase will include the construction of the second phase of medical technology, the second phase of inpatient buildings, as well as the functions of teaching and research experiments, administrative offices, apartments and dormitories, logistic support rooms and large medical equipment rooms.The design attaches great importance to the company of family members in the treatment process, and there are Spaces for family members to talk and accompany in each treatment and waiting area. At the same time, it attaches importance to the community function of the hospital and provides all-round services for patients and their families.
▼PERSPECTIVE

▼PERSPECTIVE

▼PERSPECTIVE

▼PERSPECTIVE

▼PERSPECTIVE

▼PERSPECTIVE

▼PERSPECTIVE

▼PERSPECTIVE

LANDSCAPE DESIGN
Adhering to the design concept of creating a new "garden-style medical courtyard", the garden permeates every part of the hospital through vivid space creation.Its realization forms include: let the landscape penetrate into the aerial layer, use the flexible landscape to carry the crowd activities, embed the atrium and the hanging garden into the building, and use the rigid and flexible design language, which echoes the character of xi 'an city.
▼PERSPECTIVE

▼PERSPECTIVE

▼PERSPECTIVE

▼PERSPECTIVE

Project Name: Xi'an Children's Hospital (Jingkai Branch) Conceptual Design
Design Unit:IAPA PTY. LTD.
Joint Design: Xi'an Liqun Architectural Engineering Design Co., Ltd.




















