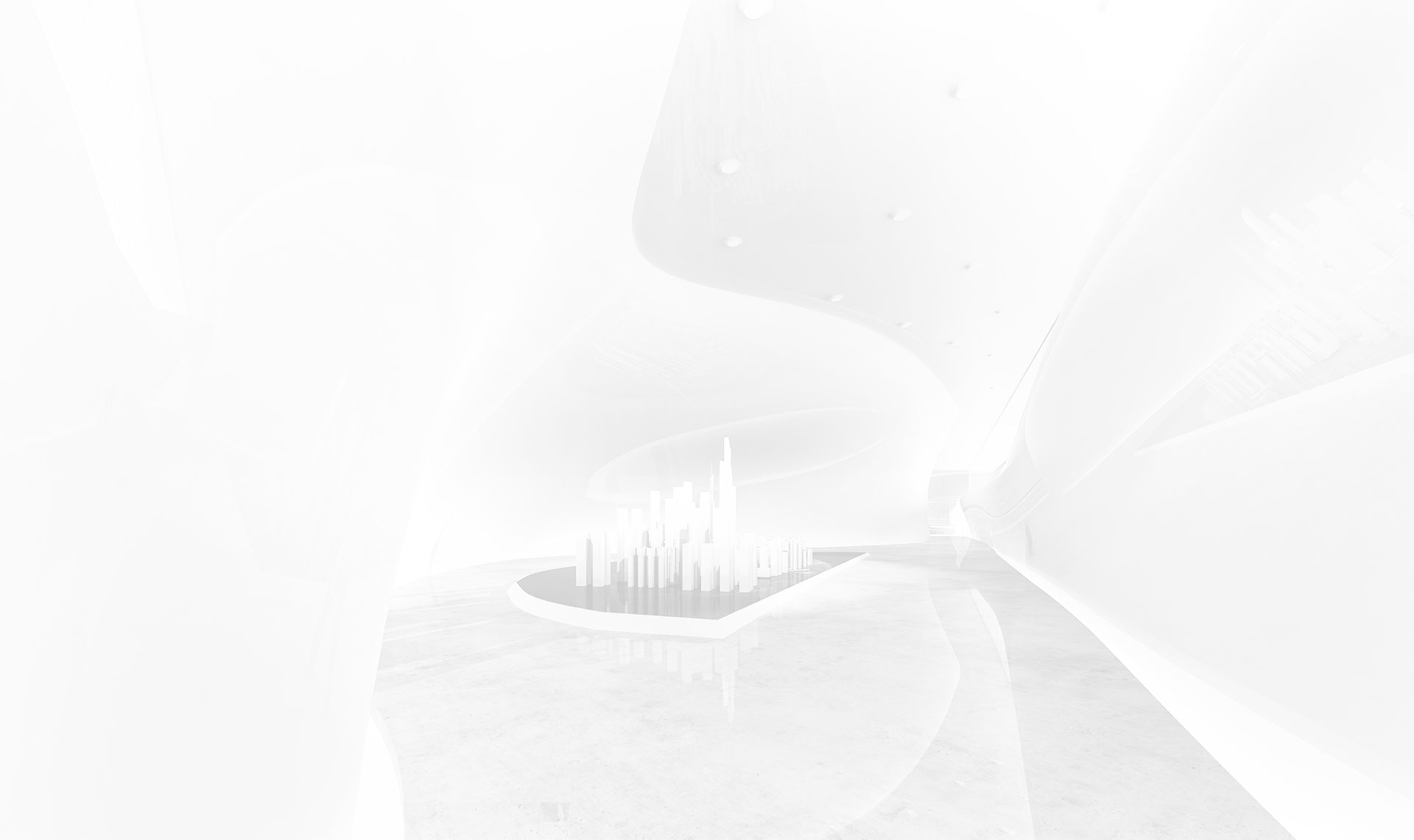# Concept
Tanglang Mountain, as a key node in the "Mountain-Sea City Plan," is nestled between mountains and sea, facing the magnificent panorama of Shenzhen Bay and the city's core area. Here, we use the concept of "windows" to capture the future urban development of the Bay Area. Thirty years ago, Shenzhen's Window of the World allowed China to see the world; thirty years later, the "Bay Area Window" will showcase China's development to the world.

▲ Location Analysis Map
# Strategies
The entire tour system will consist of a "Seven Windows and Two Summits" themed experience, encapsulating Shenzhen's geography, culture, technology, ecology, mountain-sea scenery, and the grandeur of the modern city within seven "view windows." Mountain trails connect unique viewing experiences at different altitudes, presenting a continuous, complete picture of a modern mountain-sea city to citizens and tourists.


▲ Master Plan and "Seven Windows" Conceptual Diagram
·City Window
The "City Window" serves as the conceptual form of the main peak viewing platform of Tanglang Mountain, encompassing the core mountain-sea city landscape of Shenzhen Bay. It forms an axial visual connection with Window of the World, Qianhai Super Headquarters Base, Shenzhen University Town, and the secondary peak platform, creating a signature regional visual landscape landmark.

▲ "City Window" Design Effect Picture
The base of the "City Window" is elevated to form a stepped viewing platform. A "window frame" on one side of the elevated platform conceals a landscape staircase and a vertical landscape elevator, connecting to the 360° viewing platform at the top of the "window frame." The multi-dimensional and three-dimensional viewing system allows people to appreciate the scenery of Shenzhen from different angles and environments.

▲ "City Window" Design Concept Analysis

▲ "City Window" Design Effect Picture
· Foothills Window
The "Foothills Window" of the secondary peak platform extends horizontally, capturing the rolling silhouette of the Jigong Mountain Range to the east of the site. The undulations within the horizontal "window frame" correspond with the peaks, ridges, valleys, and seascape of the mountains, forming thematic viewfinders within the whole and serving as points of contemplation and rest. Even amidst the hustle and bustle of modern city life, one can enjoy the leisure of beholding the southern mountains.

▲ "Foothills Window" Design Concept Analysis
· Primary and Secondary Window
The "uprightness" of the main peak and the "horizontality" of the secondary peak complement each other, sketching a simple yet modern poetic scene within the natural landscape.

▲ Primary and Secondary Window Effect Picture

▲ Connection between the Main Peak and Secondary Peak
The main peak viewing platform is proposed to be constructed using ultra-light glass fiber composite materials and metal mesh structures, integrating the structure and skin to reflect a sense of lightness, and combining holographic projection and interactive lighting to enhance the users' viewing experience with high-tech installations.

▲ "City Window" Structural and Application Concept Display
The secondary peak viewing platform is planned to use large-span tensile slab structures, combined with cross-laminated timber, emphasizing the ecological sustainability of the design through low-carbon technology, and applying smart service technology to provide users with a multi-dimensional sensory experience. Both utilize cutting-edge modern technology to create a high-tech visual feast that is light, thin, transparent, and offers a diversified experience.

▲ "Foothills Window" Structural and Application Concept Display
Project Name: Shenzhen Tanglang Mountain Country Park Urban Viewing Platform Concept Design International Competition
Project Location: Nanshan District, Shenzhen
Design Period: 2021
Design Firm: IAPA Pty Ltd, South China University of Technology Architectural Design and Research Institute Co., Ltd.












