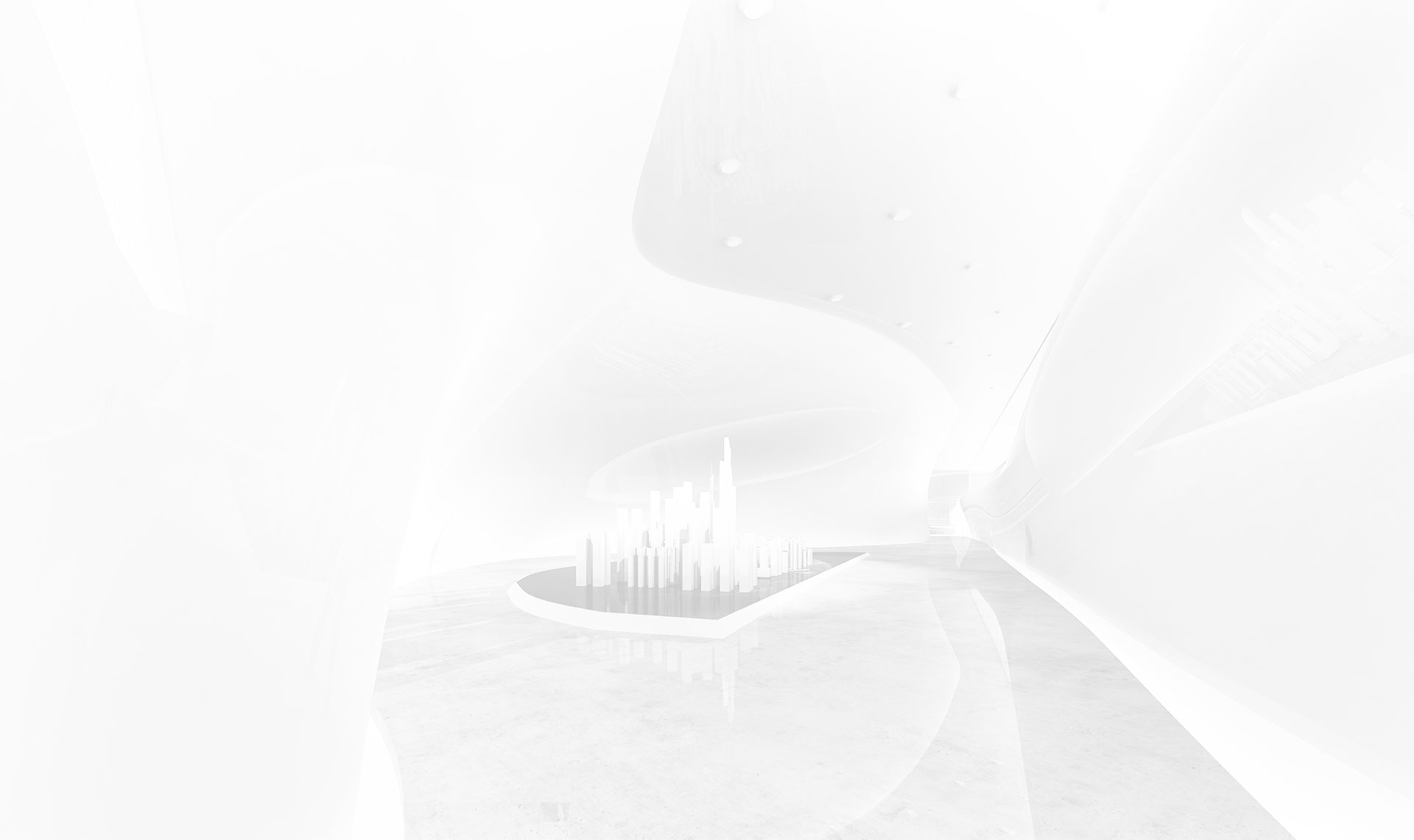
PART ONE
Poly Cloud City
A Dynamic Community Growing with the City
Poly Cloud City (CLOUD CITY) is located in Xingtan, Shunde, Foshan. As the center of the strategic intersection of the Bay Area, it is also a place for Foshan's innovative urban construction practices. The city's characteristics of integrating industry and urban living, along with its livable water town, attract new urban residents, mainly young people and young families from other places.
We hope to use adaptable design to unite the local people of Shunde Xingtan. It serves as a daily life platform for community residents and a friendly public space for surrounding citizens. It creates a sense of ritual for community residents returning home and also brings a sense of urban belonging to the new youth community. It retains people for the city and creates an imaginative space with infinite possibilities for future communities.

▲ Aerial view of the tree-lined square

▲ Aerial view of the multi-functional theater
PART TWO
Design Language
Leave the main space for life
Tree Array Community
Under the Shade of Trees, Sharing is Supreme
Tree arrays can improve the quality of the outdoor thermal environment, enhance human comfort, and produce a good public effect. They also have great potential in shaping recreational activity spaces. The entire community is guided by continuous tree-lined avenues, with an open neighborhood lifestyle concept embedded throughout the site. Combined with the greenery system, the entire area is integrated into a whole, adapting to the weather in Shunde, with green shade in summer and warm sun in winter. The shared spaces under the trees encourage people to stay, socialize, and rest.


▲ Aerial view of the tree-lined square

▲ Multi-functional Art Theater

▲ Outdoor Bar Lounge Area

▲ Outdoor Negotiation and Leisure Area

▲ Outdoor Rest Area of the Exhibition Center
Artistic Pixel Element
The Beauty of Pixels, Artistic Fun
The community landscape framework is based on a pixelated, block-like grid system. From the overall design of the blocks to the paving design, material selection, and color application, the "pixel" element is integrated into multiple areas and levels. Through repetition, splicing, and combination, the interesting pixel art becomes a visual expression of functional zoning and movement guidance.

▲ Aerial view of the community entrance

▲ Aerial view of the Pixel Paradise

▲ Aerial view of the Active Sports Area

▲ Detailed design of the "Pixel" element metal tree grate
Comfortable Human Scale
Blank Space and Human-Scale Design
Starting with a pleasant spatial scale and based on a comfortable walking scale, we create a diverse space that is malleable and divergent, allowing the community to preset the possibility of various activities. The overall dark gray paving serves as the base, with white blocks embedded locally to form resting spaces. The wood tone softens the cold feel of the dark paving, making the community warmer and forming a space composition that is both open and integrated, yet clearly zoned.


▲ Aerial view of the tree-lined square

▲ Aerial view of the homecoming path


▲ Multi-functional Art Theater

▲ Water feature at the entrance of the exhibition center
Friendly Warm Colour
Orange Yellow Embellishments Warm and Healing
To achieve coherence throughout the project, the landscape uses "Millet Orange" and "Medium Yellow" to create visual impact through ground painting, hardscape facilities, and soft furnishing combinations. This approach presents a warm, healing, youthful, and age-friendly community atmosphere through the use of high saturation colors.

▲ Aerial view of the Active Sports Area

▲ Aerial view of the 3VS3 basketball court


▲ Pixel Paradise Children's Activity Area
Foshan, as a famous ceramic capital in China, has a long and profound ceramic culture. We use "Millet Orange" embellished ceramic fragment paving design to continue the local ceramic culture, and the color selection also maintains the coherence of the project. By using traditional materials in new ways, we hope to express an expectation for the organic development of future communities.

▲ Ceramic fragment planting pool embellished with "Millet Orange"

▲ Ceramic fragment planting pool and benches embellished with "Millet Orange"
The landscape aesthetics that are attitude-driven, interesting, bold, and personalized are the subconscious demands of the youth group for future communities and living spaces. Based on this goal, we integrate different design techniques and use a diversified sensory dimension to promote changes in human behavior. While maintaining spatial coherence, we achieve a coexistence of leisurely tranquility and community vitality, bringing warmth and small blessings to the new residents, enhancing their sense of belonging to the city. The design also leaves appropriate space for the site to grow spontaneously. As people participate in behaviors, the background of stories, the process of experiences, and the entire environment interweave within the community space, constructing a rich and changing landscape narrative language that continues to integrate and grow with the pulse of the city...

▲ Aerial view of the tree-lined square
DRAWINGS
Technical Drawings

▲ Master plan of the exhibition area

▲ Functional zoning map of the exhibition area































